Address Withheld By Seller, Oklahoma City, OK 73170
Local realty services provided by:ERA Courtyard Real Estate
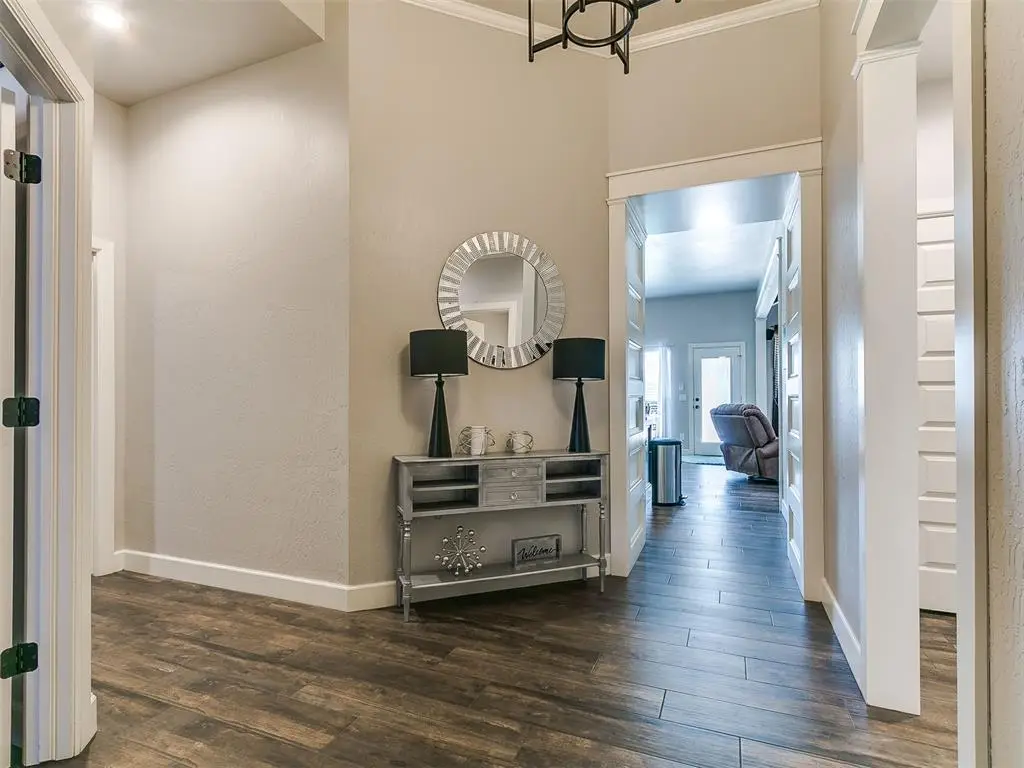
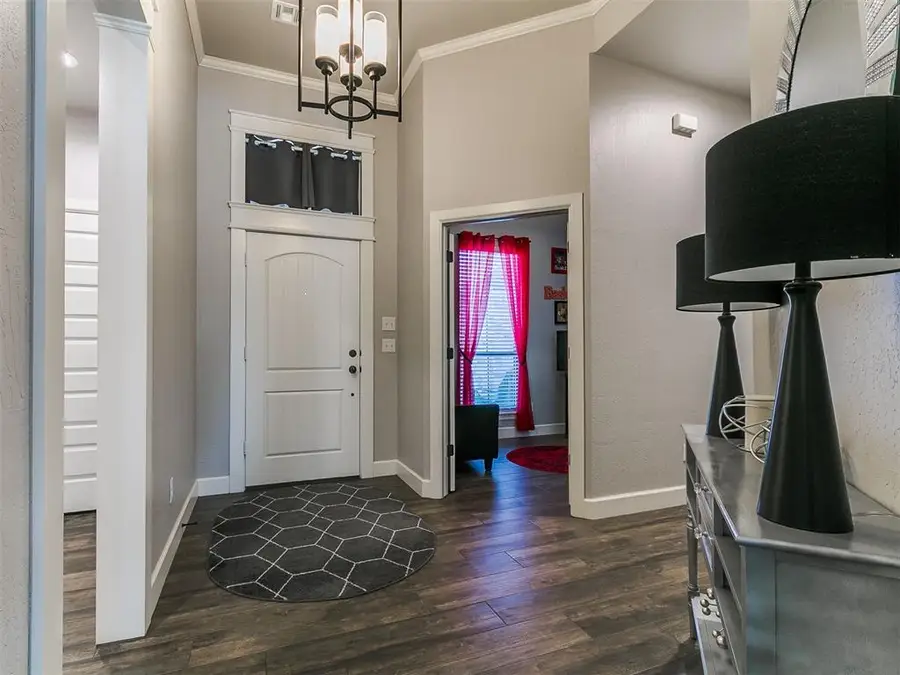
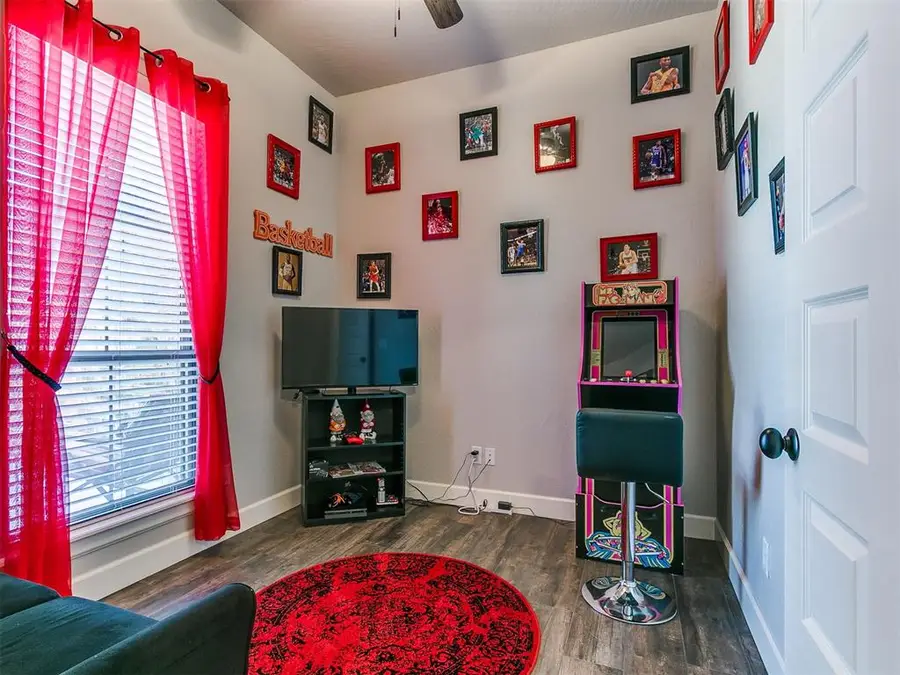
Listed by:kendale higgins
Office:chamberlain realty llc.
MLS#:1186401
Source:OK_OKC
Address Withheld By Seller,Oklahoma City, OK 73170
$415,000
- 3 Beds
- 2 Baths
- 2,053 sq. ft.
- Single family
- Active
Sorry, we are unable to map this address
Price summary
- Price:$415,000
- Price per sq. ft.:$202.14
About this home
Custom-built in 2019, this beautiful home features an open-concept layout with wood-look tile flooring, granite countertops, a gas stove, Whirlpool appliances, and a large wrap-around pantry. The spacious living area includes a mounted TV that will stay with the property. The dining space is perfect for a farmhouse table, while the primary suite offers a large bedroom, oversized deep garden tub, and a walk-through closet with built-ins. Upgrades throughout the home include storm doors, full guttering, ceiling fans, upgraded light fixtures, under-cabinet lighting, and granite in the laundry with sink and storage. The house also includes a built-in safe room for peace of mind and extra attic decking for additional storage. Outdoors, enjoy an in-ground pool (3–10 ft, approx. 15,000 gallons) complete with filter system, robotic cleaner, French drain for easy maintenance, and an 8x8 storage shed with shelving. Don’t miss this one—schedule your private showing today, it won’t last long!
Contact an agent
Home facts
- Year built:2019
- Listing Id #:1186401
- Added:1 day(s) ago
- Updated:August 19, 2025 at 05:17 AM
Rooms and interior
- Bedrooms:3
- Total bathrooms:2
- Full bathrooms:2
- Living area:2,053 sq. ft.
Heating and cooling
- Cooling:Central Electric
- Heating:Central Gas
Structure and exterior
- Roof:Composition
- Year built:2019
- Building area:2,053 sq. ft.
- Lot area:0.19 Acres
Schools
- High school:Southmoore HS
- Middle school:Southridge JHS
- Elementary school:Oakridge ES
Utilities
- Water:Public
Finances and disclosures
- Price:$415,000
- Price per sq. ft.:$202.14
New listings near 73170
- New
 $269,900Active3 beds 2 baths2,332 sq. ft.
$269,900Active3 beds 2 baths2,332 sq. ft.4609 NW 119th Street, Oklahoma City, OK 73162
MLS# 1186412Listed by: HAYES REBATE REALTY GROUP - New
 $374,900Active2 beds 3 baths1,877 sq. ft.
$374,900Active2 beds 3 baths1,877 sq. ft.8664 N May Avenue #21B, Oklahoma City, OK 73120
MLS# 1186491Listed by: CHINOWTH & COHEN - New
 $154,900Active2 beds 2 baths975 sq. ft.
$154,900Active2 beds 2 baths975 sq. ft.9624 Hefner Village Boulevard, Oklahoma City, OK 73162
MLS# 1186281Listed by: CHAMBERLAIN REALTY LLC - New
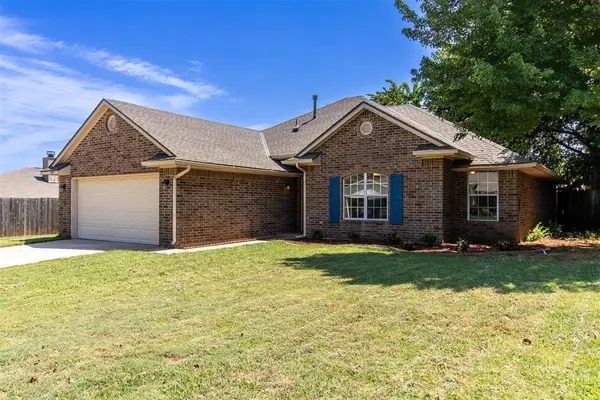 $255,000Active3 beds 2 baths1,576 sq. ft.
$255,000Active3 beds 2 baths1,576 sq. ft.904 Valley Court, Edmond, OK 73012
MLS# 1181187Listed by: LEGACY OAK REALTY - New
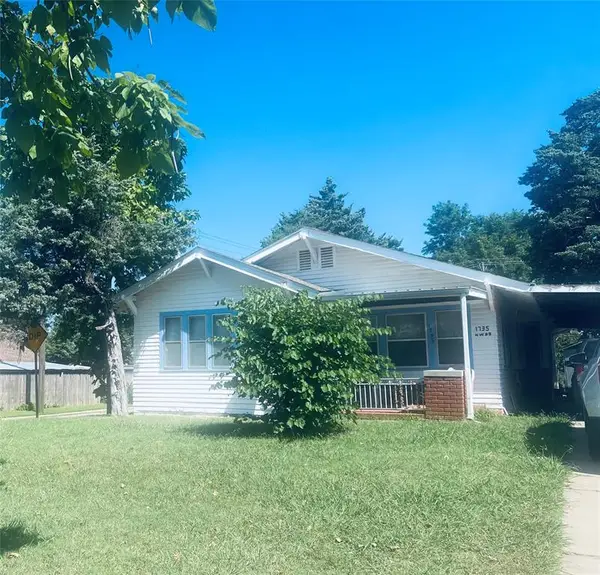 $158,500Active3 beds 2 baths1,599 sq. ft.
$158,500Active3 beds 2 baths1,599 sq. ft.1735 NW 33rd Street, Oklahoma City, OK 73118
MLS# 1185791Listed by: CHL REAL ESTATE SERVICE - New
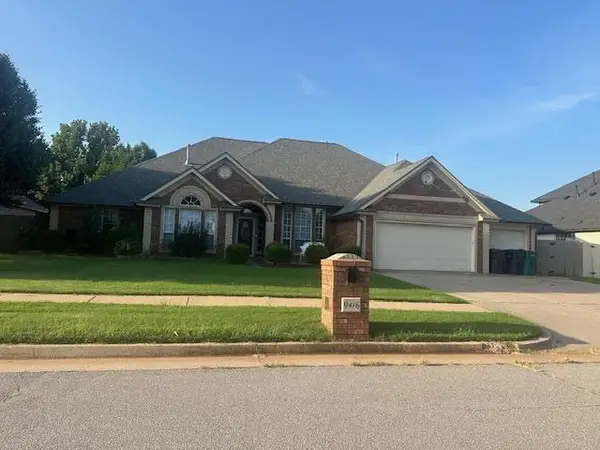 $399,900Active4 beds 4 baths2,964 sq. ft.
$399,900Active4 beds 4 baths2,964 sq. ft.9416 SW 33rd Street, Oklahoma City, OK 73179
MLS# 1186484Listed by: LUXURY REAL ESTATE - New
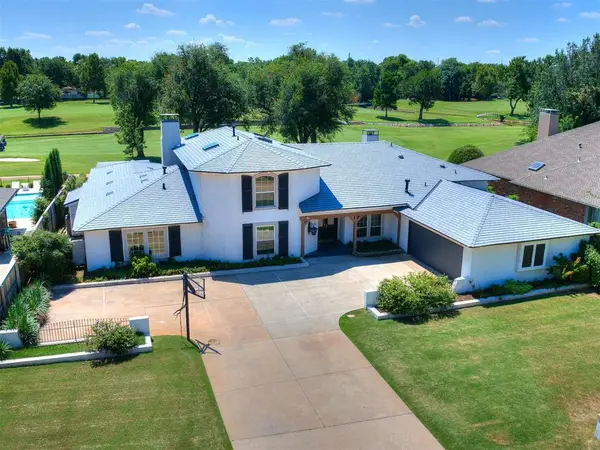 $850,000Active5 beds 5 baths4,916 sq. ft.
$850,000Active5 beds 5 baths4,916 sq. ft.3364 Brush Creek Road, Oklahoma City, OK 73120
MLS# 1182405Listed by: METRO FIRST REALTY OF EDMOND - New
 $375,000Active3 beds 3 baths2,217 sq. ft.
$375,000Active3 beds 3 baths2,217 sq. ft.5712 Ledgestone Drive, Mustang, OK 73064
MLS# 1186436Listed by: LRE REALTY LLC - New
 $215,000Active3 beds 2 baths1,270 sq. ft.
$215,000Active3 beds 2 baths1,270 sq. ft.105 Taos, Edmond, OK 73013
MLS# 1185036Listed by: COPPER CREEK REAL ESTATE - New
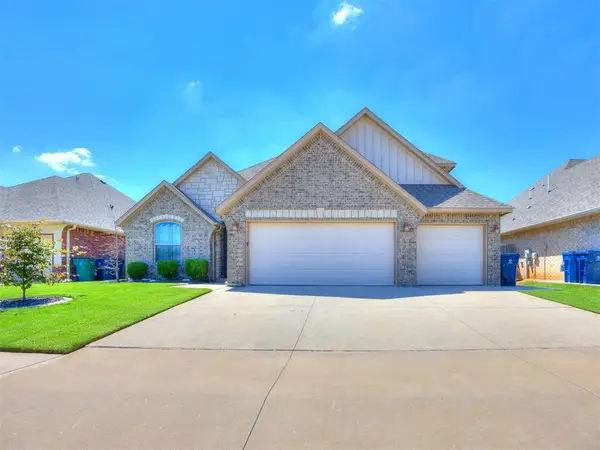 $370,000Active3 beds 2 baths2,017 sq. ft.
$370,000Active3 beds 2 baths2,017 sq. ft.9208 NW 137th Street, Yukon, OK 73099
MLS# 1186397Listed by: KIRKANGEL, INC.
