Address Withheld By Seller, Oklahoma City, OK 73106
Local realty services provided by:ERA Courtyard Real Estate
Listed by: jessica thompson
Office: cityburb homes
MLS#:1187122
Source:OK_OKC
Address Withheld By Seller,Oklahoma City, OK 73106
$729,900
- 3 Beds
- 4 Baths
- 2,657 sq. ft.
- Single family
- Active
Sorry, we are unable to map this address
Price summary
- Price:$729,900
- Price per sq. ft.:$274.71
About this home
Designed with ease and comfort in mind, this single-level home is perfect for those seeking a forever home in the heart of the city. Step inside to a spacious living room with cathedral ceiling guaranteed to wow your guests, an electric fireplace, and tile floors throughout. The thoughtfully designed kitchen features an island with quartz countertops and room for seating, stainless steel appliances, gas cooktop, coffee bar, and a walk-in pantry. The dining area creates a spacious setting for gatherings, holidays, or casual entertaining. The primary suite has a spacious walk-in closet and provides a private ensuite bathroom with a walk-in shower, soaking tub, private toilet room, and dual vanities. There are two additional bedrooms, each with their own bathroom and walk-in closet. The office overlooks the front garden, while the backroom provides more privacy overlooking the backyard, with a cozy gas fireplace offers additional space for hobbies, reading. The sellers have taken steps to ensure convenience and less maintenance, by equipping the home with a whole-home Generac generator (includes a transferable 10-year warranty), electric gate, sprinkler system, and leaf-guard gutters. Outdoors, the fenced backyard is your private oasis with a pool, open patio, and a StruXure motorized pergola with lights, fans, electricity, and speaker hookups. The detached two-car garage also features a fully equipped studio apartment or bonus game room with kitchenette, bath, laundry hookups, and closets—ideal for long-term guests, a caregiver, or supplemental income. Located minutes from Downtown OKC, the Plaza District, Uptown 23rd, and major highways, you’ll enjoy easy access to dining, entertainment, and healthcare, all while living in a vibrant, growing historic neighborhood.
Contact an agent
Home facts
- Year built:2018
- Listing ID #:1187122
- Added:85 day(s) ago
- Updated:November 16, 2025 at 01:42 PM
Rooms and interior
- Bedrooms:3
- Total bathrooms:4
- Full bathrooms:3
- Half bathrooms:1
- Living area:2,657 sq. ft.
Heating and cooling
- Cooling:Central Electric
- Heating:Central Gas
Structure and exterior
- Roof:Composition
- Year built:2018
- Building area:2,657 sq. ft.
- Lot area:0.17 Acres
Schools
- High school:Classen HS Of Advanced Studies,Douglass HS
- Middle school:Classen MS Of Advanced Studies,Taft MS
- Elementary school:Eugene Field ES
Utilities
- Water:Public
Finances and disclosures
- Price:$729,900
- Price per sq. ft.:$274.71
New listings near 73106
- New
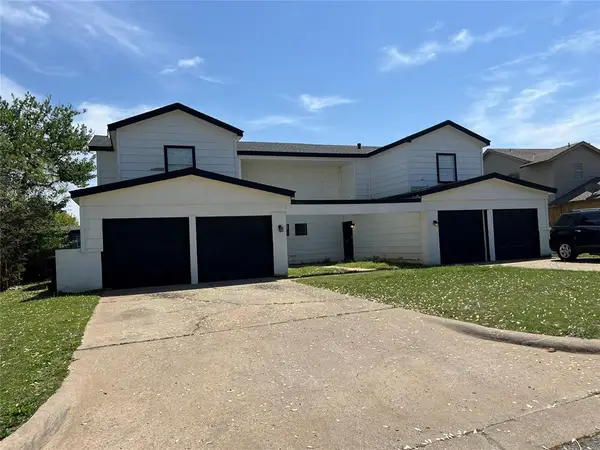 $359,000Active6 beds 6 baths3,326 sq. ft.
$359,000Active6 beds 6 baths3,326 sq. ft.6804 Lancer Lane, Oklahoma City, OK 73132
MLS# 1201538Listed by: HAVENLY REAL ESTATE GROUP - New
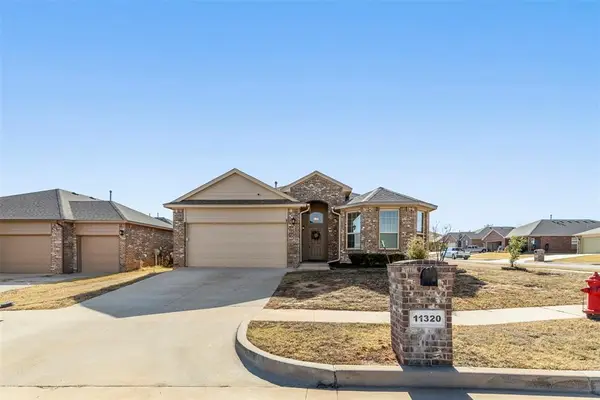 $269,000Active4 beds 2 baths1,766 sq. ft.
$269,000Active4 beds 2 baths1,766 sq. ft.11320 NW 95th Terrace, Yukon, OK 73099
MLS# 1201265Listed by: BLOCK ONE REAL ESTATE - Open Sun, 2 to 4pmNew
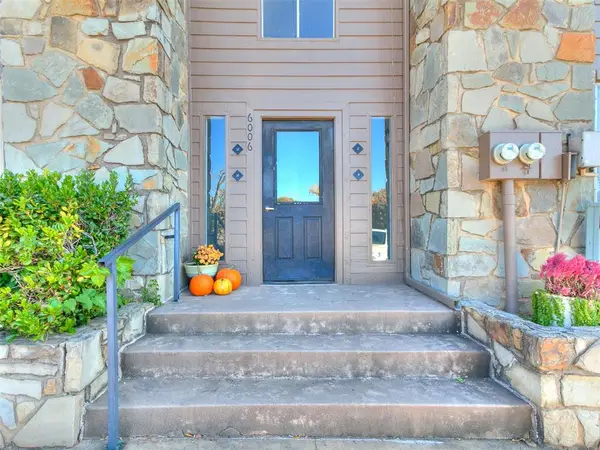 $150,000Active2 beds 2 baths1,411 sq. ft.
$150,000Active2 beds 2 baths1,411 sq. ft.6000 N Pennsylvania Avenue, Oklahoma City, OK 73112
MLS# 1201712Listed by: METRO FIRST REALTY - Open Sun, 2 to 4pmNew
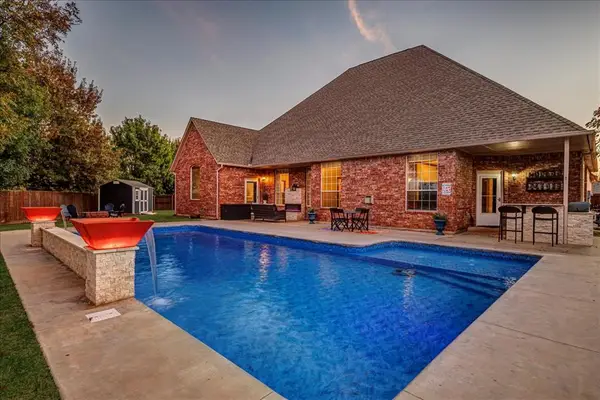 $484,900Active3 beds 3 baths3,323 sq. ft.
$484,900Active3 beds 3 baths3,323 sq. ft.9101 SW 28th Street, Oklahoma City, OK 73128
MLS# 1201714Listed by: ARISTON REALTY LLC - Open Sun, 2 to 4pmNew
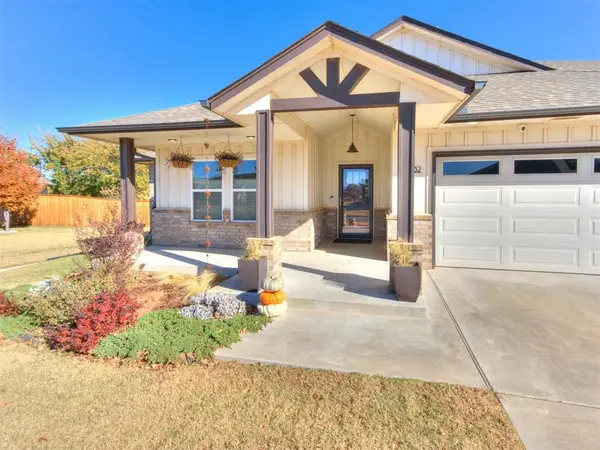 $385,000Active3 beds 2 baths1,900 sq. ft.
$385,000Active3 beds 2 baths1,900 sq. ft.12932 Black Hills Drive, Oklahoma City, OK 73142
MLS# 1201730Listed by: COPPER CREEK REAL ESTATE - Open Sun, 2 to 4pmNew
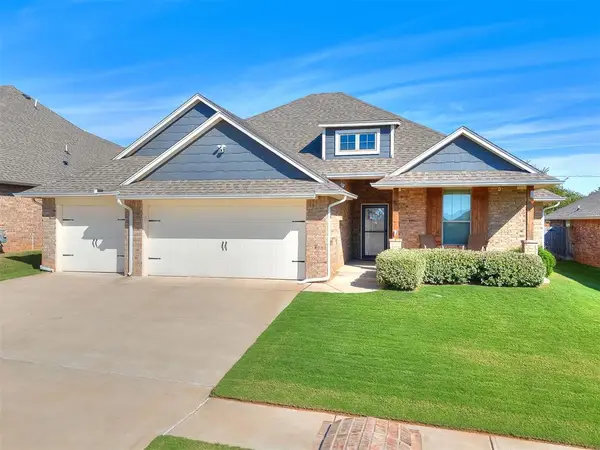 $361,000Active4 beds 2 baths1,850 sq. ft.
$361,000Active4 beds 2 baths1,850 sq. ft.12445 SW 30th Street, Yukon, OK 73099
MLS# 1201474Listed by: KELLER WILLIAMS-YUKON - New
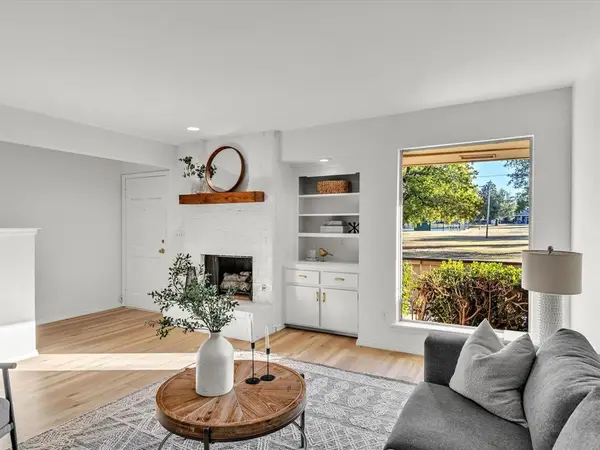 $169,500Active2 beds 2 baths1,538 sq. ft.
$169,500Active2 beds 2 baths1,538 sq. ft.10125 N Pennsylvania Avenue #2, Oklahoma City, OK 73120
MLS# 1201725Listed by: COLLECTION 7 REALTY - New
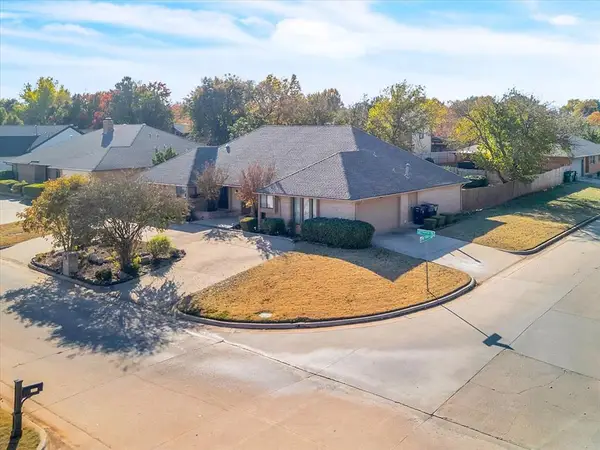 $447,000Active3 beds 3 baths2,799 sq. ft.
$447,000Active3 beds 3 baths2,799 sq. ft.4048 Spyglass Road, Oklahoma City, OK 73120
MLS# 1201711Listed by: MCGRAW REALTORS (BO) 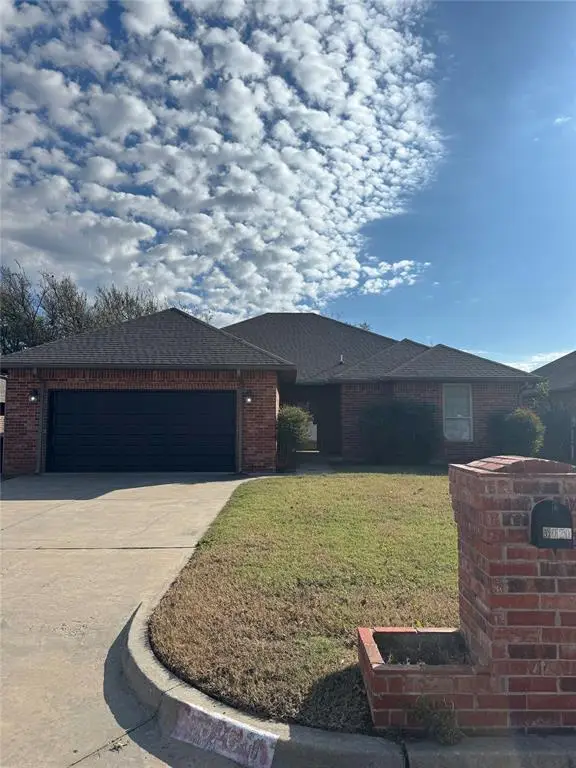 $218,000Pending3 beds 2 baths1,779 sq. ft.
$218,000Pending3 beds 2 baths1,779 sq. ft.5020 Cinder Drive, Oklahoma City, OK 73135
MLS# 1201707Listed by: ACCESS REAL ESTATE LLC- Open Sun, 2 to 4pmNew
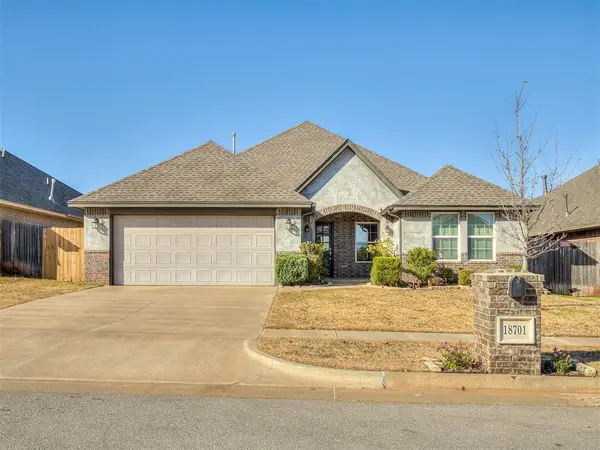 $319,900Active3 beds 2 baths1,725 sq. ft.
$319,900Active3 beds 2 baths1,725 sq. ft.18701 Maidstone Lane, Edmond, OK 73012
MLS# 1201584Listed by: BOLD REAL ESTATE, LLC
