12024 NW 135th Street, Piedmont, OK 73078
Local realty services provided by:ERA Courtyard Real Estate

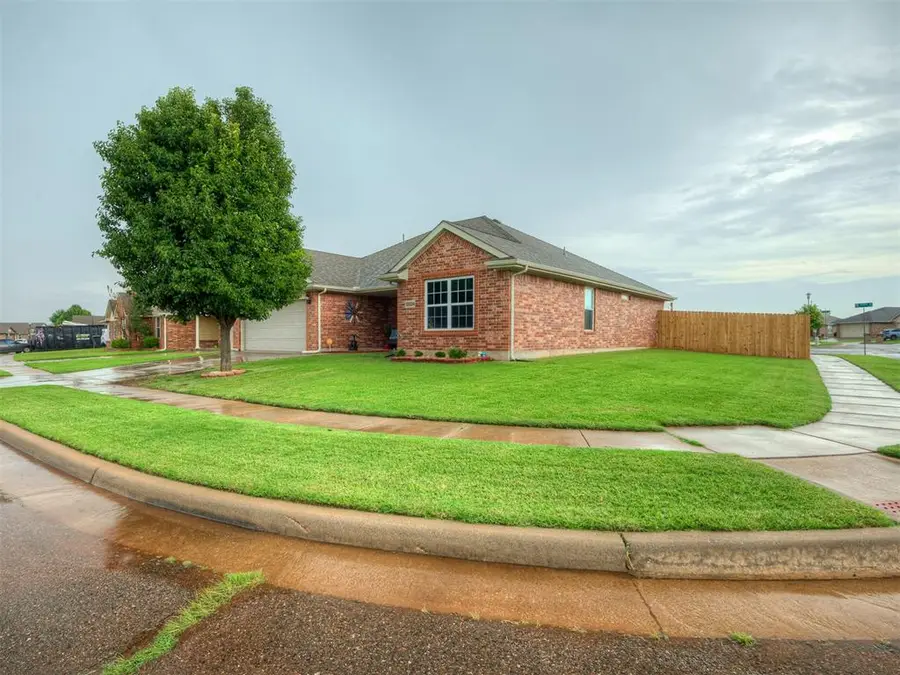

Listed by:hilary miller
Office:exp realty, llc.
MLS#:1182009
Source:OK_OKC
12024 NW 135th Street,Piedmont, OK 73078
$250,000
- 4 Beds
- 2 Baths
- 1,717 sq. ft.
- Single family
- Pending
Price summary
- Price:$250,000
- Price per sq. ft.:$145.6
About this home
Say hello to your next home sweet home! This adorable 4 bed, 2 bath, 2-car garage beauty has been loaded with updates and is ready for you to move right in. Inside, you’ll love the brand-new granite countertops, eye-catching backsplash, stylish vanities, modern light fixtures, and fresh custom paint colors. The new flooring and ceiling fans in every bedroom add both comfort and style, while tinted windows help keep things cool and private. And the upgrades go beyond the interior!
New water heater (2022), Wide plank fence (2025), Outdoor water spigots replaced (2025), Gutters added (2015), Roof replaced (2018). With so many improvements, this home feels nearly brand new! I know you will love all the beautiful updates but don't miss the huge yard. With NO neighbors on one side or the back you get a nice private backyard!
Located in the highly desirable Piedmont School District, you’ll enjoy the perfect mix of peaceful country charm and city convenience—just minutes from major highways, shopping, dining, and entertainment. Come take a look and fall in love—this one checks all the boxes and some you didn't even know you wanted!
Contact an agent
Home facts
- Year built:2010
- Listing Id #:1182009
- Added:21 day(s) ago
- Updated:August 08, 2025 at 07:27 AM
Rooms and interior
- Bedrooms:4
- Total bathrooms:2
- Full bathrooms:2
- Living area:1,717 sq. ft.
Heating and cooling
- Cooling:Central Electric
- Heating:Central Gas
Structure and exterior
- Roof:Composition
- Year built:2010
- Building area:1,717 sq. ft.
- Lot area:0.18 Acres
Schools
- High school:Piedmont HS
- Middle school:Piedmont MS
- Elementary school:Northwood ES
Utilities
- Water:Public
Finances and disclosures
- Price:$250,000
- Price per sq. ft.:$145.6
New listings near 12024 NW 135th Street
- New
 $284,500Active3 beds 2 baths1,877 sq. ft.
$284,500Active3 beds 2 baths1,877 sq. ft.12024 NW 139th Street, Piedmont, OK 73078
MLS# 1185813Listed by: REALTY EXPERTS INC - New
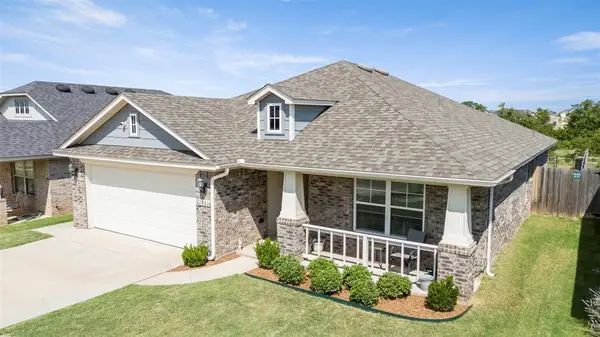 $255,000Active3 beds 2 baths1,386 sq. ft.
$255,000Active3 beds 2 baths1,386 sq. ft.13516 Watson Drive, Piedmont, OK 73078
MLS# 1183133Listed by: THUNDER TEAM REALTY - New
 $550,000Active4 beds 4 baths2,876 sq. ft.
$550,000Active4 beds 4 baths2,876 sq. ft.9308 Lake Drive, Piedmont, OK 73078
MLS# 1185447Listed by: LRE REALTY LLC - New
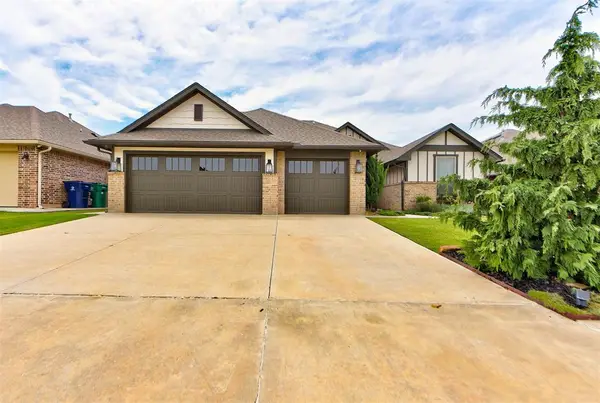 $319,999Active3 beds 2 baths1,810 sq. ft.
$319,999Active3 beds 2 baths1,810 sq. ft.13316 Outdoor Living Drive, Piedmont, OK 73078
MLS# 1185374Listed by: SHOWOKC REAL ESTATE - New
 $615,000Active4 beds 4 baths3,018 sq. ft.
$615,000Active4 beds 4 baths3,018 sq. ft.7270 Avondale Lane, Piedmont, OK 73078
MLS# 1183768Listed by: CHALK REALTY LLC - New
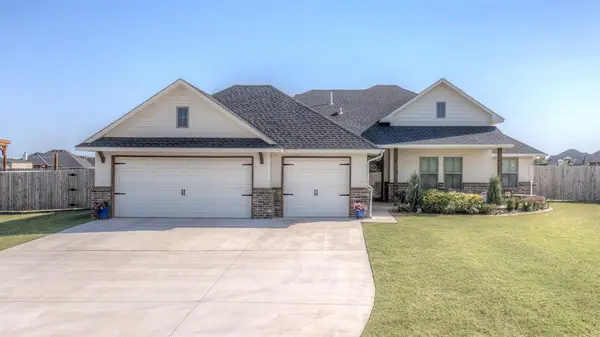 $445,000Active4 beds 3 baths2,102 sq. ft.
$445,000Active4 beds 3 baths2,102 sq. ft.4566 Makenzie Trail, Piedmont, OK 73078
MLS# 1184904Listed by: CLEATON & ASSOC, INC 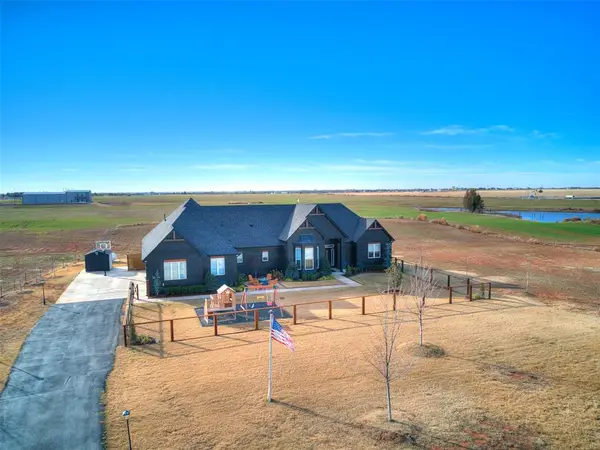 $535,000Pending3 beds 3 baths2,429 sq. ft.
$535,000Pending3 beds 3 baths2,429 sq. ft.5870 NE Moffat Road, Piedmont, OK 73078
MLS# 1184990Listed by: STETSON BENTLEY- New
 $292,990Active4 beds 2 baths2,031 sq. ft.
$292,990Active4 beds 2 baths2,031 sq. ft.12541 NW 142nd Street, Piedmont, OK 73078
MLS# 1184952Listed by: D.R HORTON REALTY OF OK LLC - New
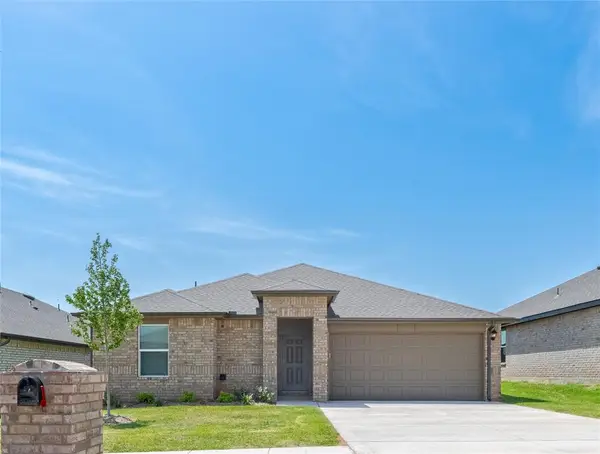 $239,990Active3 beds 2 baths1,263 sq. ft.
$239,990Active3 beds 2 baths1,263 sq. ft.12545 NW 142nd Street, Piedmont, OK 73078
MLS# 1184942Listed by: D.R HORTON REALTY OF OK LLC - New
 $273,990Active4 beds 2 baths1,796 sq. ft.
$273,990Active4 beds 2 baths1,796 sq. ft.12533 NW 142nd Street, Piedmont, OK 73078
MLS# 1184945Listed by: D.R HORTON REALTY OF OK LLC
