12612 NW 138th Street, Piedmont, OK 73078
Local realty services provided by:ERA Courtyard Real Estate


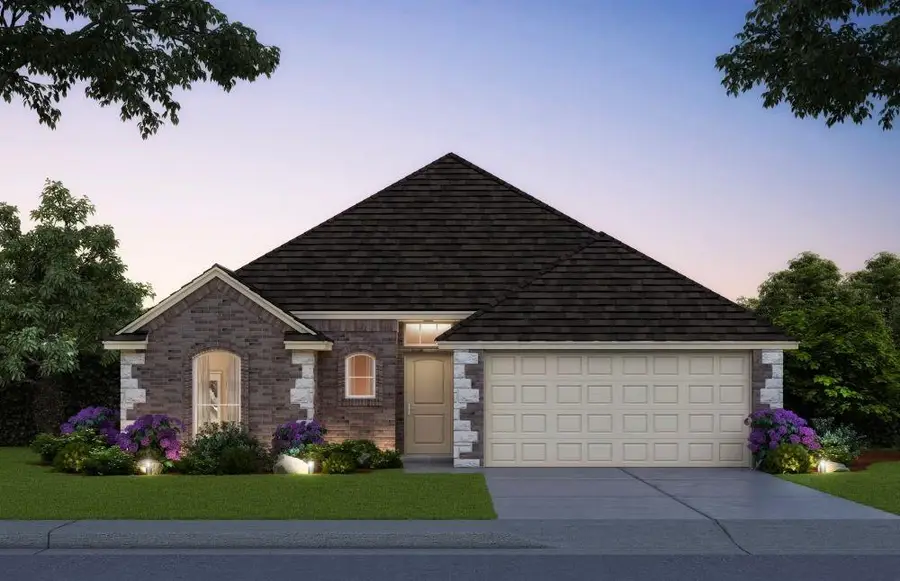
Listed by:john burris
Office:central ok real estate group
MLS#:1151595
Source:OK_OKC
Upcoming open houses
- Sat, Aug 1611:00 am - 06:00 pm
- Sun, Aug 1701:00 pm - 06:00 pm
Price summary
- Price:$274,900
- Price per sq. ft.:$178.16
About this home
Call today to learn about the current stage of construction. Welcome to Northwood Village, where function meets style in this stunning 3-bedroom split-concept home! This thoughtfully designed floor plan makes everyday living a breeze. The heart of the home is the stunning kitchen, featuring a free-standing island, built-in Samsung appliances, under-cabinet LED lighting, and soft-close custom cabinets for a little extra luxury. Step outside to your covered back patio – perfect for enjoying those Oklahoma sunsets! This home isn’t just stylish, it’s smart! With energy-efficient features like radiant barrier roof decking and tankless water heater, you’ll stay comfortable year-round. Plus, you’ll have peace of mind with built-in tornado safety measures that go above and beyond industry standards. Located in the fantastic Northwood Village community, you’ll enjoy access to Piedmont Schools, a pool, playground, and clubhouse – all while being a short commute from Edmond, Yukon, and downtown OKC. Ready to see it for yourself? Schedule a showing today!
Contact an agent
Home facts
- Year built:2025
- Listing Id #:1151595
- Added:328 day(s) ago
- Updated:August 11, 2025 at 12:06 AM
Rooms and interior
- Bedrooms:3
- Total bathrooms:2
- Full bathrooms:2
- Living area:1,543 sq. ft.
Heating and cooling
- Cooling:Central Electric
- Heating:Central Gas
Structure and exterior
- Roof:Composition
- Year built:2025
- Building area:1,543 sq. ft.
- Lot area:0.14 Acres
Schools
- High school:Piedmont HS
- Middle school:Piedmont MS
- Elementary school:Northwood ES
Finances and disclosures
- Price:$274,900
- Price per sq. ft.:$178.16
New listings near 12612 NW 138th Street
- New
 $284,500Active3 beds 2 baths1,877 sq. ft.
$284,500Active3 beds 2 baths1,877 sq. ft.12024 NW 139th Street, Piedmont, OK 73078
MLS# 1185813Listed by: REALTY EXPERTS INC - New
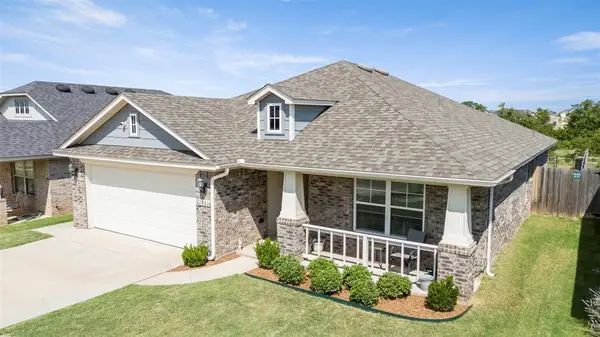 $255,000Active3 beds 2 baths1,386 sq. ft.
$255,000Active3 beds 2 baths1,386 sq. ft.13516 Watson Drive, Piedmont, OK 73078
MLS# 1183133Listed by: THUNDER TEAM REALTY - New
 $550,000Active4 beds 4 baths2,876 sq. ft.
$550,000Active4 beds 4 baths2,876 sq. ft.9308 Lake Drive, Piedmont, OK 73078
MLS# 1185447Listed by: LRE REALTY LLC - New
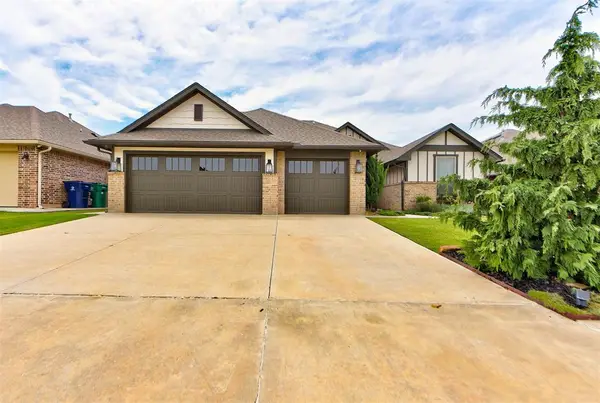 $319,999Active3 beds 2 baths1,810 sq. ft.
$319,999Active3 beds 2 baths1,810 sq. ft.13316 Outdoor Living Drive, Piedmont, OK 73078
MLS# 1185374Listed by: SHOWOKC REAL ESTATE - New
 $615,000Active4 beds 4 baths3,018 sq. ft.
$615,000Active4 beds 4 baths3,018 sq. ft.7270 Avondale Lane, Piedmont, OK 73078
MLS# 1183768Listed by: CHALK REALTY LLC - New
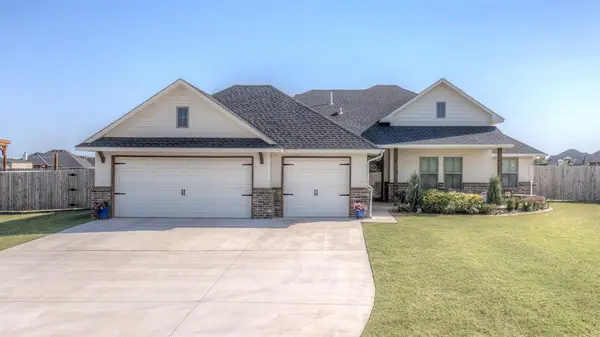 $445,000Active4 beds 3 baths2,102 sq. ft.
$445,000Active4 beds 3 baths2,102 sq. ft.4566 Makenzie Trail, Piedmont, OK 73078
MLS# 1184904Listed by: CLEATON & ASSOC, INC 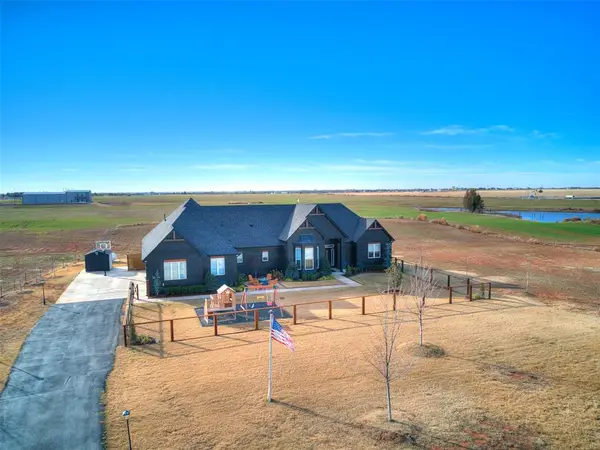 $535,000Pending3 beds 3 baths2,429 sq. ft.
$535,000Pending3 beds 3 baths2,429 sq. ft.5870 NE Moffat Road, Piedmont, OK 73078
MLS# 1184990Listed by: STETSON BENTLEY- New
 $292,990Active4 beds 2 baths2,031 sq. ft.
$292,990Active4 beds 2 baths2,031 sq. ft.12541 NW 142nd Street, Piedmont, OK 73078
MLS# 1184952Listed by: D.R HORTON REALTY OF OK LLC - New
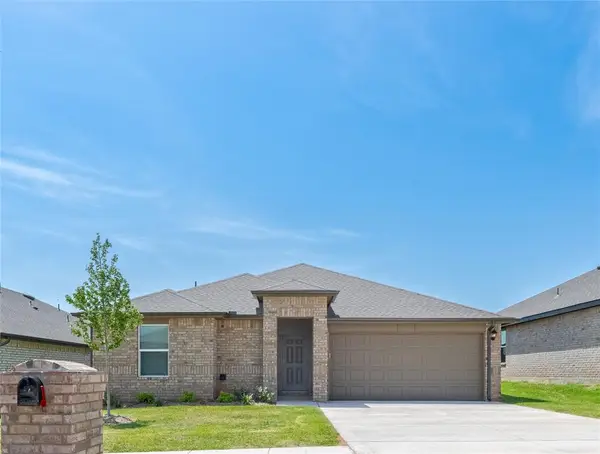 $239,990Active3 beds 2 baths1,263 sq. ft.
$239,990Active3 beds 2 baths1,263 sq. ft.12545 NW 142nd Street, Piedmont, OK 73078
MLS# 1184942Listed by: D.R HORTON REALTY OF OK LLC - New
 $273,990Active4 beds 2 baths1,796 sq. ft.
$273,990Active4 beds 2 baths1,796 sq. ft.12533 NW 142nd Street, Piedmont, OK 73078
MLS# 1184945Listed by: D.R HORTON REALTY OF OK LLC
