12812 Double V Drive, Piedmont, OK 73078
Local realty services provided by:ERA Courtyard Real Estate
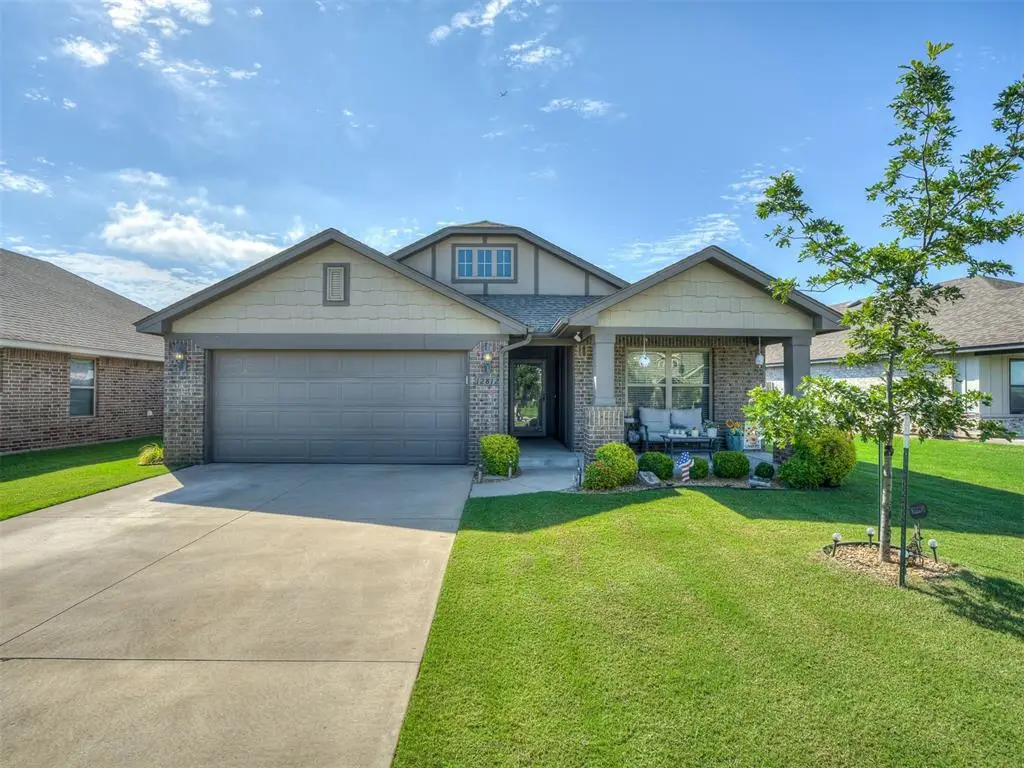
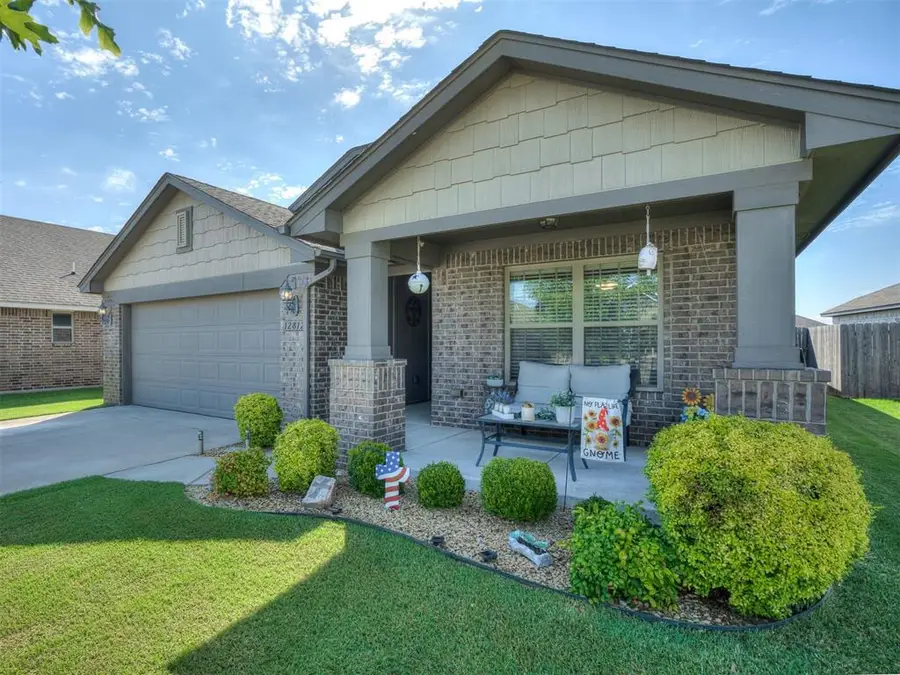
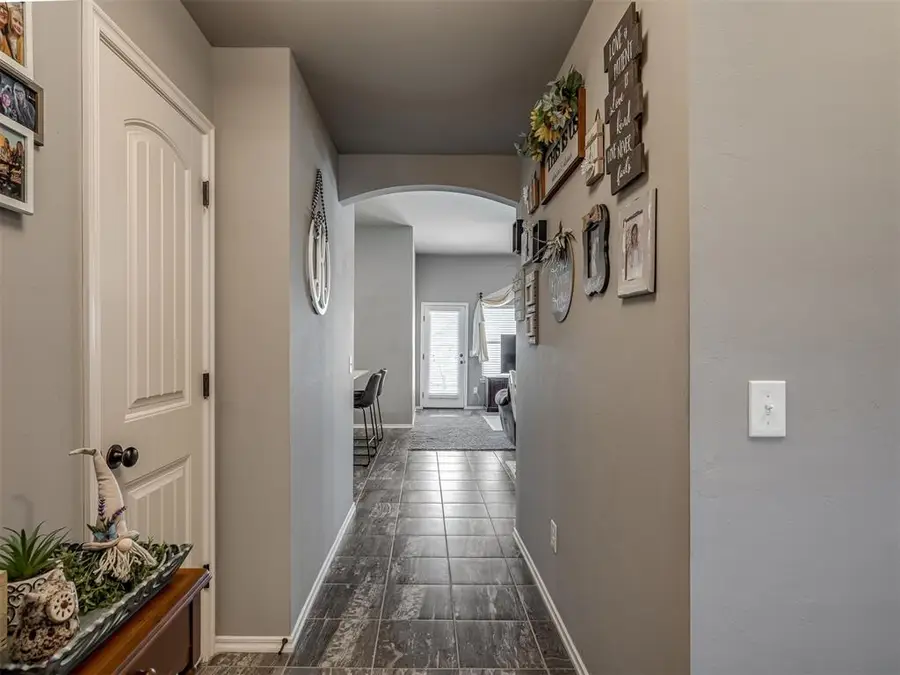
Listed by:brandon keener
Office:hamilwood real estate
MLS#:1179801
Source:OK_OKC
12812 Double V Drive,Piedmont, OK 73078
$265,000
- 4 Beds
- 2 Baths
- 1,485 sq. ft.
- Single family
- Pending
Price summary
- Price:$265,000
- Price per sq. ft.:$178.45
About this home
Welcome to this lovely 4 bed, 2 bathhome located in the Village Verde neighborhood! Step inside and be greeted by an open concept kitchen featuring a center island, sleek stainless steel appliances, and plenty of counter and cabinet space. The living room is bathed in natural light, creating a warm and welcoming atmosphere. The primary bedroom has an en suite bathroom, complete with a walk-in shower and a spacious walk-in closet for all your storage needs. The secondary bedrooms are generously sized and versatile, whether you need extra bedrooms or a home office. Outside, you’ll find a spacious backyard with an open concrete patio, ideal for relaxing and entertaining. Enjoy community living with HOA amenities including a neighborhood park, splash pad and volleyball court! Don’t miss this opportunity to make this beautiful home your own and schedule your showing today!
Contact an agent
Home facts
- Year built:2019
- Listing Id #:1179801
- Added:35 day(s) ago
- Updated:August 08, 2025 at 07:27 AM
Rooms and interior
- Bedrooms:4
- Total bathrooms:2
- Full bathrooms:2
- Living area:1,485 sq. ft.
Structure and exterior
- Roof:Composition
- Year built:2019
- Building area:1,485 sq. ft.
Schools
- High school:Yukon HS
- Middle school:Yukon MS
- Elementary school:Surrey Hills ES
Utilities
- Water:Public
Finances and disclosures
- Price:$265,000
- Price per sq. ft.:$178.45
New listings near 12812 Double V Drive
- New
 $284,500Active3 beds 2 baths1,877 sq. ft.
$284,500Active3 beds 2 baths1,877 sq. ft.12024 NW 139th Street, Piedmont, OK 73078
MLS# 1185813Listed by: REALTY EXPERTS INC - New
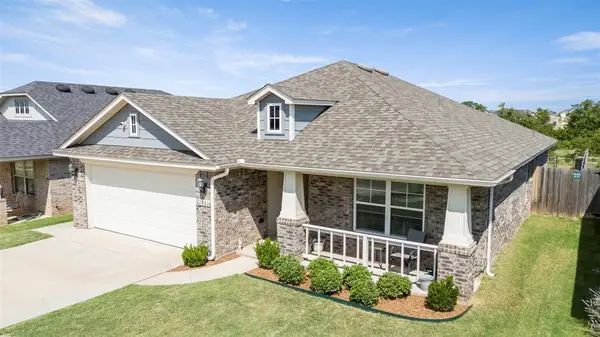 $255,000Active3 beds 2 baths1,386 sq. ft.
$255,000Active3 beds 2 baths1,386 sq. ft.13516 Watson Drive, Piedmont, OK 73078
MLS# 1183133Listed by: THUNDER TEAM REALTY - New
 $550,000Active4 beds 4 baths2,876 sq. ft.
$550,000Active4 beds 4 baths2,876 sq. ft.9308 Lake Drive, Piedmont, OK 73078
MLS# 1185447Listed by: LRE REALTY LLC - New
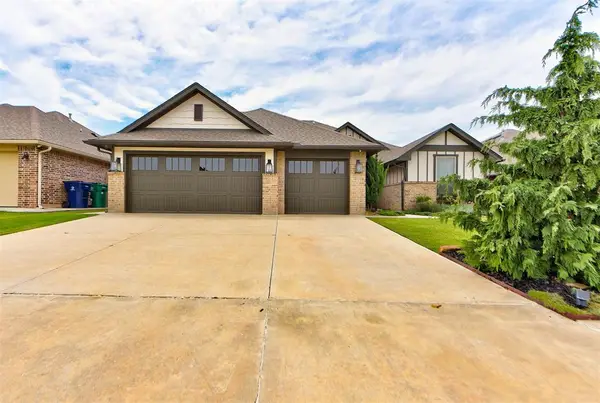 $319,999Active3 beds 2 baths1,810 sq. ft.
$319,999Active3 beds 2 baths1,810 sq. ft.13316 Outdoor Living Drive, Piedmont, OK 73078
MLS# 1185374Listed by: SHOWOKC REAL ESTATE - New
 $615,000Active4 beds 4 baths3,018 sq. ft.
$615,000Active4 beds 4 baths3,018 sq. ft.7270 Avondale Lane, Piedmont, OK 73078
MLS# 1183768Listed by: CHALK REALTY LLC - New
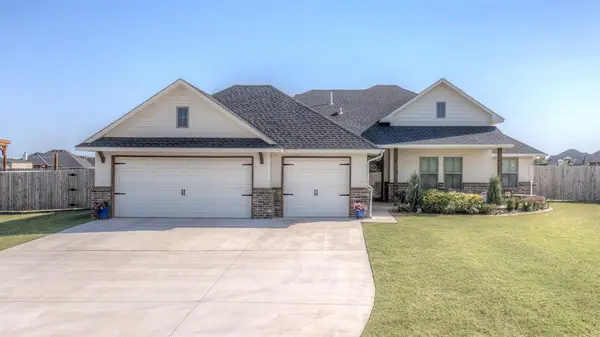 $445,000Active4 beds 3 baths2,102 sq. ft.
$445,000Active4 beds 3 baths2,102 sq. ft.4566 Makenzie Trail, Piedmont, OK 73078
MLS# 1184904Listed by: CLEATON & ASSOC, INC 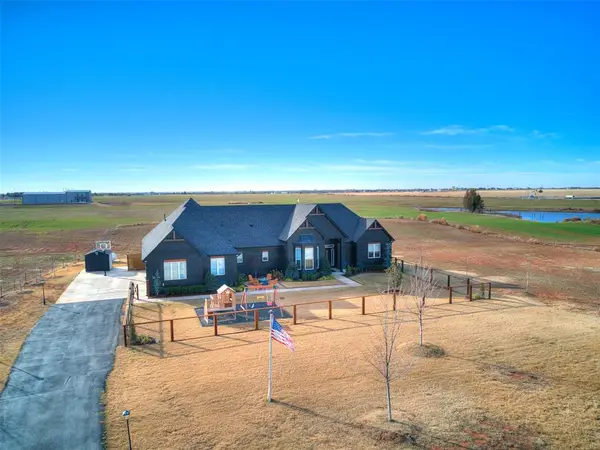 $535,000Pending3 beds 3 baths2,429 sq. ft.
$535,000Pending3 beds 3 baths2,429 sq. ft.5870 NE Moffat Road, Piedmont, OK 73078
MLS# 1184990Listed by: STETSON BENTLEY- New
 $292,990Active4 beds 2 baths2,031 sq. ft.
$292,990Active4 beds 2 baths2,031 sq. ft.12541 NW 142nd Street, Piedmont, OK 73078
MLS# 1184952Listed by: D.R HORTON REALTY OF OK LLC - New
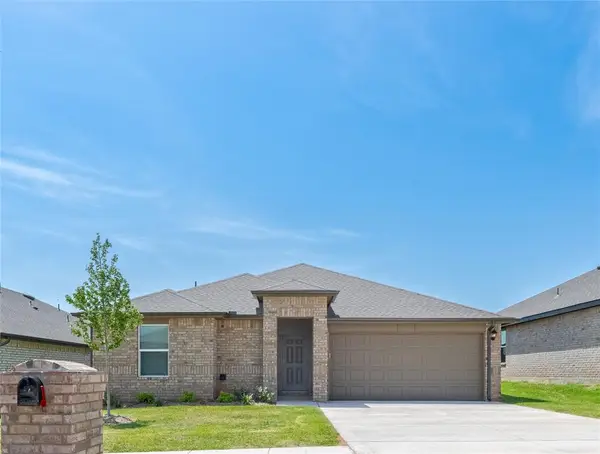 $239,990Active3 beds 2 baths1,263 sq. ft.
$239,990Active3 beds 2 baths1,263 sq. ft.12545 NW 142nd Street, Piedmont, OK 73078
MLS# 1184942Listed by: D.R HORTON REALTY OF OK LLC - New
 $273,990Active4 beds 2 baths1,796 sq. ft.
$273,990Active4 beds 2 baths1,796 sq. ft.12533 NW 142nd Street, Piedmont, OK 73078
MLS# 1184945Listed by: D.R HORTON REALTY OF OK LLC
