12821 NW 141 Street, Piedmont, OK 73078
Local realty services provided by:ERA Courtyard Real Estate
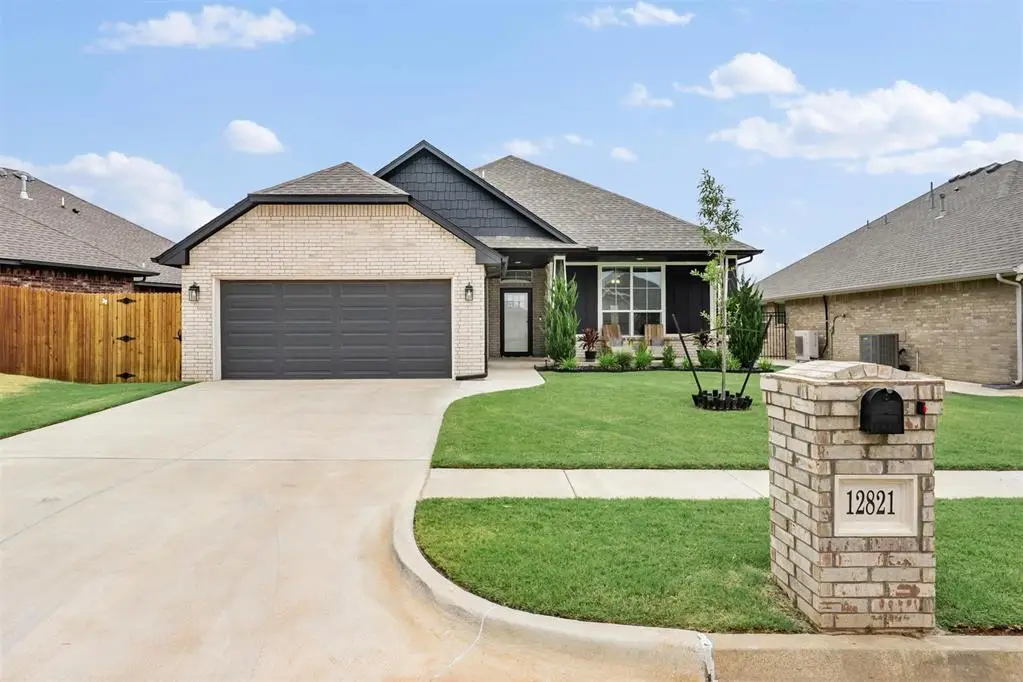
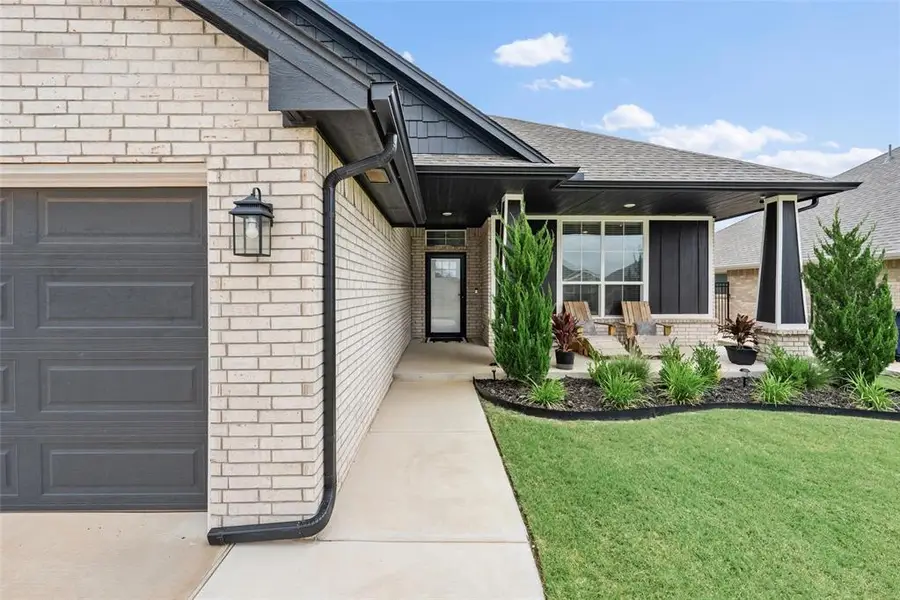

Listed by:kirsten mcintyre
Office:keller williams central ok ed
MLS#:1184187
Source:OK_OKC
12821 NW 141 Street,Piedmont, OK 73078
$283,800
- 3 Beds
- 2 Baths
- 1,556 sq. ft.
- Single family
- Pending
Price summary
- Price:$283,800
- Price per sq. ft.:$182.39
About this home
Why settle for basic new construction when you can have so much more? Skip the added costs & time-consuming upgrades when this immaculate 3-bedroom, 2-bathroom home by Legacy Homes is already packed with features new builds just don't offer-- SPRINKLER SYSTEM, FULL GUTTERS, FENCE, BLINDS, SHED, STORM DOOR AND CEILING FANS IN ALL THE BEDROOMS! The seller’s relocation opens the door for your next move to the fantastic neighborhood of Northwood Village!!! Inside, the home boasts a fireplace, wood-look tile throughout the main areas including the primary bedroom. Featuring a gas range, quartz countertops & a modern tile backsplash, the kitchen is a real showstopper. Relax after a long day in the primary suite & bath which offers privacy & comfort with a spacious walk-in closet, a jetted tub, a separate shower with bench & double vanity. Outside, a covered patio & large yard are the perfect combination for entertaining guests with plenty of room for the kids & 4-legged family members to run & play. Located off NW Expressway in the award-winning Piedmont School District, you’ll enjoy a quick commute & an established, well-kept neighborhood with a pool & club house. This home is super clean and truly "like new"—but without the added costs & delays of building. You simply get more value here! Make your appointment to see this beautiful home today!
Contact an agent
Home facts
- Year built:2024
- Listing Id #:1184187
- Added:119 day(s) ago
- Updated:August 11, 2025 at 04:10 PM
Rooms and interior
- Bedrooms:3
- Total bathrooms:2
- Full bathrooms:2
- Living area:1,556 sq. ft.
Heating and cooling
- Cooling:Central Electric
- Heating:Central Gas
Structure and exterior
- Roof:Composition
- Year built:2024
- Building area:1,556 sq. ft.
- Lot area:0.15 Acres
Schools
- High school:Piedmont HS
- Middle school:Piedmont MS
- Elementary school:Northwood ES
Utilities
- Water:Public
Finances and disclosures
- Price:$283,800
- Price per sq. ft.:$182.39
New listings near 12821 NW 141 Street
- New
 $284,500Active3 beds 2 baths1,877 sq. ft.
$284,500Active3 beds 2 baths1,877 sq. ft.12024 NW 139th Street, Piedmont, OK 73078
MLS# 1185813Listed by: REALTY EXPERTS INC - New
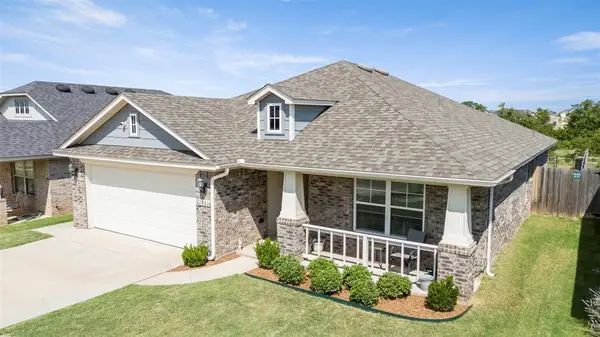 $255,000Active3 beds 2 baths1,386 sq. ft.
$255,000Active3 beds 2 baths1,386 sq. ft.13516 Watson Drive, Piedmont, OK 73078
MLS# 1183133Listed by: THUNDER TEAM REALTY - New
 $550,000Active4 beds 4 baths2,876 sq. ft.
$550,000Active4 beds 4 baths2,876 sq. ft.9308 Lake Drive, Piedmont, OK 73078
MLS# 1185447Listed by: LRE REALTY LLC - New
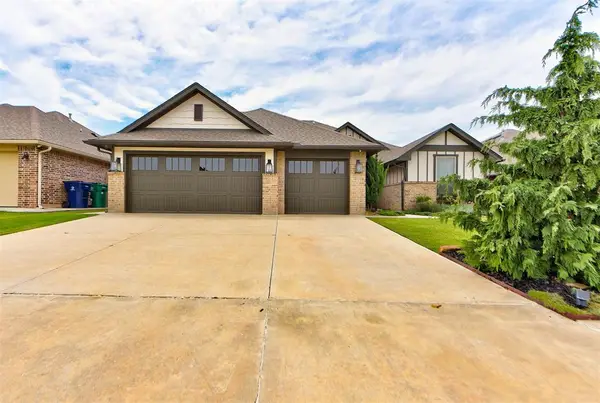 $319,999Active3 beds 2 baths1,810 sq. ft.
$319,999Active3 beds 2 baths1,810 sq. ft.13316 Outdoor Living Drive, Piedmont, OK 73078
MLS# 1185374Listed by: SHOWOKC REAL ESTATE - New
 $615,000Active4 beds 4 baths3,018 sq. ft.
$615,000Active4 beds 4 baths3,018 sq. ft.7270 Avondale Lane, Piedmont, OK 73078
MLS# 1183768Listed by: CHALK REALTY LLC - New
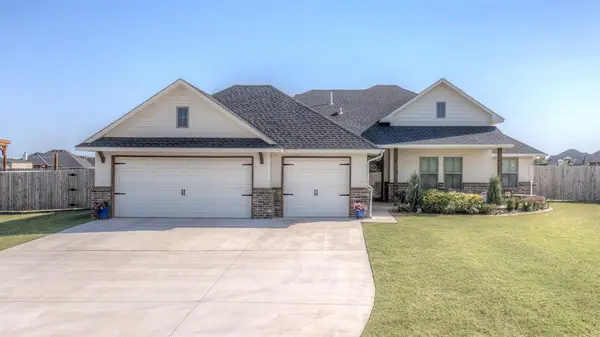 $445,000Active4 beds 3 baths2,102 sq. ft.
$445,000Active4 beds 3 baths2,102 sq. ft.4566 Makenzie Trail, Piedmont, OK 73078
MLS# 1184904Listed by: CLEATON & ASSOC, INC 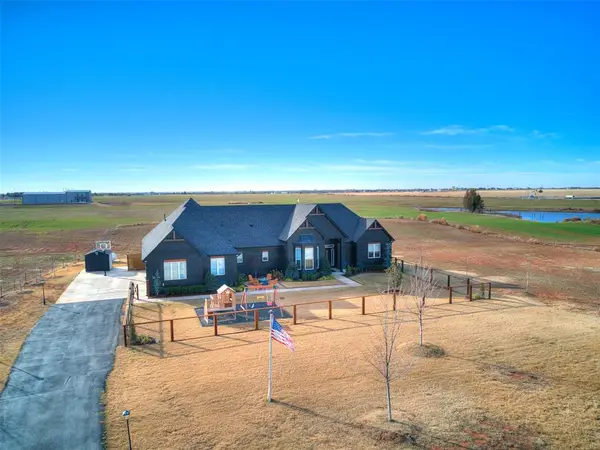 $535,000Pending3 beds 3 baths2,429 sq. ft.
$535,000Pending3 beds 3 baths2,429 sq. ft.5870 NE Moffat Road, Piedmont, OK 73078
MLS# 1184990Listed by: STETSON BENTLEY- New
 $292,990Active4 beds 2 baths2,031 sq. ft.
$292,990Active4 beds 2 baths2,031 sq. ft.12541 NW 142nd Street, Piedmont, OK 73078
MLS# 1184952Listed by: D.R HORTON REALTY OF OK LLC - New
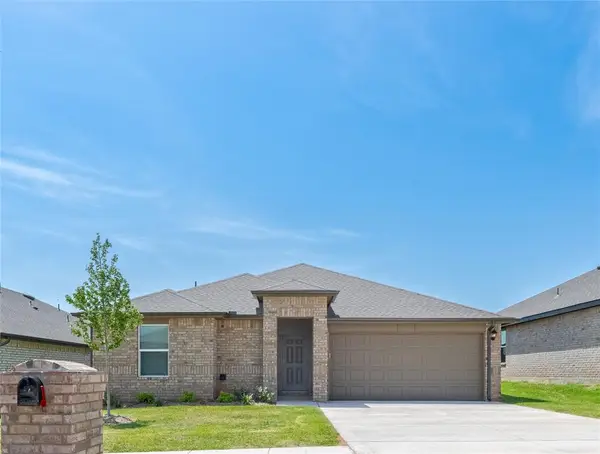 $239,990Active3 beds 2 baths1,263 sq. ft.
$239,990Active3 beds 2 baths1,263 sq. ft.12545 NW 142nd Street, Piedmont, OK 73078
MLS# 1184942Listed by: D.R HORTON REALTY OF OK LLC - New
 $273,990Active4 beds 2 baths1,796 sq. ft.
$273,990Active4 beds 2 baths1,796 sq. ft.12533 NW 142nd Street, Piedmont, OK 73078
MLS# 1184945Listed by: D.R HORTON REALTY OF OK LLC
