1313 Locust Grove Run, Piedmont, OK 73078
Local realty services provided by:ERA Courtyard Real Estate
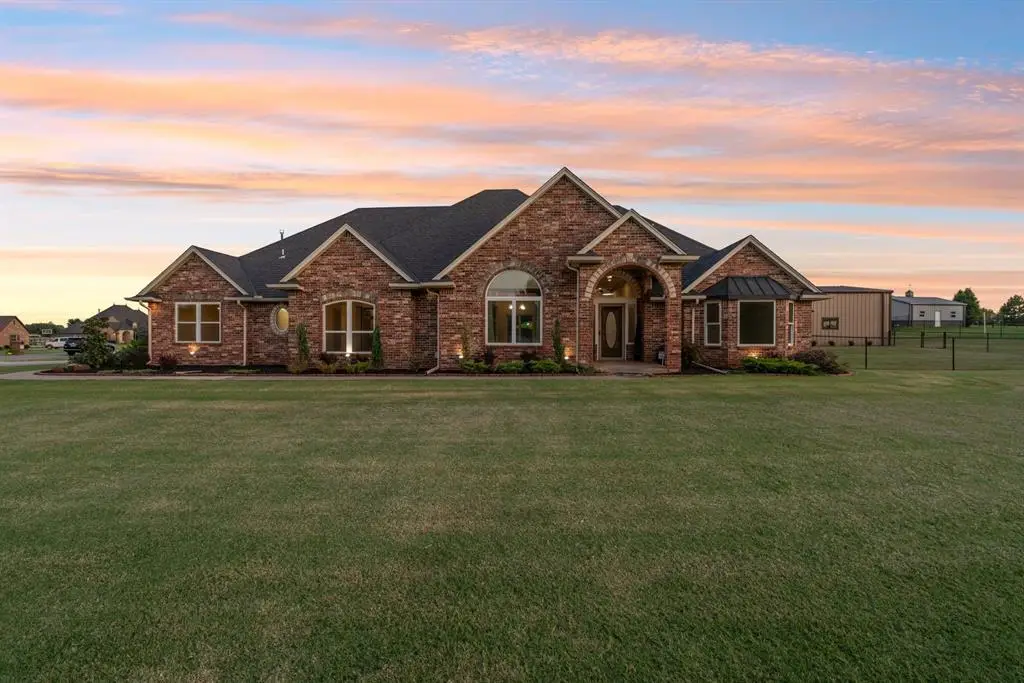
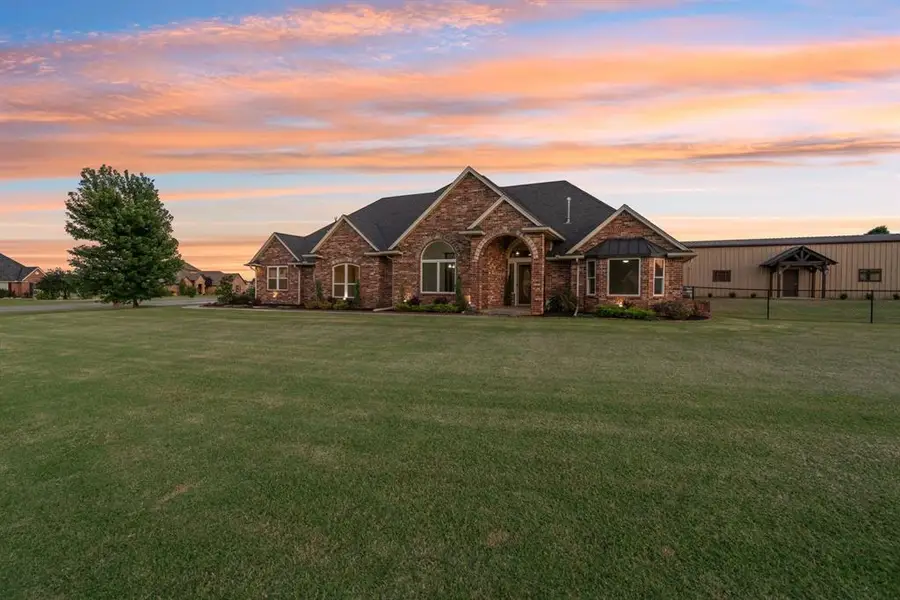

Listed by:julie snowder
Office:sage sotheby's realty
MLS#:1180937
Source:OK_OKC
1313 Locust Grove Run,Piedmont, OK 73078
$565,000
- 3 Beds
- 3 Baths
- 2,517 sq. ft.
- Single family
- Pending
Price summary
- Price:$565,000
- Price per sq. ft.:$224.47
About this home
Welcome to this beautifully updated home nestled on 1.25 acres in the highly desirable Piedmont School District. Thoughtfully renovated throughout, the home features a stunning kitchen complete with custom cabinetry, sleek countertops, a gas range, and premium stainless steel appliances—perfect for both everyday living and entertaining. Modern updates include all-new energy-efficient windows, stylish light fixtures, a full interior repaint, updated flooring, and a comprehensive water filtration system, creating a fresh and inviting atmosphere.
Outside is your own private oasis where a luxurious fiberglass saltwater pool awaits, enhanced by a tanning ledge, soothing water feature, and efficient sand filtration system. The spacious covered patio provides an ideal setting for poolside relaxation or entertaining guests, with a concrete pad ready for an outdoor kitchen setup. For those who need extra space for hobbies or storage, the exceptional 40x60x14 (2400 sf) shop is a dream come true, offering a 14' roll-up door suitable for boats or RVs, a separate gated entrance with RV pad, 200-amp electrical service, and a 50-amp RV plug. Additional highlights include a secure above-ground steel safe room, a newly installed hot water tank, a fenced pet yard, professional landscaping, and custom Christmas lighting that adds seasonal charm. This property combines space, style, and functionality in a serene setting, offering everything you need and more.
Contact an agent
Home facts
- Year built:2000
- Listing Id #:1180937
- Added:28 day(s) ago
- Updated:August 08, 2025 at 07:27 AM
Rooms and interior
- Bedrooms:3
- Total bathrooms:3
- Full bathrooms:2
- Half bathrooms:1
- Living area:2,517 sq. ft.
Heating and cooling
- Cooling:Central Electric
- Heating:Central Gas
Structure and exterior
- Roof:Composition
- Year built:2000
- Building area:2,517 sq. ft.
- Lot area:1.25 Acres
Schools
- High school:Piedmont HS
- Middle school:Piedmont MS
- Elementary school:Stone Ridge ES
Utilities
- Water:Public
Finances and disclosures
- Price:$565,000
- Price per sq. ft.:$224.47
New listings near 1313 Locust Grove Run
- New
 $284,500Active3 beds 2 baths1,877 sq. ft.
$284,500Active3 beds 2 baths1,877 sq. ft.12024 NW 139th Street, Piedmont, OK 73078
MLS# 1185813Listed by: REALTY EXPERTS INC - New
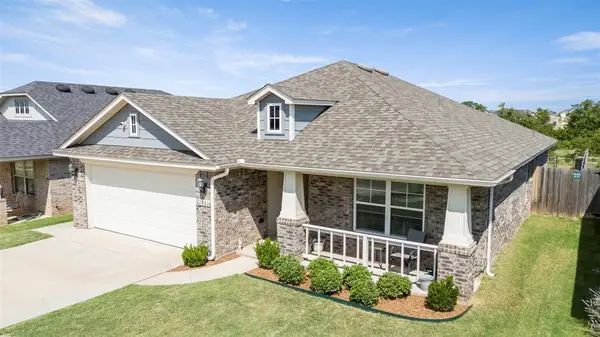 $255,000Active3 beds 2 baths1,386 sq. ft.
$255,000Active3 beds 2 baths1,386 sq. ft.13516 Watson Drive, Piedmont, OK 73078
MLS# 1183133Listed by: THUNDER TEAM REALTY - New
 $550,000Active4 beds 4 baths2,876 sq. ft.
$550,000Active4 beds 4 baths2,876 sq. ft.9308 Lake Drive, Piedmont, OK 73078
MLS# 1185447Listed by: LRE REALTY LLC - New
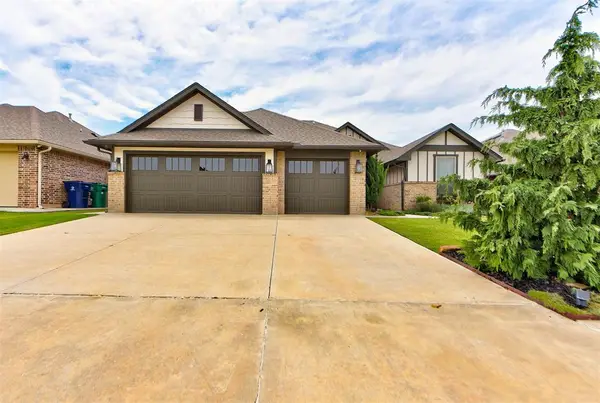 $319,999Active3 beds 2 baths1,810 sq. ft.
$319,999Active3 beds 2 baths1,810 sq. ft.13316 Outdoor Living Drive, Piedmont, OK 73078
MLS# 1185374Listed by: SHOWOKC REAL ESTATE - New
 $615,000Active4 beds 4 baths3,018 sq. ft.
$615,000Active4 beds 4 baths3,018 sq. ft.7270 Avondale Lane, Piedmont, OK 73078
MLS# 1183768Listed by: CHALK REALTY LLC - New
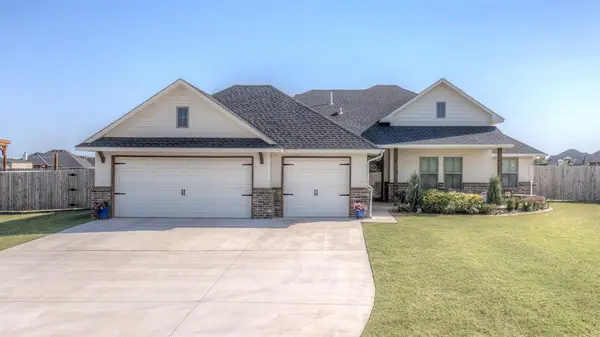 $445,000Active4 beds 3 baths2,102 sq. ft.
$445,000Active4 beds 3 baths2,102 sq. ft.4566 Makenzie Trail, Piedmont, OK 73078
MLS# 1184904Listed by: CLEATON & ASSOC, INC 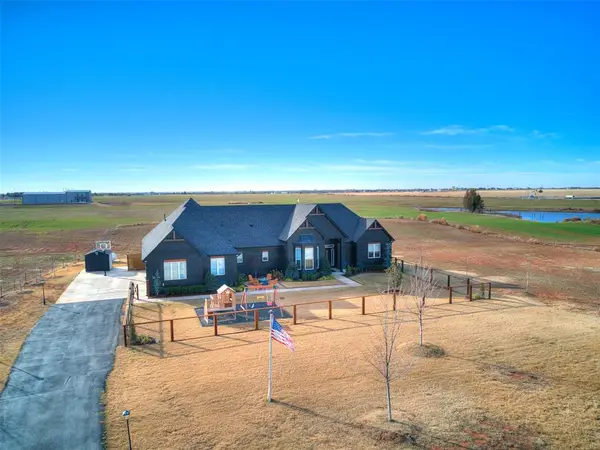 $535,000Pending3 beds 3 baths2,429 sq. ft.
$535,000Pending3 beds 3 baths2,429 sq. ft.5870 NE Moffat Road, Piedmont, OK 73078
MLS# 1184990Listed by: STETSON BENTLEY- New
 $292,990Active4 beds 2 baths2,031 sq. ft.
$292,990Active4 beds 2 baths2,031 sq. ft.12541 NW 142nd Street, Piedmont, OK 73078
MLS# 1184952Listed by: D.R HORTON REALTY OF OK LLC - New
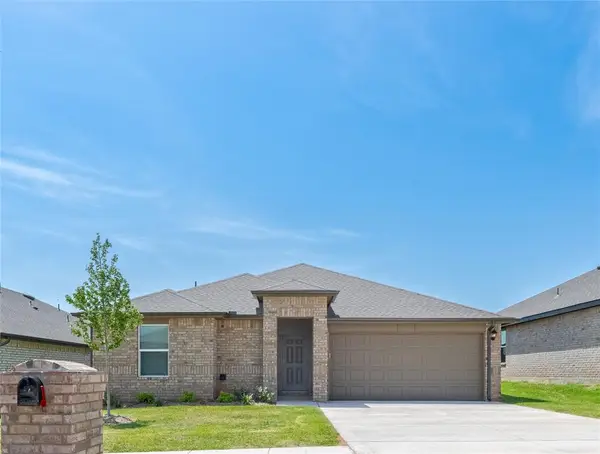 $239,990Active3 beds 2 baths1,263 sq. ft.
$239,990Active3 beds 2 baths1,263 sq. ft.12545 NW 142nd Street, Piedmont, OK 73078
MLS# 1184942Listed by: D.R HORTON REALTY OF OK LLC - New
 $273,990Active4 beds 2 baths1,796 sq. ft.
$273,990Active4 beds 2 baths1,796 sq. ft.12533 NW 142nd Street, Piedmont, OK 73078
MLS# 1184945Listed by: D.R HORTON REALTY OF OK LLC
