13612 Grass Plain Avenue, Piedmont, OK 73078
Local realty services provided by:ERA Courtyard Real Estate
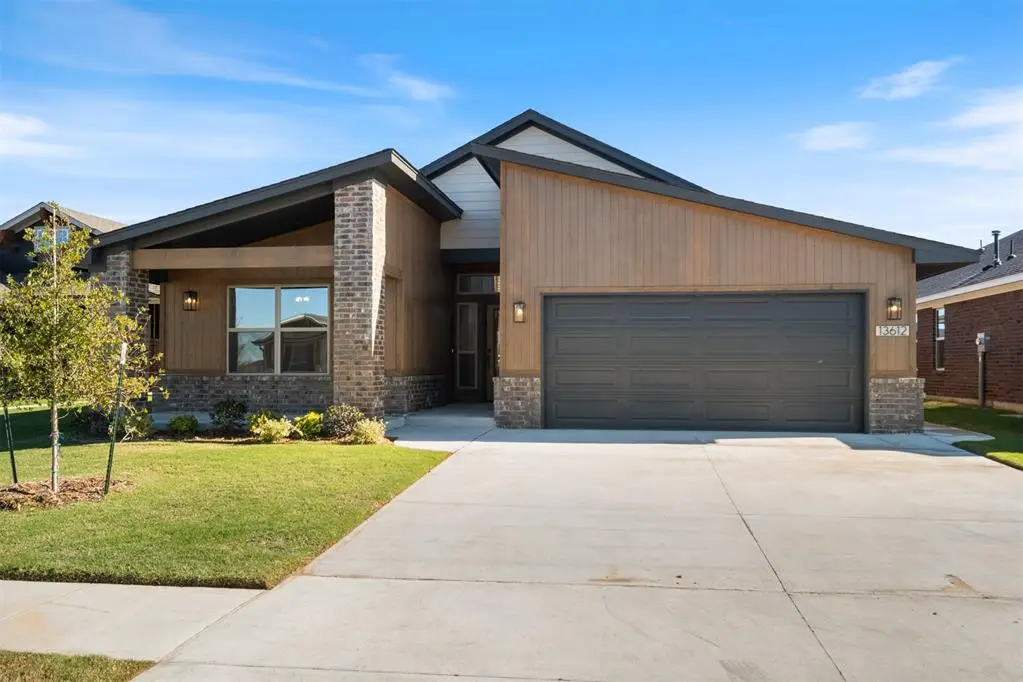
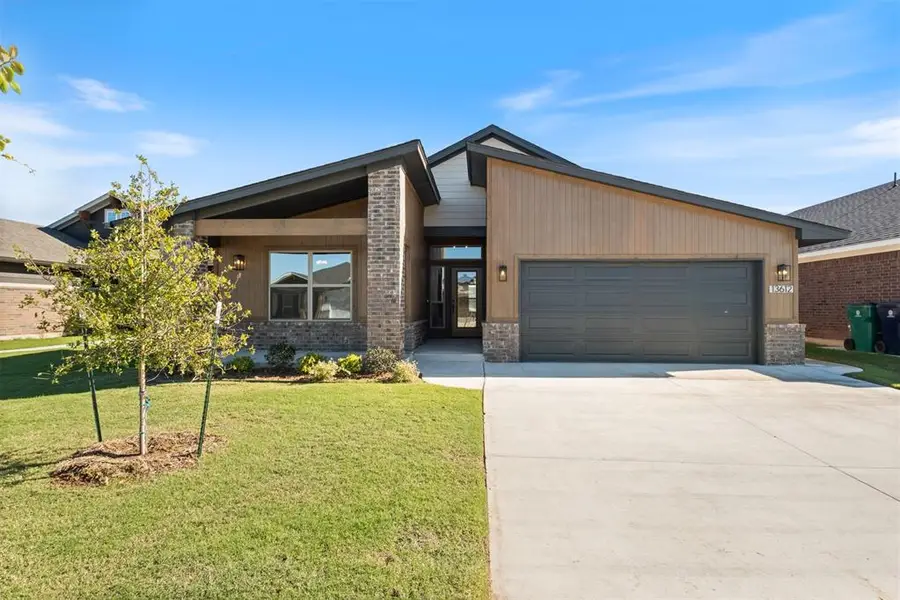
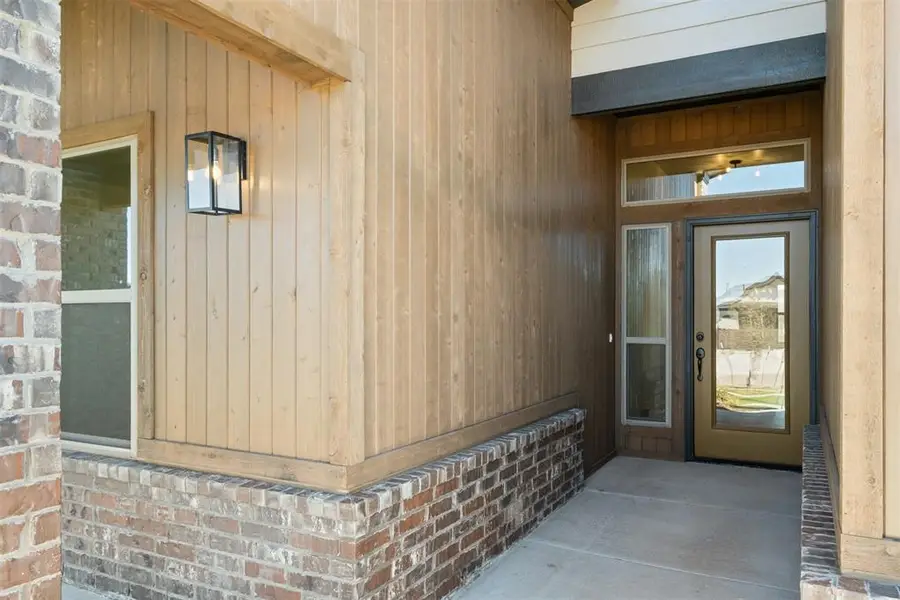
Listed by:vernon mckown
Office:principal development llc.
MLS#:1129143
Source:OK_OKC
Price summary
- Price:$329,891
- Price per sq. ft.:$178.03
About this home
*This home qualifies for an exclusive financing promotion* Price Reduced: Spacious and Bright Home with Luxurious Details
Experience a spacious layout designed to maximize natural light and functionality. The kitchen showcases quartz countertops, a large island, and built-in appliances with a gas range. Hard surface flooring and a striking fireplace elevate the main living area, while an adjacent study adds versatility. The primary suite includes dual sinks, a freestanding tub, a tiled shower, and a generous walk-in closet. Enhanced landscaping completes the curb appeal.
Bison Creek is located in the highly desirable Piedmont School District, offering the perfect blend of a serene, country atmosphere with easy access to urban conveniences. Just minutes from the John Kilpatrick Turnpike, Bison Creek ensures quick connectivity while maintaining a peaceful setting. The neighborhood features a playground, well-lit sidewalks ideal for evening strolls or jogs, and abundant green space, creating an ideal environment for an active and relaxed lifestyle. Enjoy the best of both worlds with a location that balances quiet living and close proximity to major highways.
Included features:
* Peace-of-mind warranties
* 10-year structural warranty
* Guaranteed heating and cooling usage on most Ideal Homes
* Fully landscaped front & backyard
* Fully fenced backyard.
The floor plan may differ slightly from the completed home.
Contact an agent
Home facts
- Year built:2024
- Listing Id #:1129143
- Added:372 day(s) ago
- Updated:August 08, 2025 at 07:27 AM
Rooms and interior
- Bedrooms:3
- Total bathrooms:2
- Full bathrooms:2
- Living area:1,853 sq. ft.
Structure and exterior
- Roof:Composition
- Year built:2024
- Building area:1,853 sq. ft.
Schools
- High school:Piedmont HS
- Middle school:Piedmont MS
- Elementary school:Northwood ES
Utilities
- Water:Public
Finances and disclosures
- Price:$329,891
- Price per sq. ft.:$178.03
New listings near 13612 Grass Plain Avenue
- New
 $284,500Active3 beds 2 baths1,877 sq. ft.
$284,500Active3 beds 2 baths1,877 sq. ft.12024 NW 139th Street, Piedmont, OK 73078
MLS# 1185813Listed by: REALTY EXPERTS INC - New
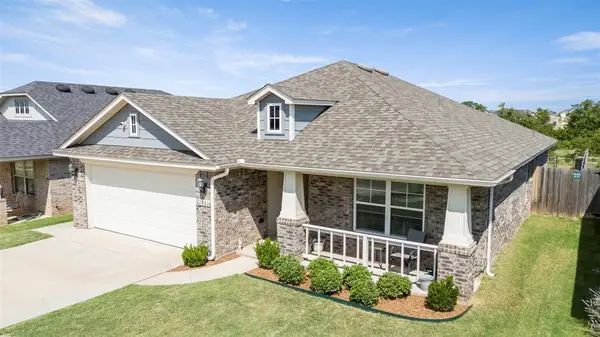 $255,000Active3 beds 2 baths1,386 sq. ft.
$255,000Active3 beds 2 baths1,386 sq. ft.13516 Watson Drive, Piedmont, OK 73078
MLS# 1183133Listed by: THUNDER TEAM REALTY - New
 $550,000Active4 beds 4 baths2,876 sq. ft.
$550,000Active4 beds 4 baths2,876 sq. ft.9308 Lake Drive, Piedmont, OK 73078
MLS# 1185447Listed by: LRE REALTY LLC - New
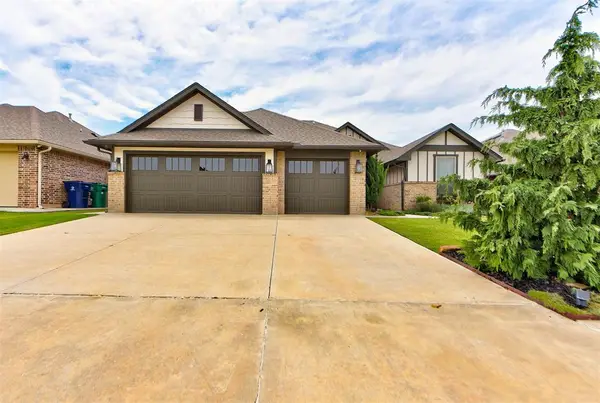 $319,999Active3 beds 2 baths1,810 sq. ft.
$319,999Active3 beds 2 baths1,810 sq. ft.13316 Outdoor Living Drive, Piedmont, OK 73078
MLS# 1185374Listed by: SHOWOKC REAL ESTATE - New
 $615,000Active4 beds 4 baths3,018 sq. ft.
$615,000Active4 beds 4 baths3,018 sq. ft.7270 Avondale Lane, Piedmont, OK 73078
MLS# 1183768Listed by: CHALK REALTY LLC - New
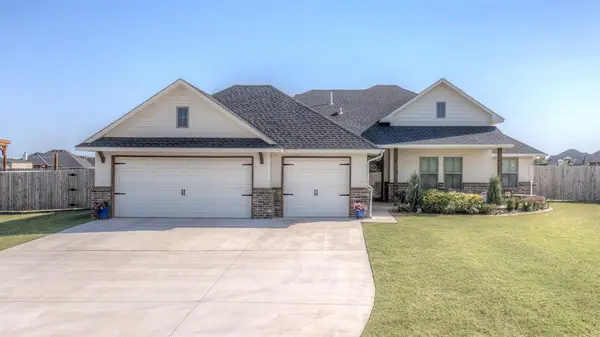 $445,000Active4 beds 3 baths2,102 sq. ft.
$445,000Active4 beds 3 baths2,102 sq. ft.4566 Makenzie Trail, Piedmont, OK 73078
MLS# 1184904Listed by: CLEATON & ASSOC, INC 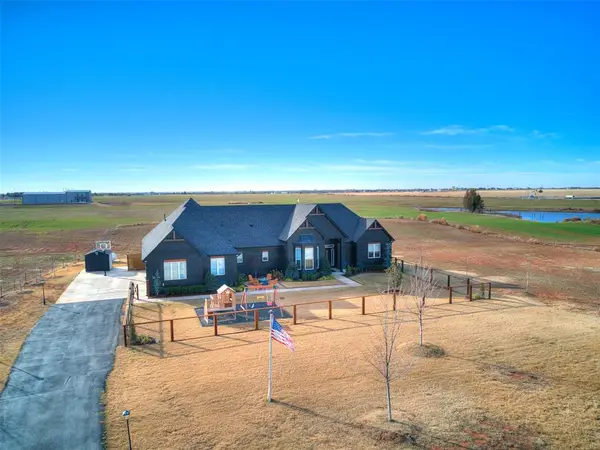 $535,000Pending3 beds 3 baths2,429 sq. ft.
$535,000Pending3 beds 3 baths2,429 sq. ft.5870 NE Moffat Road, Piedmont, OK 73078
MLS# 1184990Listed by: STETSON BENTLEY- New
 $292,990Active4 beds 2 baths2,031 sq. ft.
$292,990Active4 beds 2 baths2,031 sq. ft.12541 NW 142nd Street, Piedmont, OK 73078
MLS# 1184952Listed by: D.R HORTON REALTY OF OK LLC - New
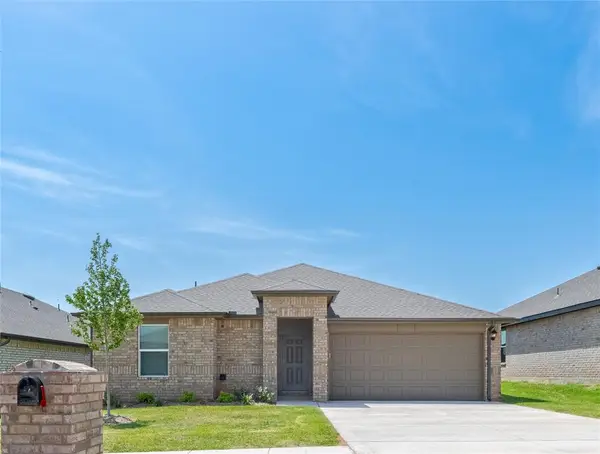 $239,990Active3 beds 2 baths1,263 sq. ft.
$239,990Active3 beds 2 baths1,263 sq. ft.12545 NW 142nd Street, Piedmont, OK 73078
MLS# 1184942Listed by: D.R HORTON REALTY OF OK LLC - New
 $273,990Active4 beds 2 baths1,796 sq. ft.
$273,990Active4 beds 2 baths1,796 sq. ft.12533 NW 142nd Street, Piedmont, OK 73078
MLS# 1184945Listed by: D.R HORTON REALTY OF OK LLC
