1391 Hickory Trail, Piedmont, OK 73078
Local realty services provided by:ERA Courtyard Real Estate

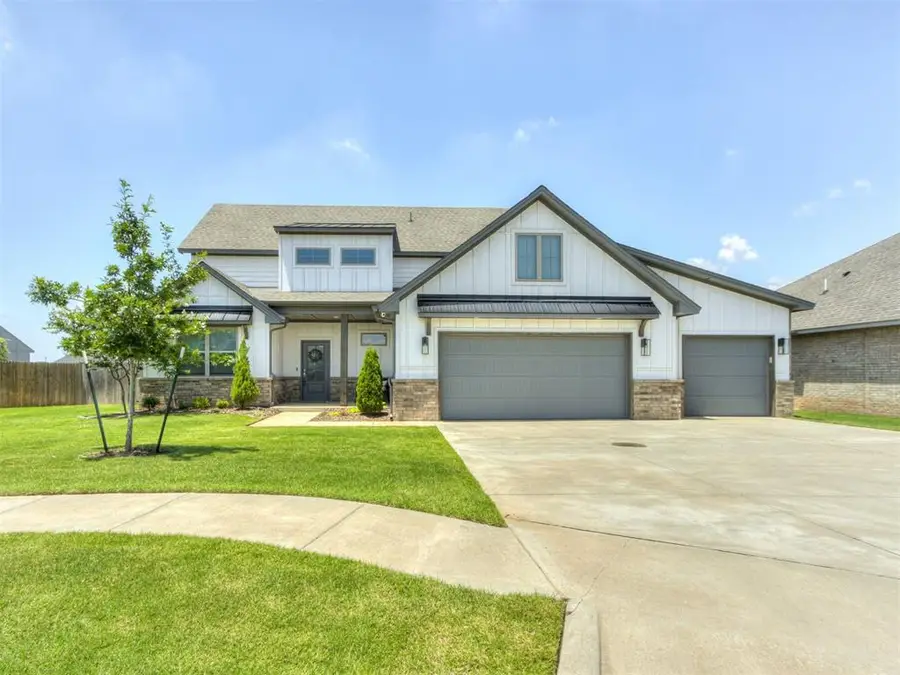
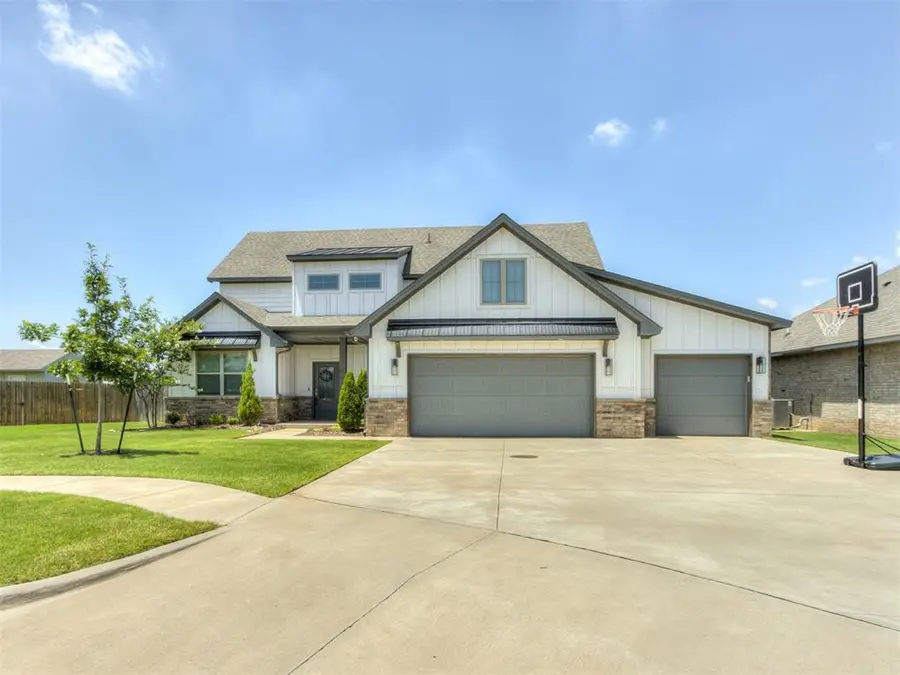
Listed by:kacie kinney
Office:keller williams-yukon
MLS#:1179755
Source:OK_OKC
1391 Hickory Trail,Piedmont, OK 73078
$410,000
- 4 Beds
- 3 Baths
- 2,425 sq. ft.
- Single family
- Active
Price summary
- Price:$410,000
- Price per sq. ft.:$169.07
About this home
Tucked away on a quiet cul-de-sac in Piedmont, this STK-built home offers thoughtful design, timeless finishes, and an unbeatable location near the community splash pad and playground. The spacious floor plan includes two bedrooms downstairs, plus two more upstairs which share a full bath and bonus landing area.
You'll love the quartz-topped oversized island, five-burner cooktop, abundant cabinetry, and stainless steel appliances in the open kitchen. A half bath off the kitchen, mud bench, and large walk-in pantry add extra functionality. The living room features a vaulted cathedral ceiling, custom herringbone tile fireplace, gas insert, and accent wood wall, flanked by storage on both sides.
Additional highlights include:
Wood-look tile flooring,
Crown molding in the entry, kitchen, and dining,
Generous under-stair storage closet,
Primary suite with large closet and ensuite,
TWO Walk-in attic spaces for storage,
Storm shelter in garage,
Covered back patio perfect for entertaining.
This one checks all the boxes for comfort, style, and smart layout. Welcome home!
Contact an agent
Home facts
- Year built:2022
- Listing Id #:1179755
- Added:35 day(s) ago
- Updated:August 08, 2025 at 12:29 PM
Rooms and interior
- Bedrooms:4
- Total bathrooms:3
- Full bathrooms:2
- Half bathrooms:1
- Living area:2,425 sq. ft.
Heating and cooling
- Cooling:Central Electric
- Heating:Central Gas
Structure and exterior
- Roof:Composition
- Year built:2022
- Building area:2,425 sq. ft.
- Lot area:0.19 Acres
Schools
- High school:Piedmont HS
- Middle school:Piedmont MS
- Elementary school:Piedmont ES
Utilities
- Water:Public
Finances and disclosures
- Price:$410,000
- Price per sq. ft.:$169.07
New listings near 1391 Hickory Trail
- New
 $284,500Active3 beds 2 baths1,877 sq. ft.
$284,500Active3 beds 2 baths1,877 sq. ft.12024 NW 139th Street, Piedmont, OK 73078
MLS# 1185813Listed by: REALTY EXPERTS INC - New
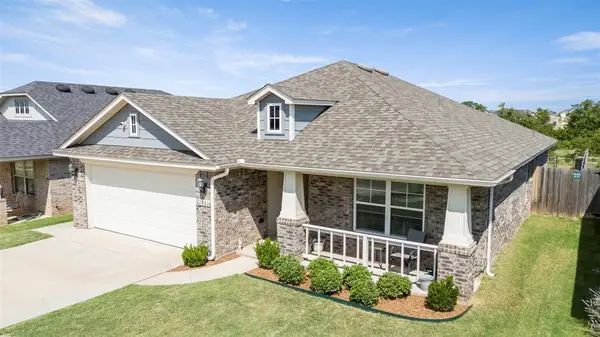 $255,000Active3 beds 2 baths1,386 sq. ft.
$255,000Active3 beds 2 baths1,386 sq. ft.13516 Watson Drive, Piedmont, OK 73078
MLS# 1183133Listed by: THUNDER TEAM REALTY - New
 $550,000Active4 beds 4 baths2,876 sq. ft.
$550,000Active4 beds 4 baths2,876 sq. ft.9308 Lake Drive, Piedmont, OK 73078
MLS# 1185447Listed by: LRE REALTY LLC - New
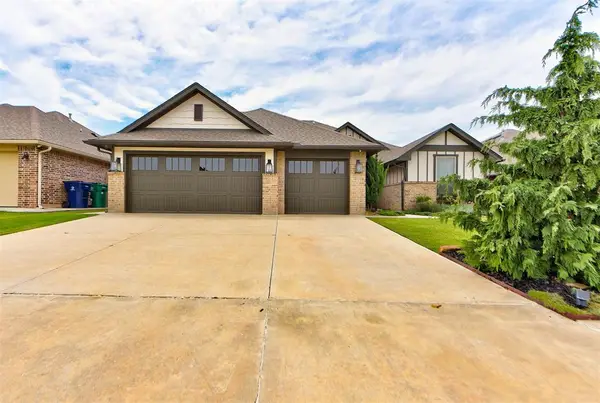 $319,999Active3 beds 2 baths1,810 sq. ft.
$319,999Active3 beds 2 baths1,810 sq. ft.13316 Outdoor Living Drive, Piedmont, OK 73078
MLS# 1185374Listed by: SHOWOKC REAL ESTATE - New
 $615,000Active4 beds 4 baths3,018 sq. ft.
$615,000Active4 beds 4 baths3,018 sq. ft.7270 Avondale Lane, Piedmont, OK 73078
MLS# 1183768Listed by: CHALK REALTY LLC - New
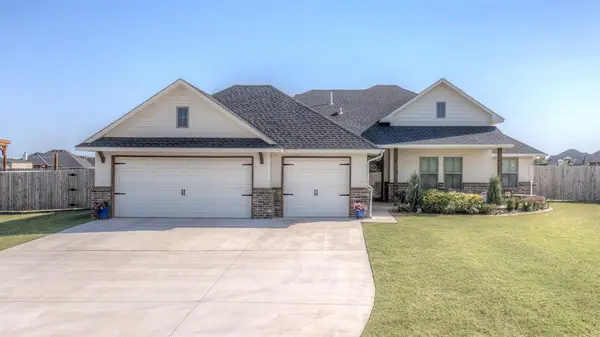 $445,000Active4 beds 3 baths2,102 sq. ft.
$445,000Active4 beds 3 baths2,102 sq. ft.4566 Makenzie Trail, Piedmont, OK 73078
MLS# 1184904Listed by: CLEATON & ASSOC, INC 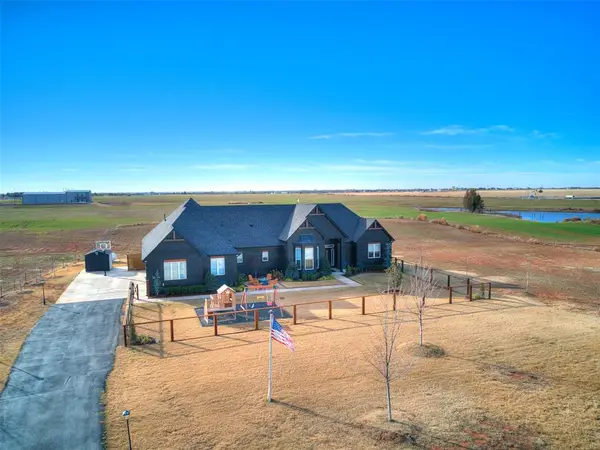 $535,000Pending3 beds 3 baths2,429 sq. ft.
$535,000Pending3 beds 3 baths2,429 sq. ft.5870 NE Moffat Road, Piedmont, OK 73078
MLS# 1184990Listed by: STETSON BENTLEY- New
 $292,990Active4 beds 2 baths2,031 sq. ft.
$292,990Active4 beds 2 baths2,031 sq. ft.12541 NW 142nd Street, Piedmont, OK 73078
MLS# 1184952Listed by: D.R HORTON REALTY OF OK LLC - New
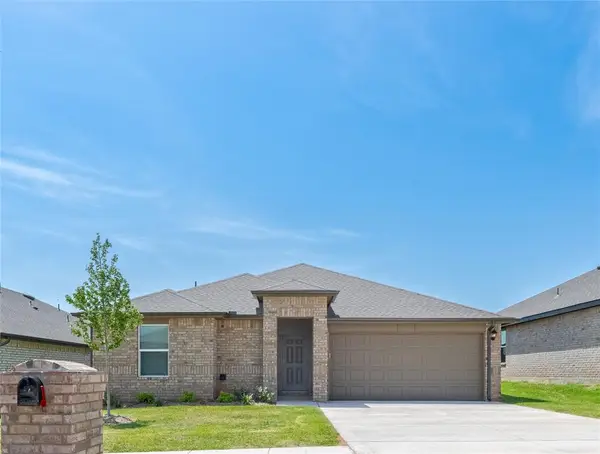 $239,990Active3 beds 2 baths1,263 sq. ft.
$239,990Active3 beds 2 baths1,263 sq. ft.12545 NW 142nd Street, Piedmont, OK 73078
MLS# 1184942Listed by: D.R HORTON REALTY OF OK LLC - New
 $273,990Active4 beds 2 baths1,796 sq. ft.
$273,990Active4 beds 2 baths1,796 sq. ft.12533 NW 142nd Street, Piedmont, OK 73078
MLS# 1184945Listed by: D.R HORTON REALTY OF OK LLC
