295 Primrose Point Avenue, Piedmont, OK 73078
Local realty services provided by:ERA Courtyard Real Estate
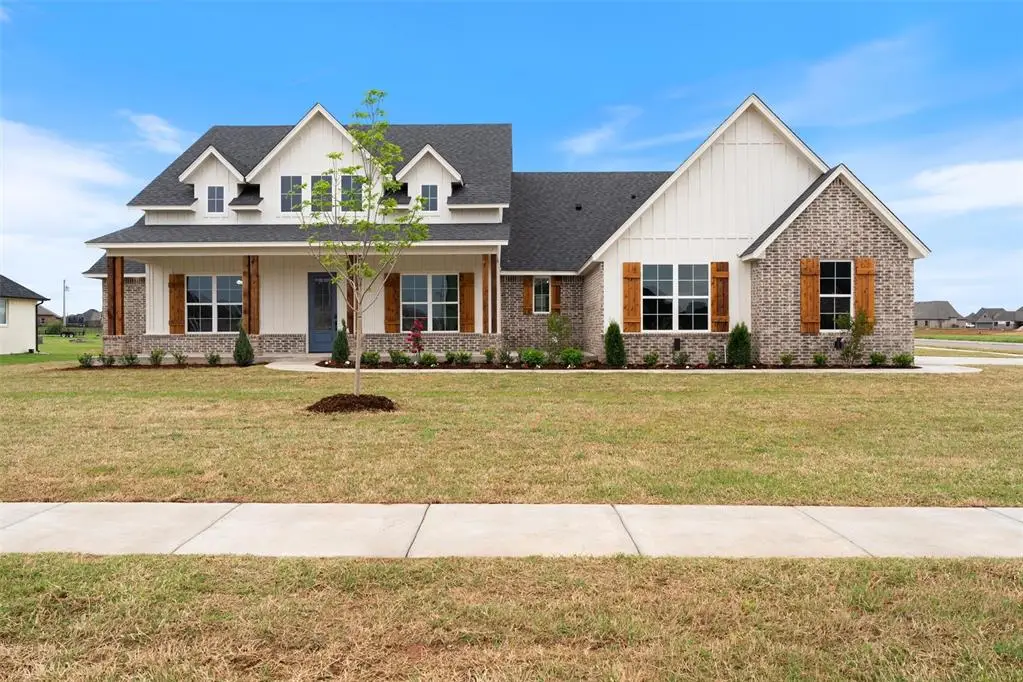
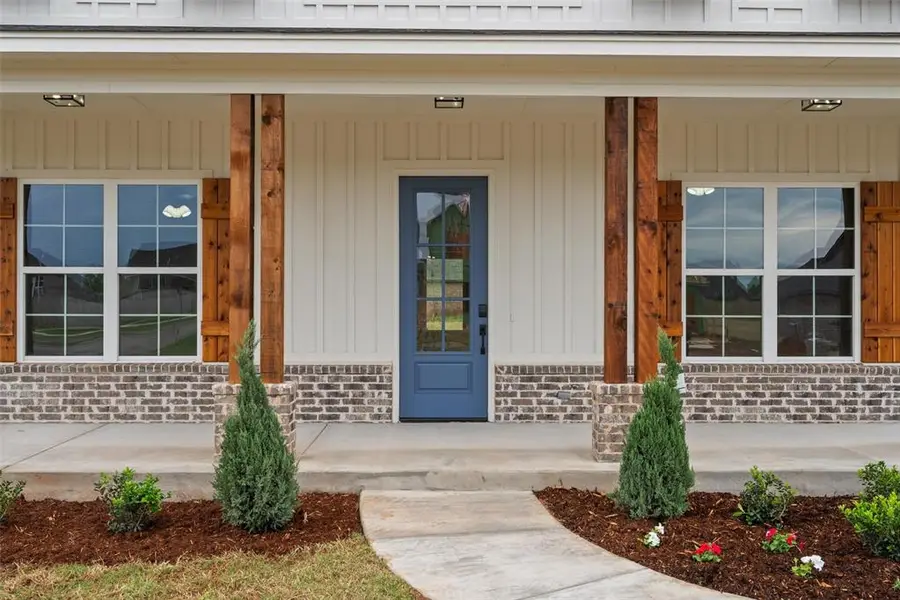
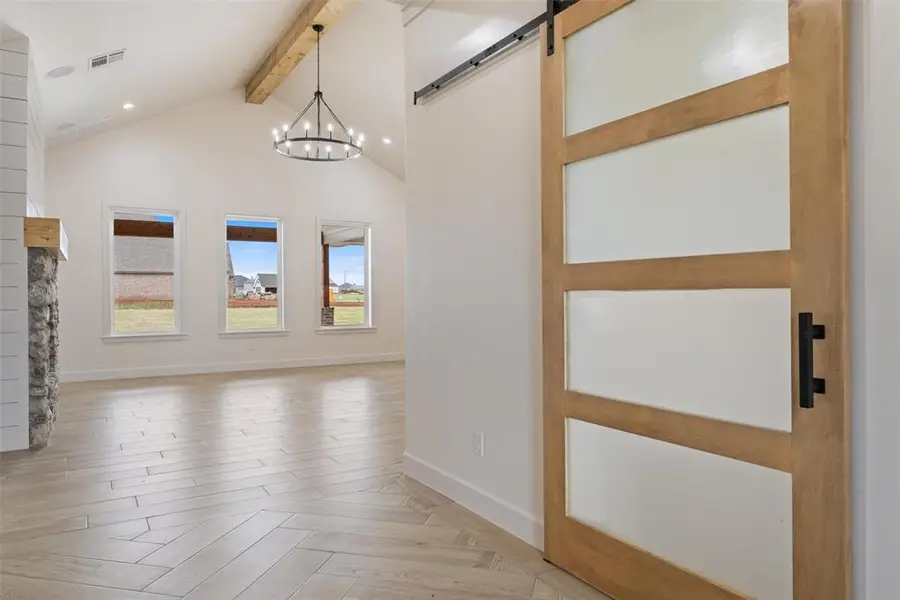
Listed by:marti meek
Office:virtus sells llc.
MLS#:1166541
Source:OK_OKC
295 Primrose Point Avenue,Piedmont, OK 73078
$620,000
- 4 Beds
- 3 Baths
- 2,888 sq. ft.
- Single family
- Active
Price summary
- Price:$620,000
- Price per sq. ft.:$214.68
About this home
The Spring buying season is here & your new home is complete just in time. You will love the curb appeal & beckoning front porch the minute you pull into home. This 4 Bed, 3 Bath w/ Downstairs Bonus Room & connecting Cabana Bath, is one of our all-time most popular floor plans. Upon entering the home, you will be delighted w/the herringbone patterned wood-look tile entry, shiplap tray ceiling & barn door. Proceed on into the vaulted & beamed living area complete w/stone fireplace, box mantle, built in cabinetry & open shelving. The spaciousness is enhanced by the open floor plan w/the living area open to the kitchen & dining. The kitchen with entice your inner-chef w/quartz countertops, stainless appliances, large island complete w/ breakfast bar & farmhouse sink, open shelving, built-in spice cabinet & sheet pan storage, designer zelige backsplash & a butler's pantry designed w/built in cabinetry, patterned deco floors, pipe-bracket shelving & plenty of storage space. The split floorplan allows for a private & relaxing Master Bedroom & Ensuite Bath. Relax in the Master Bath w/split double vanities, a free-standing fluted soaker tub & walk-in shower. Or head outside through your private door to the back yard & enjoy the stunning Oklahoma sunsets on your vaulted back porch. You will also love the connecting master closet & laundry room w/ convenient Mudroom area & Study Nook w/built-in desks. One of the most enticing features of this home is the downstairs bonus room complete with Cabana Bath connecting to the back porch for your future outdoor enjoyment. Security system, yard sprinkles, ceiling fans in bedrooms, garage door lifts, keypad front door entry, gas stub for your grill & designer touches always included.
Contact an agent
Home facts
- Year built:2025
- Listing Id #:1166541
- Added:111 day(s) ago
- Updated:August 08, 2025 at 12:40 PM
Rooms and interior
- Bedrooms:4
- Total bathrooms:3
- Full bathrooms:3
- Living area:2,888 sq. ft.
Heating and cooling
- Cooling:Central Electric
- Heating:Central Gas
Structure and exterior
- Roof:Composition
- Year built:2025
- Building area:2,888 sq. ft.
- Lot area:0.57 Acres
Schools
- High school:Piedmont HS
- Middle school:Piedmont MS
- Elementary school:Piedmont Intermediate ES,Stone Ridge ES
Finances and disclosures
- Price:$620,000
- Price per sq. ft.:$214.68
New listings near 295 Primrose Point Avenue
- New
 $284,500Active3 beds 2 baths1,877 sq. ft.
$284,500Active3 beds 2 baths1,877 sq. ft.12024 NW 139th Street, Piedmont, OK 73078
MLS# 1185813Listed by: REALTY EXPERTS INC - New
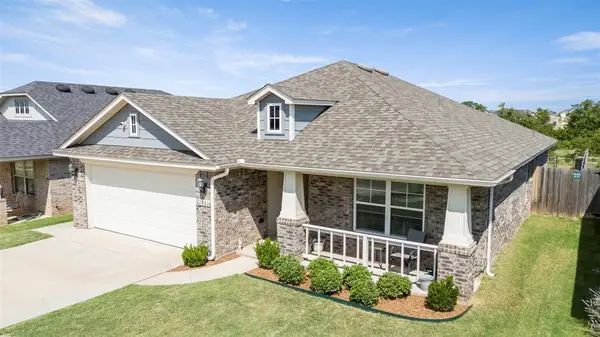 $255,000Active3 beds 2 baths1,386 sq. ft.
$255,000Active3 beds 2 baths1,386 sq. ft.13516 Watson Drive, Piedmont, OK 73078
MLS# 1183133Listed by: THUNDER TEAM REALTY - New
 $550,000Active4 beds 4 baths2,876 sq. ft.
$550,000Active4 beds 4 baths2,876 sq. ft.9308 Lake Drive, Piedmont, OK 73078
MLS# 1185447Listed by: LRE REALTY LLC - New
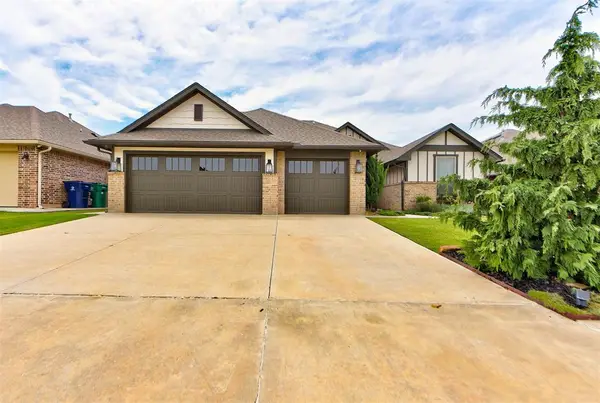 $319,999Active3 beds 2 baths1,810 sq. ft.
$319,999Active3 beds 2 baths1,810 sq. ft.13316 Outdoor Living Drive, Piedmont, OK 73078
MLS# 1185374Listed by: SHOWOKC REAL ESTATE - New
 $615,000Active4 beds 4 baths3,018 sq. ft.
$615,000Active4 beds 4 baths3,018 sq. ft.7270 Avondale Lane, Piedmont, OK 73078
MLS# 1183768Listed by: CHALK REALTY LLC - New
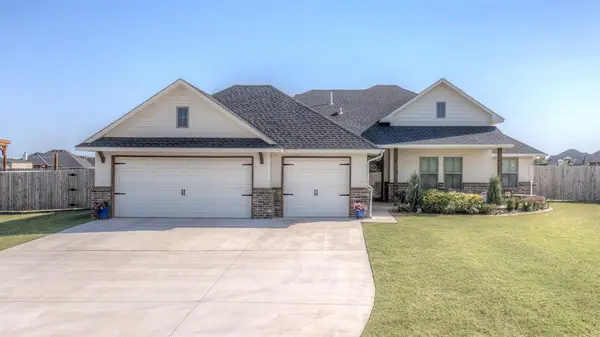 $445,000Active4 beds 3 baths2,102 sq. ft.
$445,000Active4 beds 3 baths2,102 sq. ft.4566 Makenzie Trail, Piedmont, OK 73078
MLS# 1184904Listed by: CLEATON & ASSOC, INC 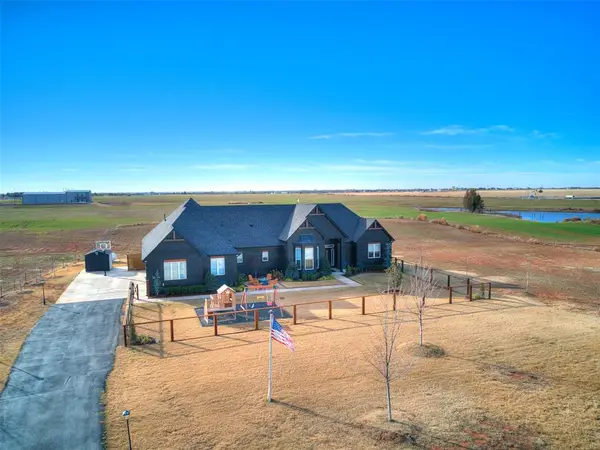 $535,000Pending3 beds 3 baths2,429 sq. ft.
$535,000Pending3 beds 3 baths2,429 sq. ft.5870 NE Moffat Road, Piedmont, OK 73078
MLS# 1184990Listed by: STETSON BENTLEY- New
 $292,990Active4 beds 2 baths2,031 sq. ft.
$292,990Active4 beds 2 baths2,031 sq. ft.12541 NW 142nd Street, Piedmont, OK 73078
MLS# 1184952Listed by: D.R HORTON REALTY OF OK LLC - New
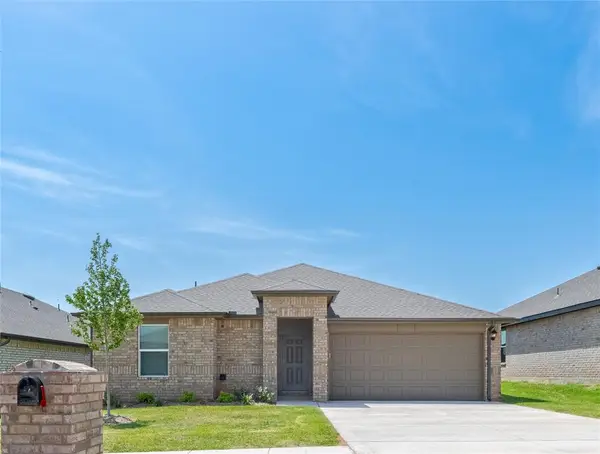 $239,990Active3 beds 2 baths1,263 sq. ft.
$239,990Active3 beds 2 baths1,263 sq. ft.12545 NW 142nd Street, Piedmont, OK 73078
MLS# 1184942Listed by: D.R HORTON REALTY OF OK LLC - New
 $273,990Active4 beds 2 baths1,796 sq. ft.
$273,990Active4 beds 2 baths1,796 sq. ft.12533 NW 142nd Street, Piedmont, OK 73078
MLS# 1184945Listed by: D.R HORTON REALTY OF OK LLC
