4162 Hawthorne St Nw, Piedmont, OK 73078
Local realty services provided by:ERA Courtyard Real Estate
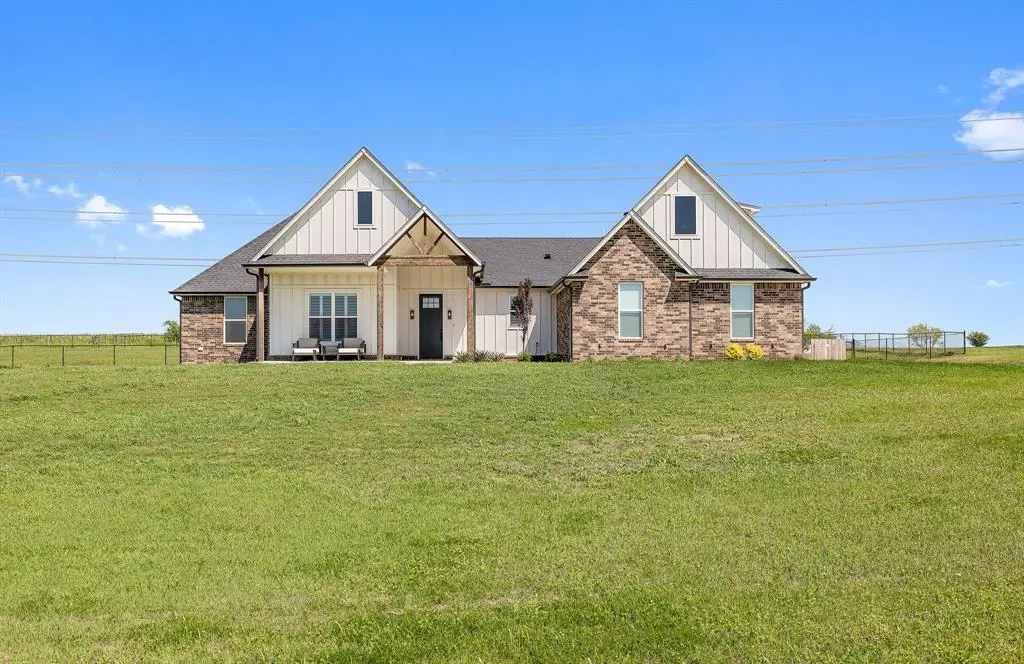
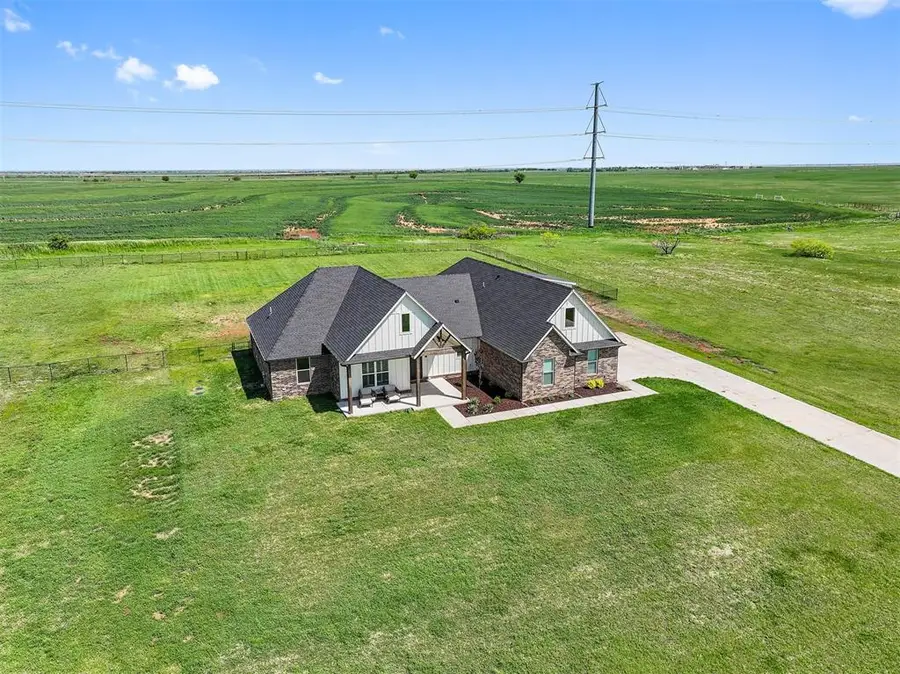

Listed by:marijean williams
Office:porch & gable real estate
MLS#:1166245
Source:OK_OKC
Price summary
- Price:$585,000
- Price per sq. ft.:$205.12
About this home
*Seller offering $5k toward closing!
Situated with room to breathe on 2 serene acres just outside of city limits, this 4-bedroom beauty + bonus room offers the perfect blend of style, space, and functionality.
Located just off a gravel road, this home offers the kind of privacy and peaceful living you don’t often find in town. Don’t let the road surface deter you! What is waiting at the end is well worth it.
From the moment you step inside, you’ll be wowed by the open-concept living and kitchen area (ideal for entertaining) yet thoughtfully designed with a split floor plan that gives the spacious primary suite plenty of privacy. The primary closet? Absolutely massive. The windows? Dressed in beautiful treatments and shutters, with one upstairs offering a picturesque view that feels straight out of a postcard.
The kitchen is a true standout, complete with a show stopping butler’s pantry featuring butcher block countertops and more storage than you’ll know what to do with. There’s even a dedicated mudroom and laundry room to keep things tidy and organized.
You’ll also find two “fan-deliers” that add a stylish pop to the bonus room, an oversized 3-car garage with a storm shelter, brand-new landscaping, and a chain-link fence already in place. And the best part? No neighbors behind. Just peaceful pasture views and room to breathe.
With natural light flooding in, space for up to six backyard chickens, and plenty of room to build your dream shop, this home offers the lifestyle you have been searching for! Do not miss your chance to make it yours.
This home is BETTER than new… all the links have been worked out and it is move-in ready thanks to the refrigerator, washer, and dryer that will convey with the sale. Schedule your private showing today!
Seller says bring an offer!
Contact an agent
Home facts
- Year built:2024
- Listing Id #:1166245
- Added:112 day(s) ago
- Updated:August 08, 2025 at 12:40 PM
Rooms and interior
- Bedrooms:4
- Total bathrooms:4
- Full bathrooms:3
- Half bathrooms:1
- Living area:2,852 sq. ft.
Heating and cooling
- Cooling:Central Electric
- Heating:Heat Pump
Structure and exterior
- Roof:Composition
- Year built:2024
- Building area:2,852 sq. ft.
- Lot area:2.05 Acres
Schools
- High school:Piedmont HS
- Middle school:Piedmont MS
- Elementary school:Northwood ES
Utilities
- Water:Private Well Available
- Sewer:Septic Tank
Finances and disclosures
- Price:$585,000
- Price per sq. ft.:$205.12
New listings near 4162 Hawthorne St Nw
- New
 $284,500Active3 beds 2 baths1,877 sq. ft.
$284,500Active3 beds 2 baths1,877 sq. ft.12024 NW 139th Street, Piedmont, OK 73078
MLS# 1185813Listed by: REALTY EXPERTS INC - New
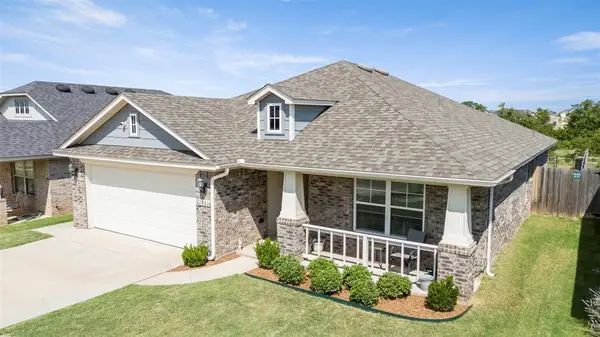 $255,000Active3 beds 2 baths1,386 sq. ft.
$255,000Active3 beds 2 baths1,386 sq. ft.13516 Watson Drive, Piedmont, OK 73078
MLS# 1183133Listed by: THUNDER TEAM REALTY - New
 $550,000Active4 beds 4 baths2,876 sq. ft.
$550,000Active4 beds 4 baths2,876 sq. ft.9308 Lake Drive, Piedmont, OK 73078
MLS# 1185447Listed by: LRE REALTY LLC - New
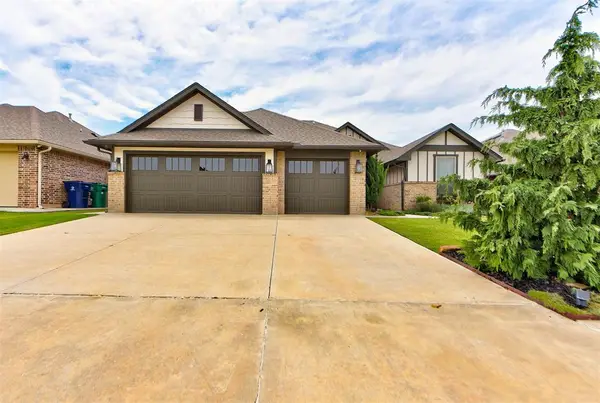 $319,999Active3 beds 2 baths1,810 sq. ft.
$319,999Active3 beds 2 baths1,810 sq. ft.13316 Outdoor Living Drive, Piedmont, OK 73078
MLS# 1185374Listed by: SHOWOKC REAL ESTATE - New
 $615,000Active4 beds 4 baths3,018 sq. ft.
$615,000Active4 beds 4 baths3,018 sq. ft.7270 Avondale Lane, Piedmont, OK 73078
MLS# 1183768Listed by: CHALK REALTY LLC - New
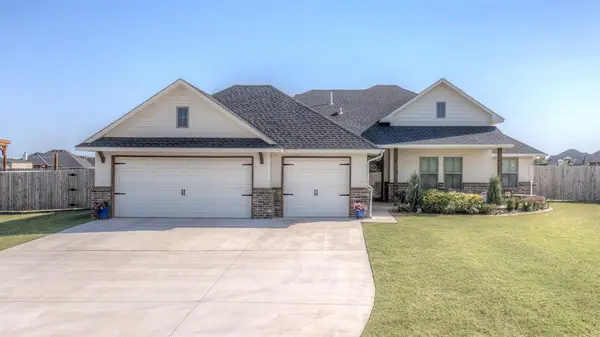 $445,000Active4 beds 3 baths2,102 sq. ft.
$445,000Active4 beds 3 baths2,102 sq. ft.4566 Makenzie Trail, Piedmont, OK 73078
MLS# 1184904Listed by: CLEATON & ASSOC, INC 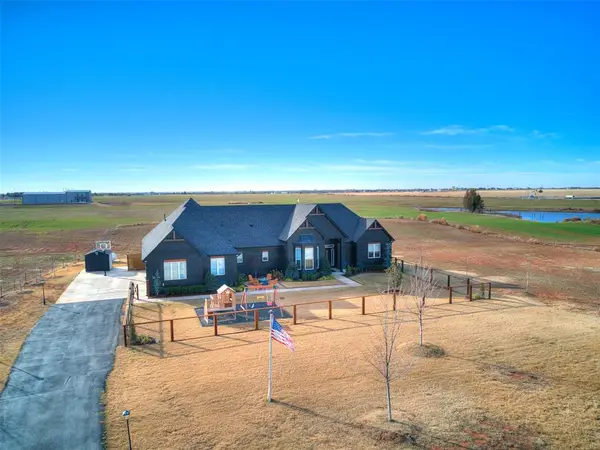 $535,000Pending3 beds 3 baths2,429 sq. ft.
$535,000Pending3 beds 3 baths2,429 sq. ft.5870 NE Moffat Road, Piedmont, OK 73078
MLS# 1184990Listed by: STETSON BENTLEY- New
 $292,990Active4 beds 2 baths2,031 sq. ft.
$292,990Active4 beds 2 baths2,031 sq. ft.12541 NW 142nd Street, Piedmont, OK 73078
MLS# 1184952Listed by: D.R HORTON REALTY OF OK LLC - New
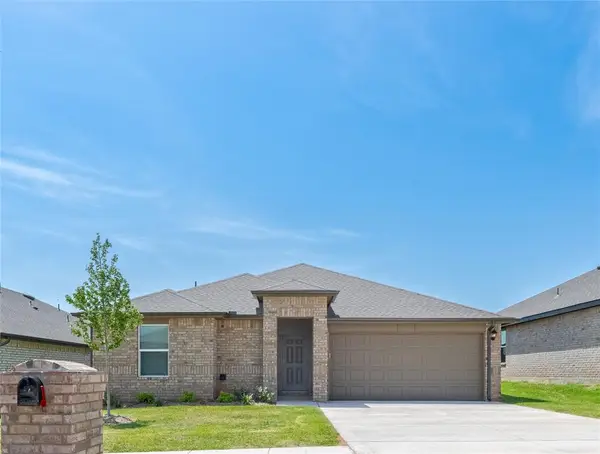 $239,990Active3 beds 2 baths1,263 sq. ft.
$239,990Active3 beds 2 baths1,263 sq. ft.12545 NW 142nd Street, Piedmont, OK 73078
MLS# 1184942Listed by: D.R HORTON REALTY OF OK LLC - New
 $273,990Active4 beds 2 baths1,796 sq. ft.
$273,990Active4 beds 2 baths1,796 sq. ft.12533 NW 142nd Street, Piedmont, OK 73078
MLS# 1184945Listed by: D.R HORTON REALTY OF OK LLC
