4556 Adraina Way, Piedmont, OK 73078
Local realty services provided by:ERA Courtyard Real Estate

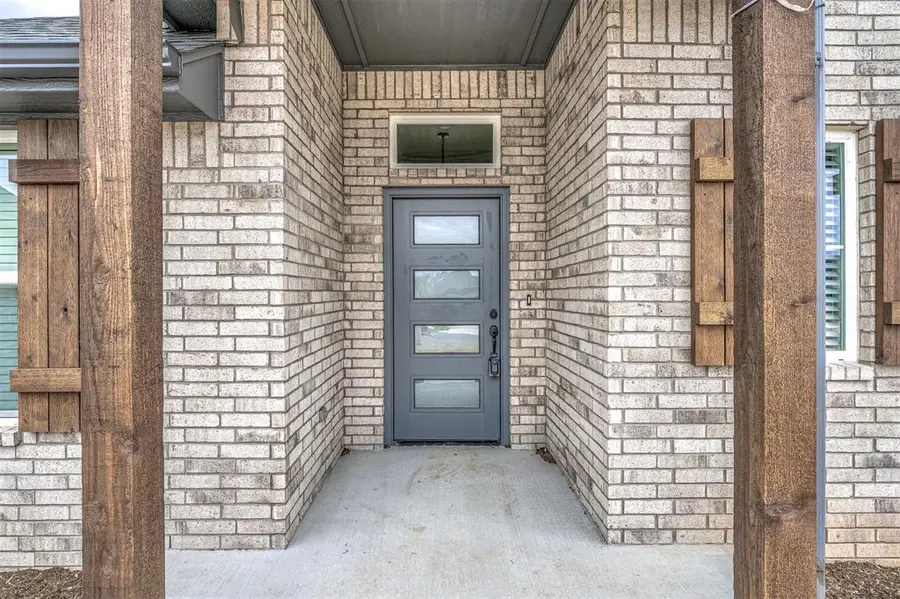
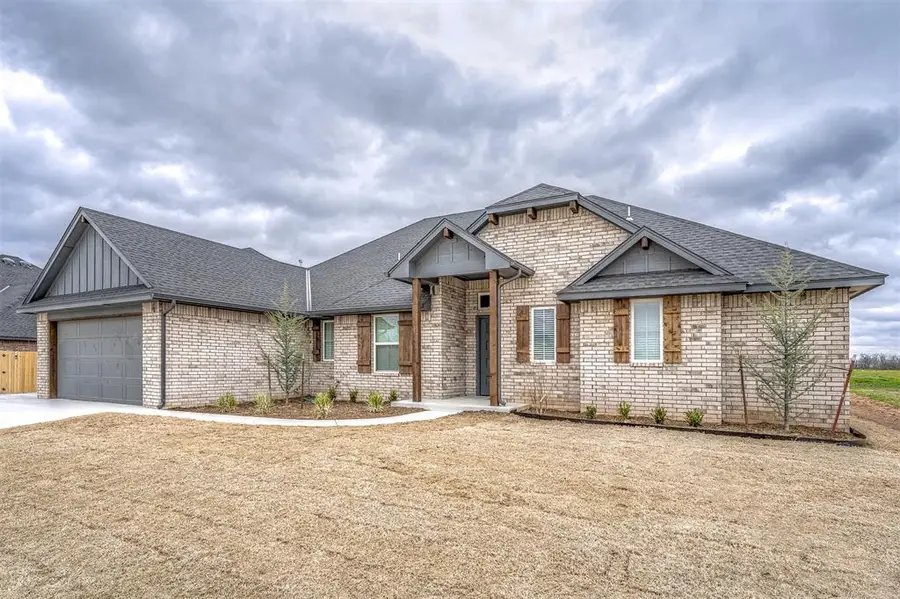
Listed by:phil boevers
Office:cleaton & assoc, inc
MLS#:1148912
Source:OK_OKC
4556 Adraina Way,Piedmont, OK 73078
$442,000
- 3 Beds
- 3 Baths
- 2,166 sq. ft.
- Single family
- Active
Price summary
- Price:$442,000
- Price per sq. ft.:$204.06
About this home
This brand-new home, just completed, is situated on a spacious half-acre lot in highly desired Shenandoah neighborhood in Piedmont and offers everything you need for comfortable living. With a versatile floor plan, you can choose between 3 bedrooms with a study or 4 bedrooms(study has a nice sized closet), along with 2.5 baths and a 3-car garage. The open layout creates a welcoming atmosphere, perfect for family living and entertaining. The kitchen is a chef's dream, featuring a large island with a breakfast bar and a walk-in pantry for all your storage needs. The spacious living room is designed for relaxation, complete with a cozy corner fireplace that adds warmth and charm. The primary bedroom is a true retreat, featuring an attached bath with double vanities, a free standing tub, a separate walk-in shower, and a massive walk-in closet. The secondary bedrooms are connected by a convenient Jack & Jill bath, offering practicality and privacy. Step outside to the covered back patio, a great space for outdoor enjoyment. This home offers the perfect combination of style, functionality, and space, and is waiting for you to make it your own!
Contact an agent
Home facts
- Year built:2024
- Listing Id #:1148912
- Added:224 day(s) ago
- Updated:August 08, 2025 at 12:34 PM
Rooms and interior
- Bedrooms:3
- Total bathrooms:3
- Full bathrooms:2
- Half bathrooms:1
- Living area:2,166 sq. ft.
Heating and cooling
- Cooling:Central Electric
- Heating:Central Gas
Structure and exterior
- Roof:Composition
- Year built:2024
- Building area:2,166 sq. ft.
- Lot area:0.51 Acres
Schools
- High school:Piedmont HS
- Middle school:Piedmont MS
- Elementary school:Piedmont Intermediate ES,Piedmont Primary ES,Stone Ridge ES
Finances and disclosures
- Price:$442,000
- Price per sq. ft.:$204.06
New listings near 4556 Adraina Way
- New
 $284,500Active3 beds 2 baths1,877 sq. ft.
$284,500Active3 beds 2 baths1,877 sq. ft.12024 NW 139th Street, Piedmont, OK 73078
MLS# 1185813Listed by: REALTY EXPERTS INC - New
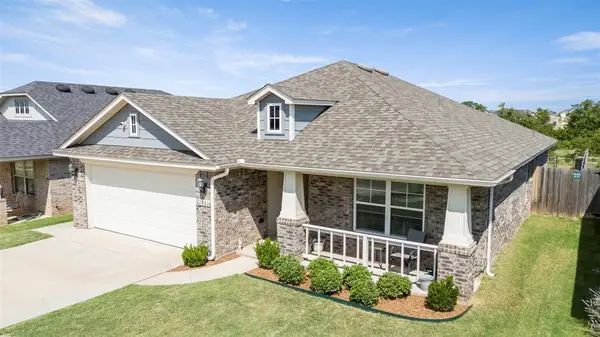 $255,000Active3 beds 2 baths1,386 sq. ft.
$255,000Active3 beds 2 baths1,386 sq. ft.13516 Watson Drive, Piedmont, OK 73078
MLS# 1183133Listed by: THUNDER TEAM REALTY - New
 $550,000Active4 beds 4 baths2,876 sq. ft.
$550,000Active4 beds 4 baths2,876 sq. ft.9308 Lake Drive, Piedmont, OK 73078
MLS# 1185447Listed by: LRE REALTY LLC - New
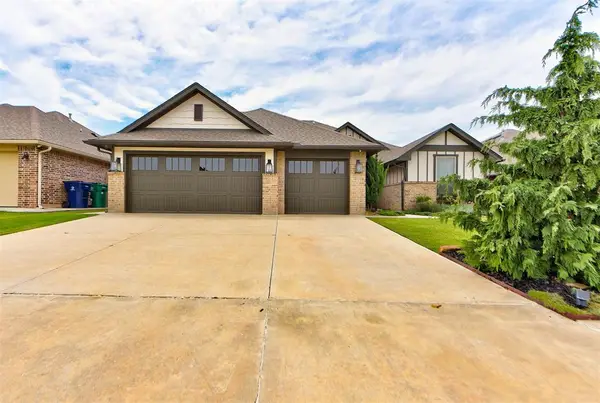 $319,999Active3 beds 2 baths1,810 sq. ft.
$319,999Active3 beds 2 baths1,810 sq. ft.13316 Outdoor Living Drive, Piedmont, OK 73078
MLS# 1185374Listed by: SHOWOKC REAL ESTATE - New
 $615,000Active4 beds 4 baths3,018 sq. ft.
$615,000Active4 beds 4 baths3,018 sq. ft.7270 Avondale Lane, Piedmont, OK 73078
MLS# 1183768Listed by: CHALK REALTY LLC - New
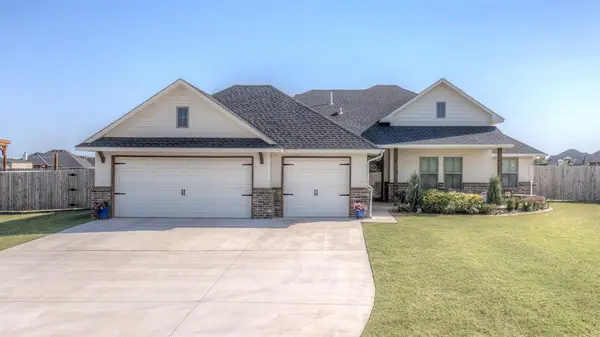 $445,000Active4 beds 3 baths2,102 sq. ft.
$445,000Active4 beds 3 baths2,102 sq. ft.4566 Makenzie Trail, Piedmont, OK 73078
MLS# 1184904Listed by: CLEATON & ASSOC, INC 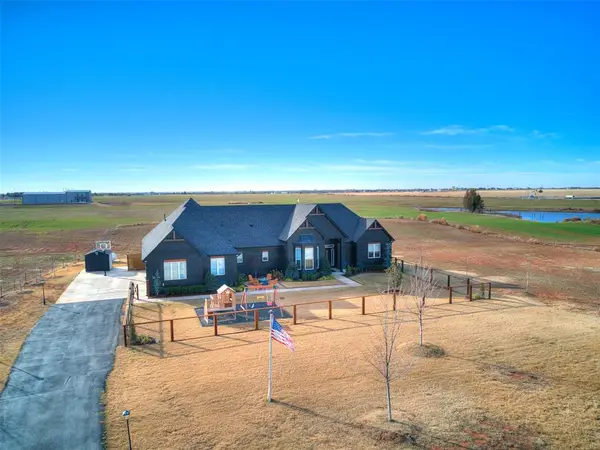 $535,000Pending3 beds 3 baths2,429 sq. ft.
$535,000Pending3 beds 3 baths2,429 sq. ft.5870 NE Moffat Road, Piedmont, OK 73078
MLS# 1184990Listed by: STETSON BENTLEY- New
 $292,990Active4 beds 2 baths2,031 sq. ft.
$292,990Active4 beds 2 baths2,031 sq. ft.12541 NW 142nd Street, Piedmont, OK 73078
MLS# 1184952Listed by: D.R HORTON REALTY OF OK LLC - New
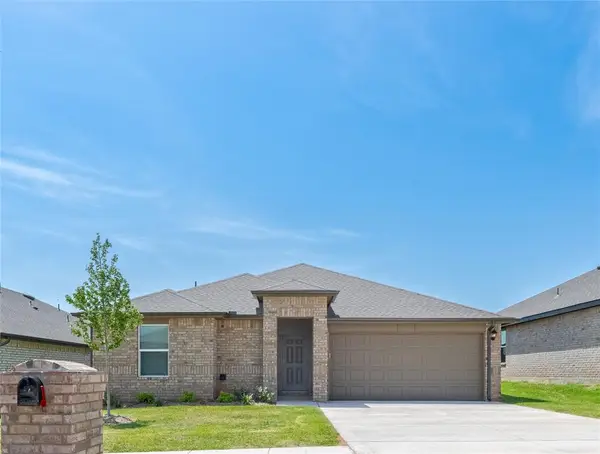 $239,990Active3 beds 2 baths1,263 sq. ft.
$239,990Active3 beds 2 baths1,263 sq. ft.12545 NW 142nd Street, Piedmont, OK 73078
MLS# 1184942Listed by: D.R HORTON REALTY OF OK LLC - New
 $273,990Active4 beds 2 baths1,796 sq. ft.
$273,990Active4 beds 2 baths1,796 sq. ft.12533 NW 142nd Street, Piedmont, OK 73078
MLS# 1184945Listed by: D.R HORTON REALTY OF OK LLC
