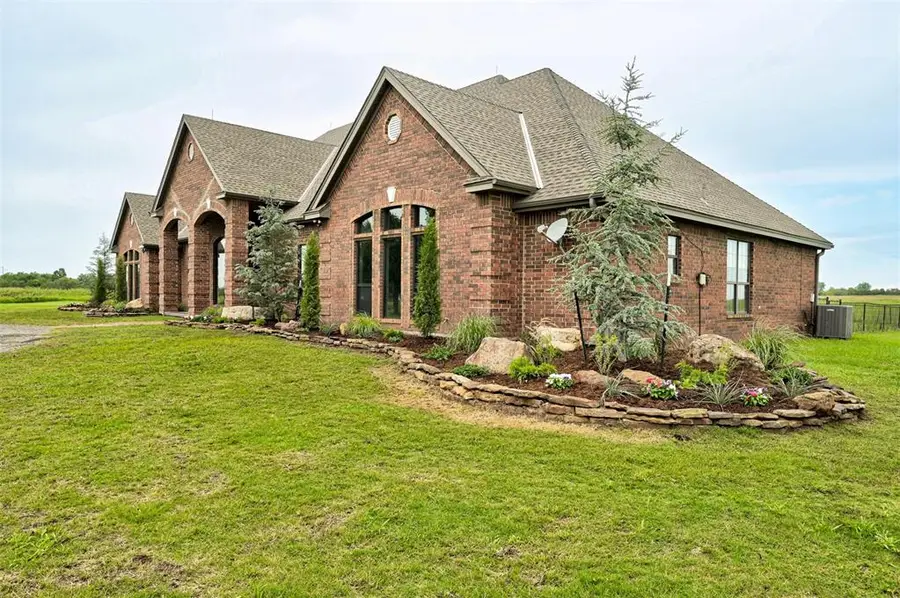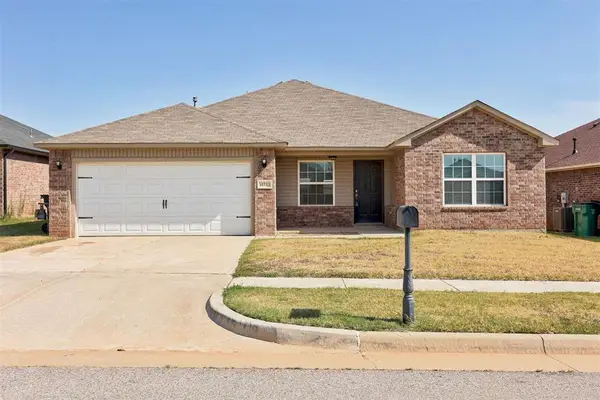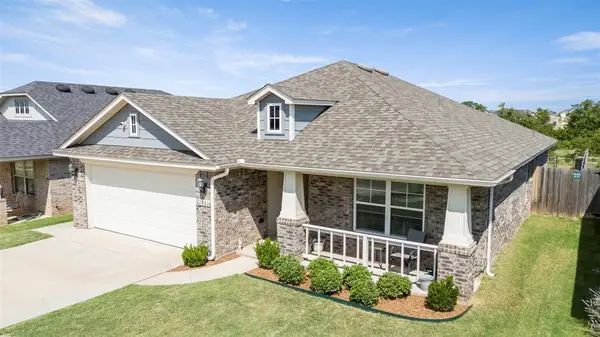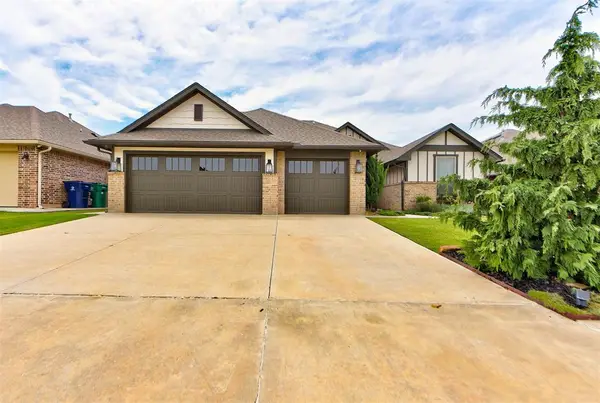5321 NE Edmond Road, Piedmont, OK 73078
Local realty services provided by:ERA Courtyard Real Estate



Listed by:katlyn cornman
Office:the cornman group
MLS#:1172521
Source:OK_OKC
5321 NE Edmond Road,Piedmont, OK 73078
$725,000
- 5 Beds
- 4 Baths
- 4,433 sq. ft.
- Single family
- Pending
Price summary
- Price:$725,000
- Price per sq. ft.:$163.55
About this home
Sprawling floor plan, open space, and prime location—this 6-acre estate with additional land available offers it all. Perfectly positioned just minutes from Edmond, Piedmont, and Oklahoma City, this property features over 4,400 square feet of thoughtfully designed, single-level living in an agricultural-zoned setting within the desirable Piedmont School District.
Inside, you’ll find a spacious layout with multiple living and dining areas, tall ceilings, and elegant crown molding throughout—perfect for entertaining or a busy household. The open-concept kitchen includes a center island, breakfast nook, and double ovens, all flowing seamlessly into the main living area.
This home has been thoughtfully updated with brand-new HVAC systems, a newer roof (approx. 4 years old), new replacement windows, and fresh landscaping underway. The epoxy-coated floors in the 3-car garage and two storm shelters—one in-ground and one above-ground safe room in the garage—offer added safety and durability. The primary bathroom just got new countertops. New photos coming soon!
Out back, the 40' x 80' (3,200 sq ft) shop is a standout feature. Fully foam-insulated and powered, it includes a 10’ tall double garage door and houses a dedicated home gym, making it ideal for storage, hobbies, or a home-based business. You'll also find a private baseball diamond on the grounds—perfect for family fun or practice.
Stay connected with high-speed AT&T Fiber internet (up to 5 Gbps) and enjoy the convenience of Deer Creek water service for the home, along with a private irrigation well for easy lawn and landscape maintenance. Whether you're looking for space to grow, upgraded comfort, or the peace of country living with easy access to the city, this property has it all.
Listing agent is related to seller.
Contact an agent
Home facts
- Year built:1998
- Listing Id #:1172521
- Added:78 day(s) ago
- Updated:August 12, 2025 at 07:26 AM
Rooms and interior
- Bedrooms:5
- Total bathrooms:4
- Full bathrooms:3
- Half bathrooms:1
- Living area:4,433 sq. ft.
Heating and cooling
- Cooling:Heat Pump
- Heating:Heat Pump
Structure and exterior
- Roof:Composition
- Year built:1998
- Building area:4,433 sq. ft.
- Lot area:6 Acres
Schools
- High school:Piedmont HS
- Middle school:Piedmont MS
- Elementary school:Piedmont Intermediate ES,Piedmont Primary ES,Stone Ridge ES
Utilities
- Water:Private Water
- Sewer:Septic Tank
Finances and disclosures
- Price:$725,000
- Price per sq. ft.:$163.55
New listings near 5321 NE Edmond Road
 $460,000Pending4 beds 2 baths2,130 sq. ft.
$460,000Pending4 beds 2 baths2,130 sq. ft.1206 Blugil Drive, Piedmont, OK 73078
MLS# 1186163Listed by: EXIT REALTY PREMIER- New
 $599,900Active4 beds 3 baths2,912 sq. ft.
$599,900Active4 beds 3 baths2,912 sq. ft.444 Paris Avenue, Piedmont, OK 73078
MLS# 1186108Listed by: EXECUTIVE HOMES REALTY LLC - New
 $615,400Active4 beds 4 baths3,090 sq. ft.
$615,400Active4 beds 4 baths3,090 sq. ft.545 Venetian Avenue, Piedmont, OK 73078
MLS# 1186110Listed by: EXECUTIVE HOMES REALTY LLC - New
 $679,900Active5 beds 4 baths3,830 sq. ft.
$679,900Active5 beds 4 baths3,830 sq. ft.546 Paris Avenue, Piedmont, OK 73078
MLS# 1186096Listed by: EXECUTIVE HOMES REALTY LLC - New
 $619,900Active4 beds 3 baths3,032 sq. ft.
$619,900Active4 beds 3 baths3,032 sq. ft.478 Paris Avenue, Piedmont, OK 73078
MLS# 1186102Listed by: EXECUTIVE HOMES REALTY LLC - New
 $240,000Active4 beds 2 baths1,610 sq. ft.
$240,000Active4 beds 2 baths1,610 sq. ft.11713 NW 135th Terrace, Piedmont, OK 73078
MLS# 1184687Listed by: BAILEE & CO. REAL ESTATE - New
 $284,500Active3 beds 2 baths1,877 sq. ft.
$284,500Active3 beds 2 baths1,877 sq. ft.12024 NW 139th Street, Piedmont, OK 73078
MLS# 1185813Listed by: REALTY EXPERTS INC - New
 $255,000Active3 beds 2 baths1,386 sq. ft.
$255,000Active3 beds 2 baths1,386 sq. ft.13516 Watson Drive, Piedmont, OK 73078
MLS# 1183133Listed by: THUNDER TEAM REALTY - New
 $550,000Active4 beds 4 baths2,876 sq. ft.
$550,000Active4 beds 4 baths2,876 sq. ft.9308 Lake Drive, Piedmont, OK 73078
MLS# 1185447Listed by: LRE REALTY LLC - New
 $319,999Active3 beds 2 baths1,810 sq. ft.
$319,999Active3 beds 2 baths1,810 sq. ft.13316 Outdoor Living Drive, Piedmont, OK 73078
MLS# 1185374Listed by: SHOWOKC REAL ESTATE
