5877 W Washington Avenue, Piedmont, OK 73078
Local realty services provided by:ERA Courtyard Real Estate


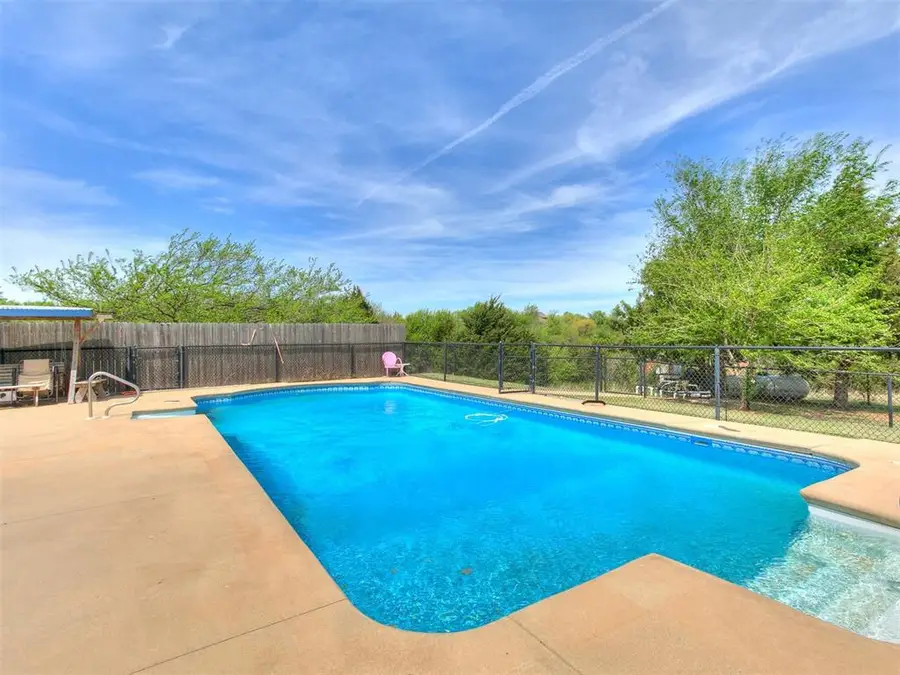
Listed by:jamie l cope
Office:redhawk real estate, llc.
MLS#:1170779
Source:OK_OKC
5877 W Washington Avenue,Piedmont, OK 73078
$974,900
- 4 Beds
- 3 Baths
- 3,245 sq. ft.
- Single family
- Pending
Price summary
- Price:$974,900
- Price per sq. ft.:$300.43
About this home
Spacious 3-Bed, 2.5-Bath Home with Pool, Shop & Studio Apartment in Piedmont Schools
This beautifully designed 3,245 sq ft home in the highly sought-after Piedmont School District blends comfort, style, and function—set on a scenic property complete with a spring-fed pond.
Inside, you’ll find arched entryways, crown moulding throughout, and wood flooring in the main living areas, office, and master bedroom. The open layout features a gas fireplace with a custom mantle and built-in curio cabinets. A sunroom offers a peaceful place to unwind while enjoying views of the backyard and pool.
The kitchen includes Technistone and granite countertops, a JennAir gas range, built-in oven and microwave, custom cabinets, and a center island with storage. The spacious laundry room features a mud rack, sink, and hanging bar.
The private primary suite offers a sitting area, large bathroom with double vanities, and a walk-through closet with built-ins. Handicap-friendly features include wider doorways and assist bars in the shower and toilet. Secondary bedrooms share a Jack and Jill bathroom with generous closet space. A dedicated office with a full closet, wood floors, and double-framed walls adds both functionality and storm safety. Upstairs, a large flex room with a half bath and attic access offers endless possibilities.
Outside, enjoy the inground saltwater pool with a vinyl liner less than 2 years old. The 40x60 shop includes a 950 sq ft studio apartment complete with a full kitchen, bathroom, washer/dryer hookups, and loft storage—ideal for guests, rental income, or workspace.
This home also features a below-ground storm shelter, Class 4 heavy comp shingles, separate HVAC systems for each level, a tankless water heater, and a whole home generator. The spring-fed pond adds to the charm and peaceful setting of this incredible property.
This one has it all—space, style, and smart design—all in a seren
Contact an agent
Home facts
- Year built:2009
- Listing Id #:1170779
- Added:85 day(s) ago
- Updated:August 08, 2025 at 07:27 AM
Rooms and interior
- Bedrooms:4
- Total bathrooms:3
- Full bathrooms:3
- Living area:3,245 sq. ft.
Heating and cooling
- Cooling:Central Electric
- Heating:Central Gas
Structure and exterior
- Roof:Heavy Comp
- Year built:2009
- Building area:3,245 sq. ft.
- Lot area:17.99 Acres
Schools
- High school:Piedmont HS
- Middle school:Piedmont MS
- Elementary school:Northwood ES
Finances and disclosures
- Price:$974,900
- Price per sq. ft.:$300.43
New listings near 5877 W Washington Avenue
- New
 $284,500Active3 beds 2 baths1,877 sq. ft.
$284,500Active3 beds 2 baths1,877 sq. ft.12024 NW 139th Street, Piedmont, OK 73078
MLS# 1185813Listed by: REALTY EXPERTS INC - New
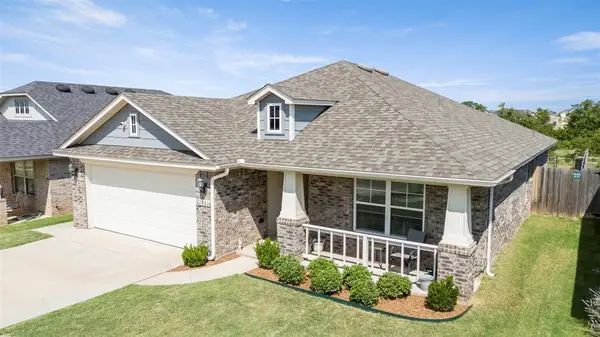 $255,000Active3 beds 2 baths1,386 sq. ft.
$255,000Active3 beds 2 baths1,386 sq. ft.13516 Watson Drive, Piedmont, OK 73078
MLS# 1183133Listed by: THUNDER TEAM REALTY - New
 $550,000Active4 beds 4 baths2,876 sq. ft.
$550,000Active4 beds 4 baths2,876 sq. ft.9308 Lake Drive, Piedmont, OK 73078
MLS# 1185447Listed by: LRE REALTY LLC - New
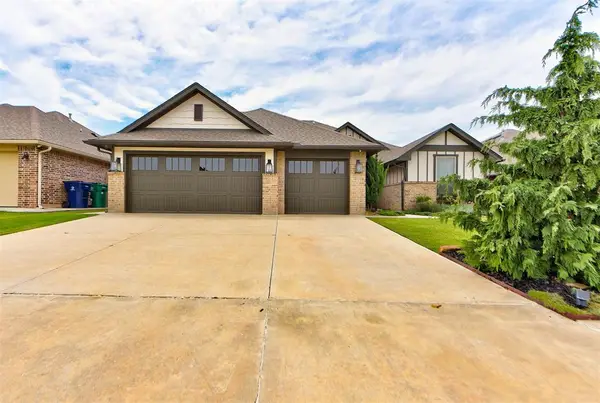 $319,999Active3 beds 2 baths1,810 sq. ft.
$319,999Active3 beds 2 baths1,810 sq. ft.13316 Outdoor Living Drive, Piedmont, OK 73078
MLS# 1185374Listed by: SHOWOKC REAL ESTATE - New
 $615,000Active4 beds 4 baths3,018 sq. ft.
$615,000Active4 beds 4 baths3,018 sq. ft.7270 Avondale Lane, Piedmont, OK 73078
MLS# 1183768Listed by: CHALK REALTY LLC - New
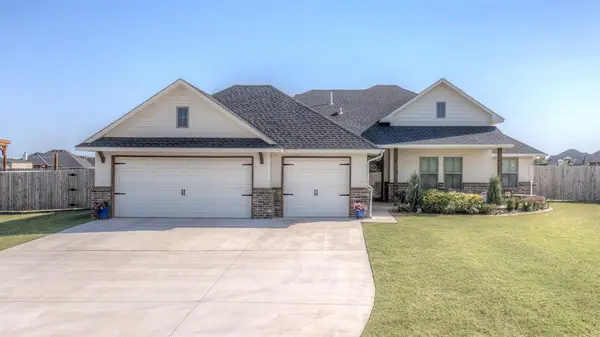 $445,000Active4 beds 3 baths2,102 sq. ft.
$445,000Active4 beds 3 baths2,102 sq. ft.4566 Makenzie Trail, Piedmont, OK 73078
MLS# 1184904Listed by: CLEATON & ASSOC, INC 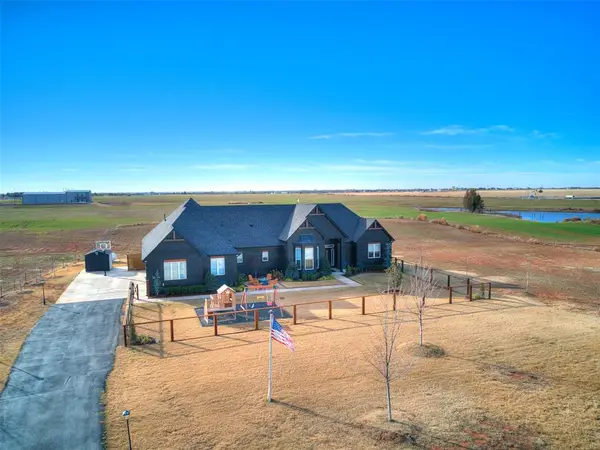 $535,000Pending3 beds 3 baths2,429 sq. ft.
$535,000Pending3 beds 3 baths2,429 sq. ft.5870 NE Moffat Road, Piedmont, OK 73078
MLS# 1184990Listed by: STETSON BENTLEY- New
 $292,990Active4 beds 2 baths2,031 sq. ft.
$292,990Active4 beds 2 baths2,031 sq. ft.12541 NW 142nd Street, Piedmont, OK 73078
MLS# 1184952Listed by: D.R HORTON REALTY OF OK LLC - New
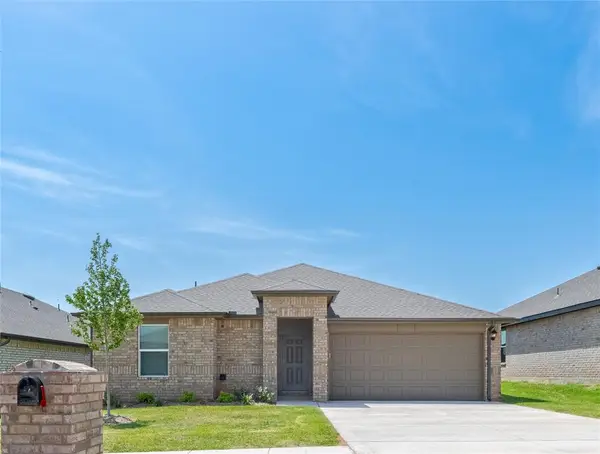 $239,990Active3 beds 2 baths1,263 sq. ft.
$239,990Active3 beds 2 baths1,263 sq. ft.12545 NW 142nd Street, Piedmont, OK 73078
MLS# 1184942Listed by: D.R HORTON REALTY OF OK LLC - New
 $273,990Active4 beds 2 baths1,796 sq. ft.
$273,990Active4 beds 2 baths1,796 sq. ft.12533 NW 142nd Street, Piedmont, OK 73078
MLS# 1184945Listed by: D.R HORTON REALTY OF OK LLC
