664 Paris Avenue, Piedmont, OK 73078
Local realty services provided by:ERA Courtyard Real Estate



Listed by:travis mills
Office:keller williams realty elite
MLS#:1182643
Source:OK_OKC
664 Paris Avenue,Piedmont, OK 73078
$614,900
- 4 Beds
- 4 Baths
- 2,760 sq. ft.
- Single family
- Active
Price summary
- Price:$614,900
- Price per sq. ft.:$222.79
About this home
Welcome to the kitchen of your dreams, with a home to match! Spectacular custom-drawn reimagining of the builder's most sought-after floorplan, complete with a sprawling kitchen that has a huge island, cabinets and counters that wrap around both sides with the sink overlooking the back yard of the more than half-acre lot! Walk-THROUGH butler pantry that wraps around behind the kitchen, ensuring you'll have more than enough storage. Great family room with tons natural light. Spa-like master suite with huge bedroom, oversized walk-in shower, massive closet with pass-through into the separate laundry. 2 large secondary bedrooms that share a sizeable bathroom, plus a true junior suite with a private full bath and walk-in closet. Perfectly functional half-bath with quick access from the magnificently large covered back patio. Want outdoor living space? This one has it in spades. And with an east facing back yard, all of that patio space will be shaded and comfortable in the evenings. Quality is paramount here, with structural and mechanical upgrades that add peace of mind and lower operation costs. Post-tension foundation, premium windows (with blinds included in bedrooms), super-seal framing pack, 97% efficient HVAC with exterior fresh-air intake and a whole-home air filtration system, Hardie masonry siding and exterior trim, tankless water heater, 100% LED lighting, energy star appliances. With upgrades to plumbing and lighting fixtures, paint, flooring, exhaust fans, cabinets and more, we've taken care of making this feel like a custom home so you're not left wanting. Neighborhood has natural gas, fiber internet available and allows pools and metal shops (up to 1600sf). Currently in its second and final phase, it's a fantastic addition that's amazingly close to the turnpike and highway for unexpectedly quick access anywhere in the OKC metro. Neighborhood is wrapping up quickly, do not miss this opportunity to join the Magnolia Meadows community!
Contact an agent
Home facts
- Year built:2025
- Listing Id #:1182643
- Added:18 day(s) ago
- Updated:August 08, 2025 at 12:34 PM
Rooms and interior
- Bedrooms:4
- Total bathrooms:4
- Full bathrooms:3
- Half bathrooms:1
- Living area:2,760 sq. ft.
Heating and cooling
- Cooling:Central Electric
- Heating:Central Gas
Structure and exterior
- Roof:Architecural Shingle
- Year built:2025
- Building area:2,760 sq. ft.
- Lot area:0.57 Acres
Schools
- High school:Piedmont HS
- Middle school:Piedmont MS
- Elementary school:Stone Ridge ES
Finances and disclosures
- Price:$614,900
- Price per sq. ft.:$222.79
New listings near 664 Paris Avenue
- New
 $284,500Active3 beds 2 baths1,877 sq. ft.
$284,500Active3 beds 2 baths1,877 sq. ft.12024 NW 139th Street, Piedmont, OK 73078
MLS# 1185813Listed by: REALTY EXPERTS INC - New
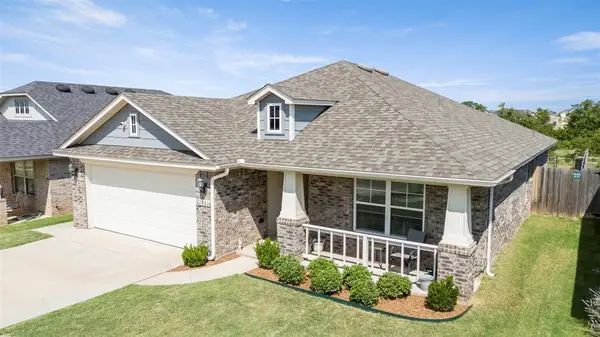 $255,000Active3 beds 2 baths1,386 sq. ft.
$255,000Active3 beds 2 baths1,386 sq. ft.13516 Watson Drive, Piedmont, OK 73078
MLS# 1183133Listed by: THUNDER TEAM REALTY - New
 $550,000Active4 beds 4 baths2,876 sq. ft.
$550,000Active4 beds 4 baths2,876 sq. ft.9308 Lake Drive, Piedmont, OK 73078
MLS# 1185447Listed by: LRE REALTY LLC - New
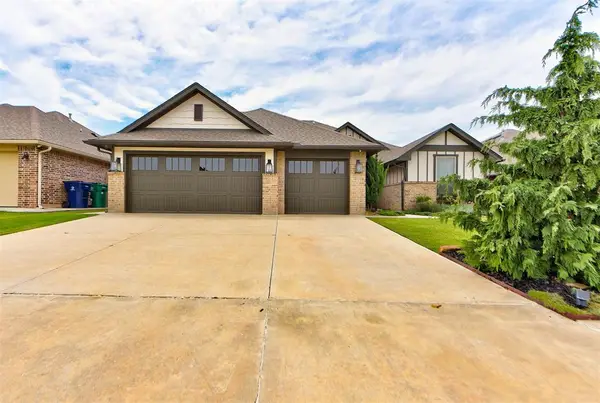 $319,999Active3 beds 2 baths1,810 sq. ft.
$319,999Active3 beds 2 baths1,810 sq. ft.13316 Outdoor Living Drive, Piedmont, OK 73078
MLS# 1185374Listed by: SHOWOKC REAL ESTATE - New
 $615,000Active4 beds 4 baths3,018 sq. ft.
$615,000Active4 beds 4 baths3,018 sq. ft.7270 Avondale Lane, Piedmont, OK 73078
MLS# 1183768Listed by: CHALK REALTY LLC - New
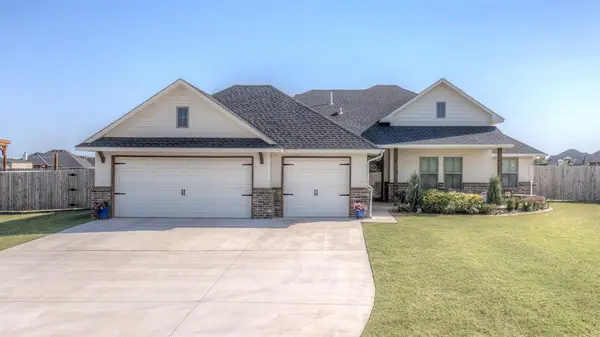 $445,000Active4 beds 3 baths2,102 sq. ft.
$445,000Active4 beds 3 baths2,102 sq. ft.4566 Makenzie Trail, Piedmont, OK 73078
MLS# 1184904Listed by: CLEATON & ASSOC, INC 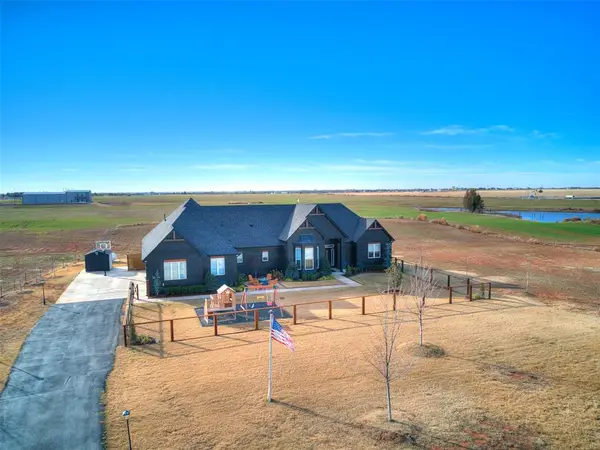 $535,000Pending3 beds 3 baths2,429 sq. ft.
$535,000Pending3 beds 3 baths2,429 sq. ft.5870 NE Moffat Road, Piedmont, OK 73078
MLS# 1184990Listed by: STETSON BENTLEY- New
 $292,990Active4 beds 2 baths2,031 sq. ft.
$292,990Active4 beds 2 baths2,031 sq. ft.12541 NW 142nd Street, Piedmont, OK 73078
MLS# 1184952Listed by: D.R HORTON REALTY OF OK LLC - New
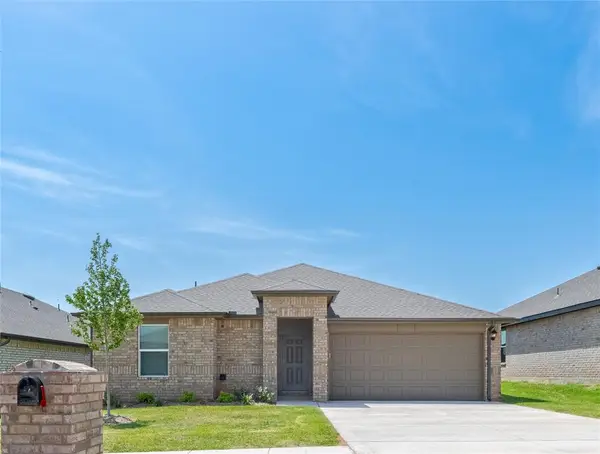 $239,990Active3 beds 2 baths1,263 sq. ft.
$239,990Active3 beds 2 baths1,263 sq. ft.12545 NW 142nd Street, Piedmont, OK 73078
MLS# 1184942Listed by: D.R HORTON REALTY OF OK LLC - New
 $273,990Active4 beds 2 baths1,796 sq. ft.
$273,990Active4 beds 2 baths1,796 sq. ft.12533 NW 142nd Street, Piedmont, OK 73078
MLS# 1184945Listed by: D.R HORTON REALTY OF OK LLC
