722 Venetian Avenue, Piedmont, OK 73078
Local realty services provided by:ERA Courtyard Real Estate

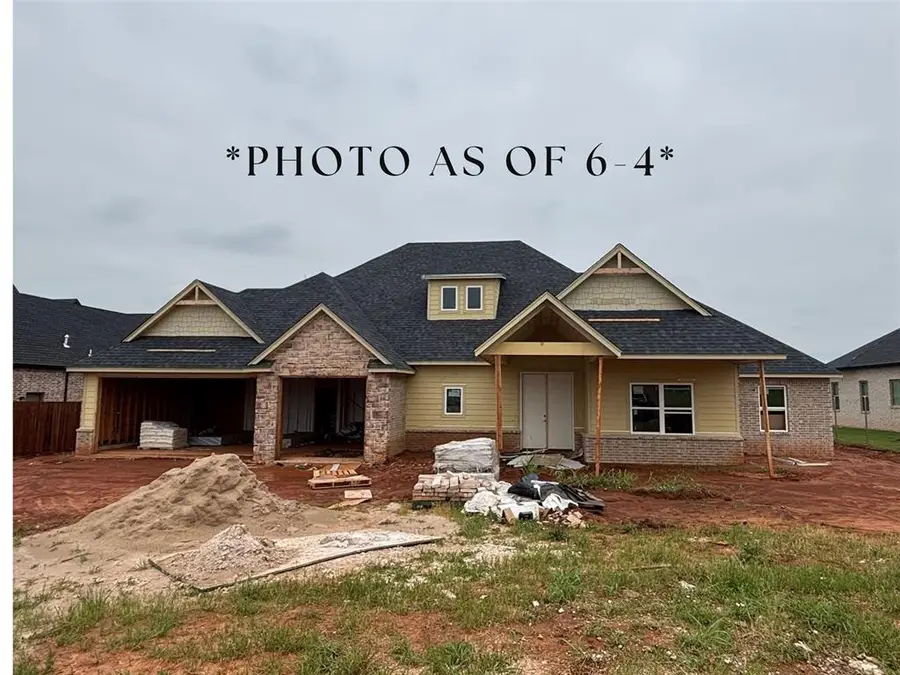
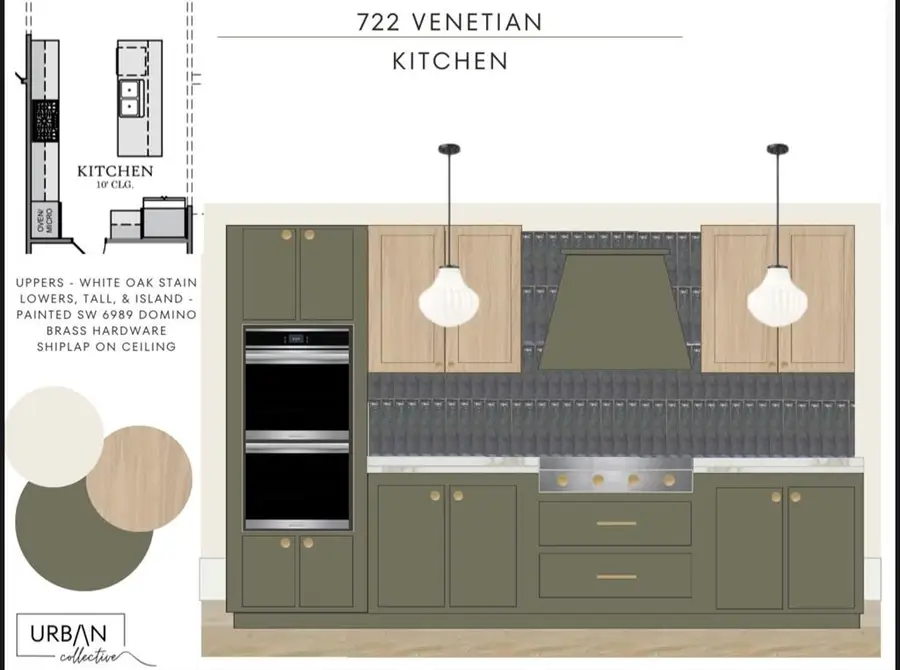
Listed by:kate spivey
Office:heather & company realty group
MLS#:1174554
Source:OK_OKC
722 Venetian Avenue,Piedmont, OK 73078
$629,800
- 5 Beds
- 4 Baths
- 2,880 sq. ft.
- Single family
- Active
Price summary
- Price:$629,800
- Price per sq. ft.:$218.68
About this home
Well, if you're looking for Urban Nest Homes most popular plan, the "Eagle" on a premium lot that backs up to a horse farm -- this is the one! We have named it the "Dutton" inspired by Yellowstone for obvious reasons. This home will feature a cathedral ceiling in the living room with stone going all the way up the fireplace, fancy green accents mixed with the famous UN wood stain (not too orange, not too grey). Interested in the expensive behind the walls details? I'm glad you asked! You'll have an engineered, post-tension slab, a 97% efficient HVAC system, tankless water heater, a premium whole-home air filtration system with an exterior fresh-air intake, James Hardie siding and trim, 100% LED lighting, extra insulation and a super-seal framing pack. Location? Enjoy a five mile commute to the Kilpatrick Turnpike that will lead you to anywhere in the metro *fast* Option to add a 1200 sf shop or pool available, ask for details!
Contact an agent
Home facts
- Year built:2025
- Listing Id #:1174554
- Added:68 day(s) ago
- Updated:August 08, 2025 at 12:34 PM
Rooms and interior
- Bedrooms:5
- Total bathrooms:4
- Full bathrooms:4
- Living area:2,880 sq. ft.
Structure and exterior
- Roof:Composition
- Year built:2025
- Building area:2,880 sq. ft.
- Lot area:0.52 Acres
Schools
- High school:Piedmont HS
- Middle school:Piedmont MS
- Elementary school:Stone Ridge ES
Finances and disclosures
- Price:$629,800
- Price per sq. ft.:$218.68
New listings near 722 Venetian Avenue
- New
 $284,500Active3 beds 2 baths1,877 sq. ft.
$284,500Active3 beds 2 baths1,877 sq. ft.12024 NW 139th Street, Piedmont, OK 73078
MLS# 1185813Listed by: REALTY EXPERTS INC - New
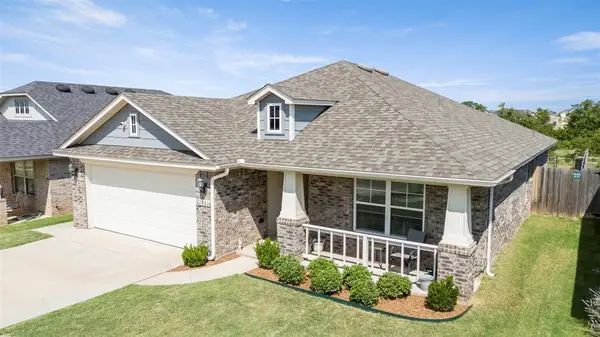 $255,000Active3 beds 2 baths1,386 sq. ft.
$255,000Active3 beds 2 baths1,386 sq. ft.13516 Watson Drive, Piedmont, OK 73078
MLS# 1183133Listed by: THUNDER TEAM REALTY - New
 $550,000Active4 beds 4 baths2,876 sq. ft.
$550,000Active4 beds 4 baths2,876 sq. ft.9308 Lake Drive, Piedmont, OK 73078
MLS# 1185447Listed by: LRE REALTY LLC - New
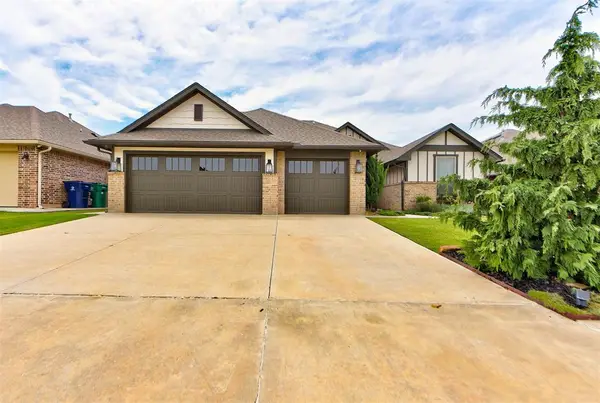 $319,999Active3 beds 2 baths1,810 sq. ft.
$319,999Active3 beds 2 baths1,810 sq. ft.13316 Outdoor Living Drive, Piedmont, OK 73078
MLS# 1185374Listed by: SHOWOKC REAL ESTATE - New
 $615,000Active4 beds 4 baths3,018 sq. ft.
$615,000Active4 beds 4 baths3,018 sq. ft.7270 Avondale Lane, Piedmont, OK 73078
MLS# 1183768Listed by: CHALK REALTY LLC - New
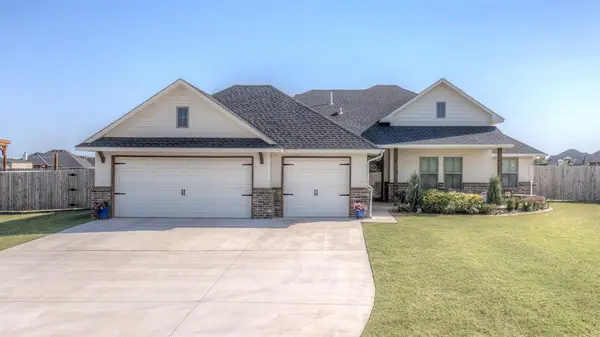 $445,000Active4 beds 3 baths2,102 sq. ft.
$445,000Active4 beds 3 baths2,102 sq. ft.4566 Makenzie Trail, Piedmont, OK 73078
MLS# 1184904Listed by: CLEATON & ASSOC, INC 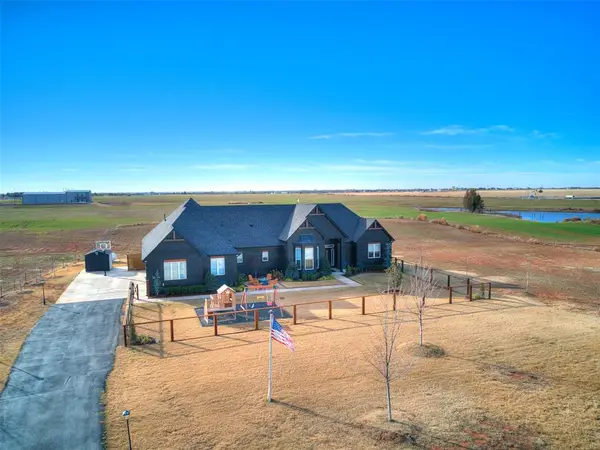 $535,000Pending3 beds 3 baths2,429 sq. ft.
$535,000Pending3 beds 3 baths2,429 sq. ft.5870 NE Moffat Road, Piedmont, OK 73078
MLS# 1184990Listed by: STETSON BENTLEY- New
 $292,990Active4 beds 2 baths2,031 sq. ft.
$292,990Active4 beds 2 baths2,031 sq. ft.12541 NW 142nd Street, Piedmont, OK 73078
MLS# 1184952Listed by: D.R HORTON REALTY OF OK LLC - New
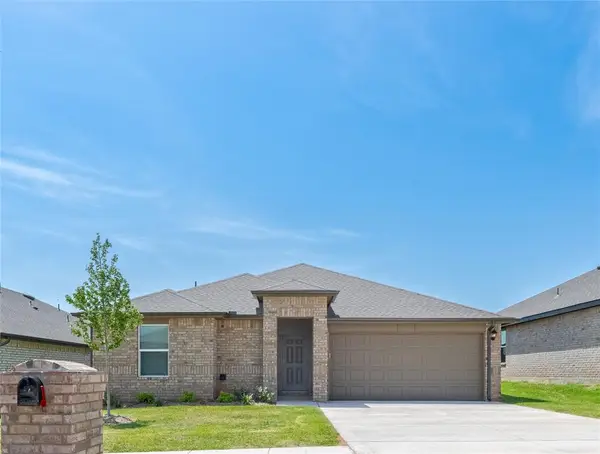 $239,990Active3 beds 2 baths1,263 sq. ft.
$239,990Active3 beds 2 baths1,263 sq. ft.12545 NW 142nd Street, Piedmont, OK 73078
MLS# 1184942Listed by: D.R HORTON REALTY OF OK LLC - New
 $273,990Active4 beds 2 baths1,796 sq. ft.
$273,990Active4 beds 2 baths1,796 sq. ft.12533 NW 142nd Street, Piedmont, OK 73078
MLS# 1184945Listed by: D.R HORTON REALTY OF OK LLC
