881 NW Moffat Road, Piedmont, OK 73078
Local realty services provided by:ERA Courtyard Real Estate

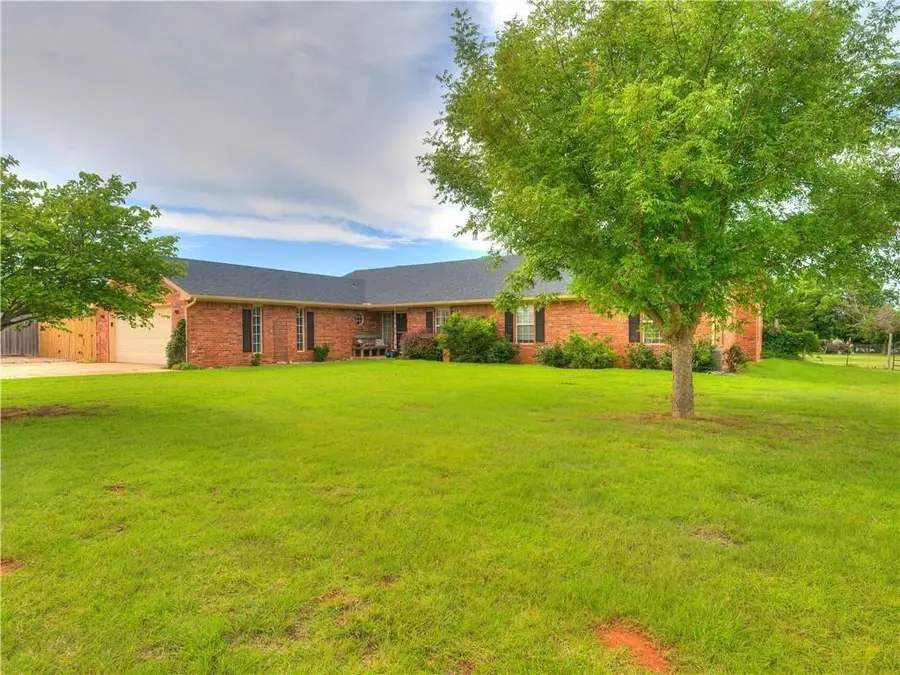
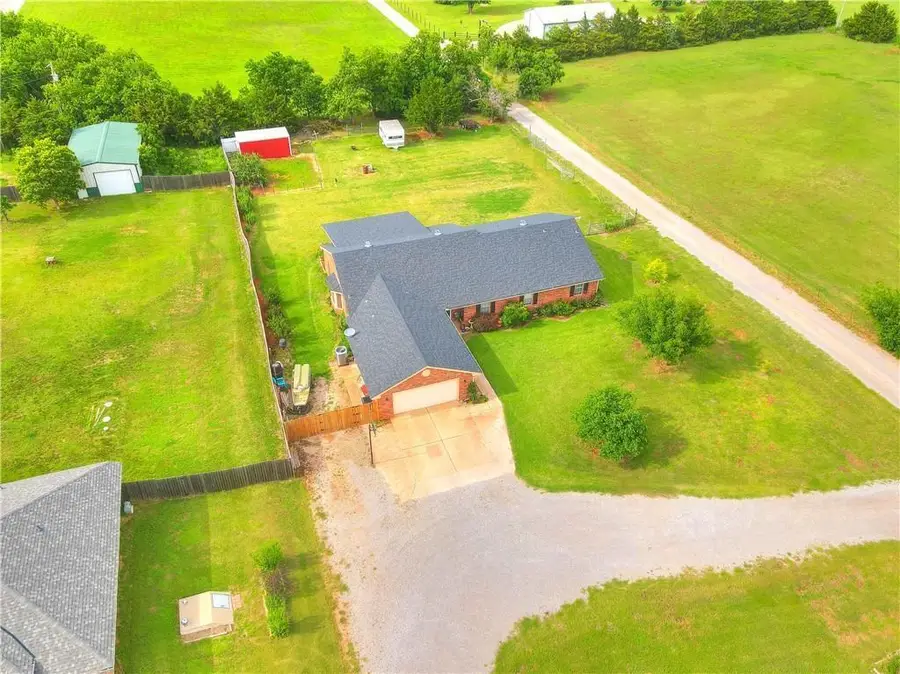
Listed by:carey a ralstin
Office:saxon realty group
MLS#:1135347
Source:OK_OKC
Price summary
- Price:$429,900
- Price per sq. ft.:$151.8
About this home
Welcome to this charming 4.5-bedroom, 2.5-bath home with a dedicated office, nestled on a generous 1-acre lot. Boasting 2,832 sq. ft. of well-designed living space, this residence also features a finished basement (17'x19')—not included in the main square footage—that can serve as a 5th bedroom, media room, home gym, or game room. The heart of the home is the gourmet kitchen, complete with abundant cabinets, ample counter space, and a spacious dining area—ideal for hosting gatherings. The living room showcases a cozy gas fireplace, stylish built-in shelves, and French doors that open to a covered patio and expansive backyard. This space is perfect for both relaxing and entertaining. The spacious bedrooms are bathed in natural light, creating a bright and welcoming atmosphere. The primary bedroom offers a serene retreat with a tray ceiling, crown molding, and a large closet with custom built-ins. The luxurious en-suite bath features a soaking tub and double vanity sinks, providing comfort and convenience. Enjoy the expansive 1-acre lot, which offers ample space for gardening, a workshop, or outdoor fun. The 24x12 barn adds extra storage or workspace, enhancing the property’s versatility. With no HOA restrictions, you have the freedom to personalize your space. Your dream home awaits—book your showing now!
Contact an agent
Home facts
- Year built:2001
- Listing Id #:1135347
- Added:329 day(s) ago
- Updated:August 08, 2025 at 12:34 PM
Rooms and interior
- Bedrooms:4
- Total bathrooms:3
- Full bathrooms:2
- Half bathrooms:1
- Living area:2,832 sq. ft.
Heating and cooling
- Cooling:Central Electric
- Heating:Heat Pump
Structure and exterior
- Roof:Heavy Comp
- Year built:2001
- Building area:2,832 sq. ft.
- Lot area:1 Acres
Schools
- High school:Piedmont HS
- Middle school:Piedmont MS
- Elementary school:Piedmont ES
Utilities
- Water:Public
- Sewer:Septic Tank
Finances and disclosures
- Price:$429,900
- Price per sq. ft.:$151.8
New listings near 881 NW Moffat Road
- New
 $284,500Active3 beds 2 baths1,877 sq. ft.
$284,500Active3 beds 2 baths1,877 sq. ft.12024 NW 139th Street, Piedmont, OK 73078
MLS# 1185813Listed by: REALTY EXPERTS INC - New
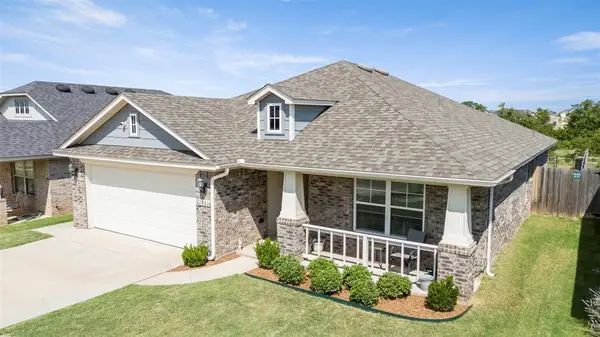 $255,000Active3 beds 2 baths1,386 sq. ft.
$255,000Active3 beds 2 baths1,386 sq. ft.13516 Watson Drive, Piedmont, OK 73078
MLS# 1183133Listed by: THUNDER TEAM REALTY - New
 $550,000Active4 beds 4 baths2,876 sq. ft.
$550,000Active4 beds 4 baths2,876 sq. ft.9308 Lake Drive, Piedmont, OK 73078
MLS# 1185447Listed by: LRE REALTY LLC - New
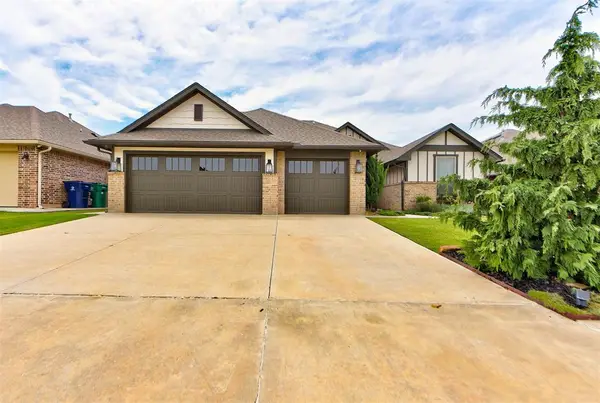 $319,999Active3 beds 2 baths1,810 sq. ft.
$319,999Active3 beds 2 baths1,810 sq. ft.13316 Outdoor Living Drive, Piedmont, OK 73078
MLS# 1185374Listed by: SHOWOKC REAL ESTATE - New
 $615,000Active4 beds 4 baths3,018 sq. ft.
$615,000Active4 beds 4 baths3,018 sq. ft.7270 Avondale Lane, Piedmont, OK 73078
MLS# 1183768Listed by: CHALK REALTY LLC - New
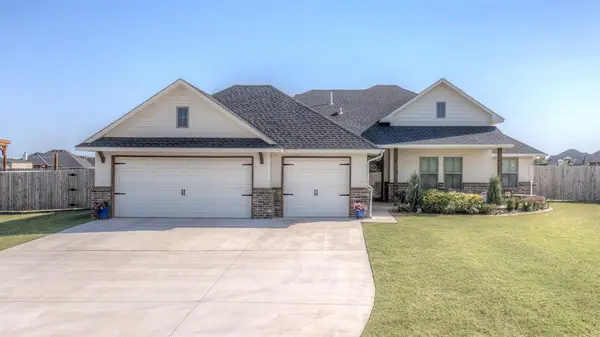 $445,000Active4 beds 3 baths2,102 sq. ft.
$445,000Active4 beds 3 baths2,102 sq. ft.4566 Makenzie Trail, Piedmont, OK 73078
MLS# 1184904Listed by: CLEATON & ASSOC, INC 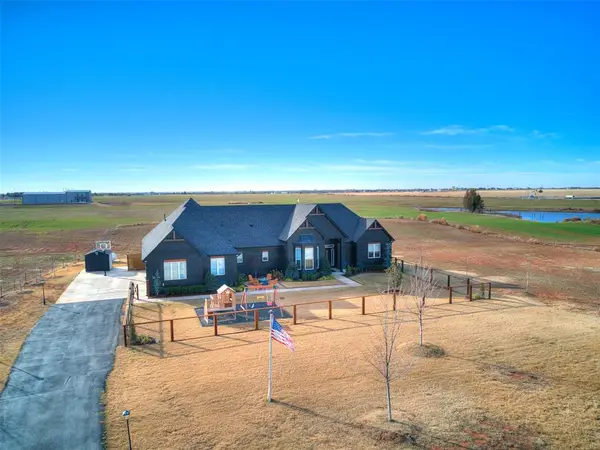 $535,000Pending3 beds 3 baths2,429 sq. ft.
$535,000Pending3 beds 3 baths2,429 sq. ft.5870 NE Moffat Road, Piedmont, OK 73078
MLS# 1184990Listed by: STETSON BENTLEY- New
 $292,990Active4 beds 2 baths2,031 sq. ft.
$292,990Active4 beds 2 baths2,031 sq. ft.12541 NW 142nd Street, Piedmont, OK 73078
MLS# 1184952Listed by: D.R HORTON REALTY OF OK LLC - New
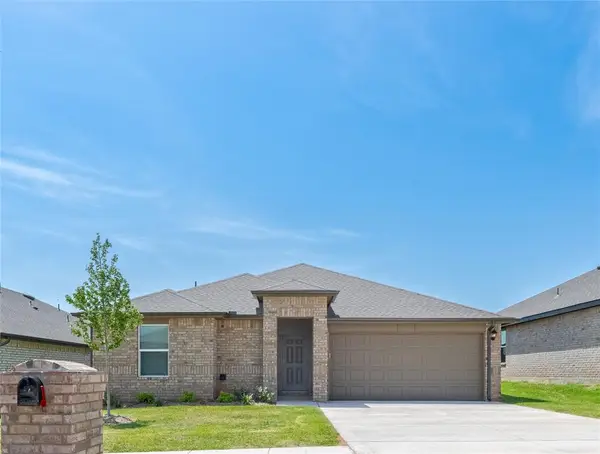 $239,990Active3 beds 2 baths1,263 sq. ft.
$239,990Active3 beds 2 baths1,263 sq. ft.12545 NW 142nd Street, Piedmont, OK 73078
MLS# 1184942Listed by: D.R HORTON REALTY OF OK LLC - New
 $273,990Active4 beds 2 baths1,796 sq. ft.
$273,990Active4 beds 2 baths1,796 sq. ft.12533 NW 142nd Street, Piedmont, OK 73078
MLS# 1184945Listed by: D.R HORTON REALTY OF OK LLC
