912 Ash Ne, Piedmont, OK 73078
Local realty services provided by:ERA Courtyard Real Estate


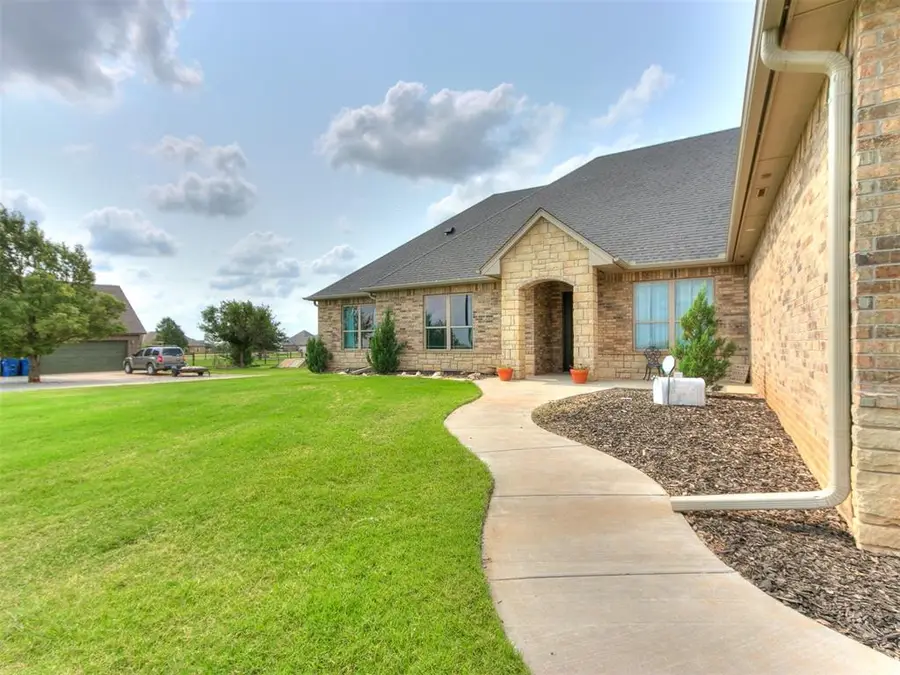
Listed by:teri fisher
Office:this is home realty
MLS#:1156121
Source:OK_OKC
Price summary
- Price:$557,000
- Price per sq. ft.:$152.64
About this home
No restrictions! Put in the shop or pool of your dreams, or simply bring all your animals - the sky is the limit here - which is hard to find! Open floor plan and lots of space for life or events - look no further! As soon as you walk in you are in AWE, 10 ft ceilings throughout, grey marble look epoxy concrete floors, show stopper kitchen and huge upstairs game room. Extra large living with 10’ ceilings & huge windows is what greets you as you walk in the door! But this kitchen is jaw dropping!! 6 burner chefs stove and double oven are a cooks dream! Floor to ceiling cabinets and huge sit at bar that pops with its unique teal color, epoxy counters and pendant lights, huge walk in pantry that is also a SAFE ROOM! Primary bed, located downstairs, has tall ceilings, spa tub, HUGE walk in shower with double shower head, bowl sink vanities & his and hers closets. Also downstairs is large study with beautiful built in cabinets, shelving and desk, with barn doors. 3 other bedrooms, bathroom on the opposite end of house, downstairs. Upstairs offers large game room, 2 other bedrooms, bathroom and walk out attic access. Home has surround sound speakers (upstairs and down), whole home generator & thick foam blown in insulation, aerobic septic. Very quiet area with horse & cattle as your neighbors. You will be in awe of the beautiful sunsets, sunrises, the amount of stars you can see at this property and how peaceful and quiet it is! Shops, pools, animals allowed, as there are no restrictions. Feels completely out in the country but is still only 7 minutes into town and schools. Make sure to check out the virtual tour & video walk through, call me or ask your agent! (buyer to verify all info)
Contact an agent
Home facts
- Year built:2019
- Listing Id #:1156121
- Added:383 day(s) ago
- Updated:August 08, 2025 at 12:34 PM
Rooms and interior
- Bedrooms:6
- Total bathrooms:3
- Full bathrooms:3
- Living area:3,649 sq. ft.
Heating and cooling
- Cooling:Central Electric
- Heating:Central Gas
Structure and exterior
- Roof:Heavy Comp
- Year built:2019
- Building area:3,649 sq. ft.
- Lot area:0.9 Acres
Schools
- High school:Piedmont HS
- Middle school:Piedmont MS
- Elementary school:Piedmont ES
Utilities
- Sewer:Septic Tank
Finances and disclosures
- Price:$557,000
- Price per sq. ft.:$152.64
New listings near 912 Ash Ne
- New
 $284,500Active3 beds 2 baths1,877 sq. ft.
$284,500Active3 beds 2 baths1,877 sq. ft.12024 NW 139th Street, Piedmont, OK 73078
MLS# 1185813Listed by: REALTY EXPERTS INC - New
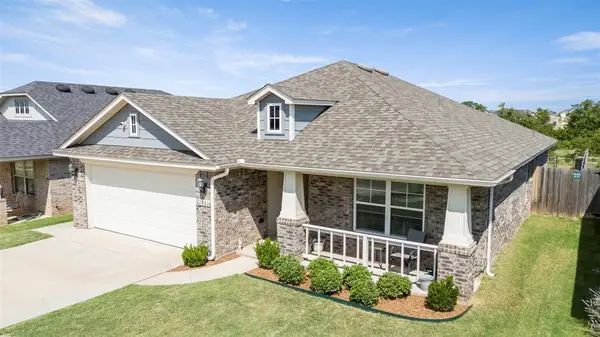 $255,000Active3 beds 2 baths1,386 sq. ft.
$255,000Active3 beds 2 baths1,386 sq. ft.13516 Watson Drive, Piedmont, OK 73078
MLS# 1183133Listed by: THUNDER TEAM REALTY - New
 $550,000Active4 beds 4 baths2,876 sq. ft.
$550,000Active4 beds 4 baths2,876 sq. ft.9308 Lake Drive, Piedmont, OK 73078
MLS# 1185447Listed by: LRE REALTY LLC - New
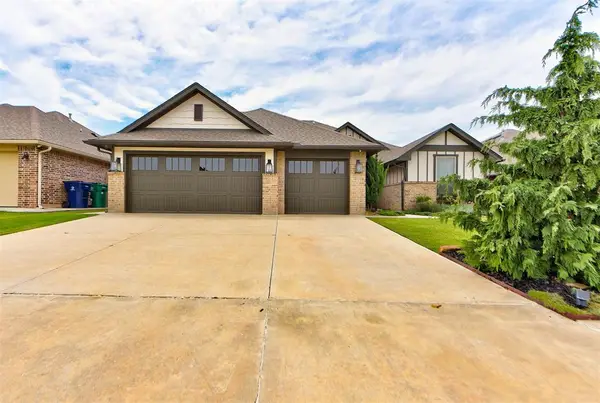 $319,999Active3 beds 2 baths1,810 sq. ft.
$319,999Active3 beds 2 baths1,810 sq. ft.13316 Outdoor Living Drive, Piedmont, OK 73078
MLS# 1185374Listed by: SHOWOKC REAL ESTATE - New
 $615,000Active4 beds 4 baths3,018 sq. ft.
$615,000Active4 beds 4 baths3,018 sq. ft.7270 Avondale Lane, Piedmont, OK 73078
MLS# 1183768Listed by: CHALK REALTY LLC - New
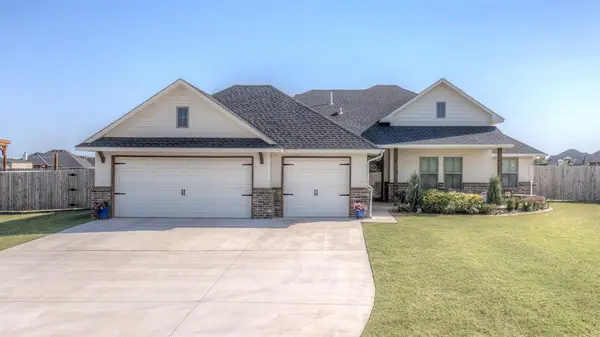 $445,000Active4 beds 3 baths2,102 sq. ft.
$445,000Active4 beds 3 baths2,102 sq. ft.4566 Makenzie Trail, Piedmont, OK 73078
MLS# 1184904Listed by: CLEATON & ASSOC, INC 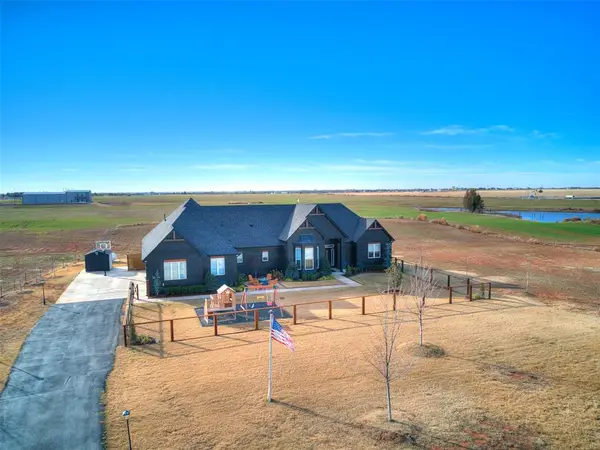 $535,000Pending3 beds 3 baths2,429 sq. ft.
$535,000Pending3 beds 3 baths2,429 sq. ft.5870 NE Moffat Road, Piedmont, OK 73078
MLS# 1184990Listed by: STETSON BENTLEY- New
 $292,990Active4 beds 2 baths2,031 sq. ft.
$292,990Active4 beds 2 baths2,031 sq. ft.12541 NW 142nd Street, Piedmont, OK 73078
MLS# 1184952Listed by: D.R HORTON REALTY OF OK LLC - New
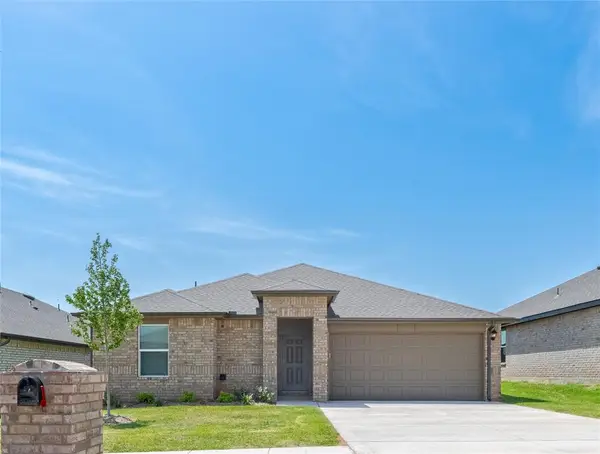 $239,990Active3 beds 2 baths1,263 sq. ft.
$239,990Active3 beds 2 baths1,263 sq. ft.12545 NW 142nd Street, Piedmont, OK 73078
MLS# 1184942Listed by: D.R HORTON REALTY OF OK LLC - New
 $273,990Active4 beds 2 baths1,796 sq. ft.
$273,990Active4 beds 2 baths1,796 sq. ft.12533 NW 142nd Street, Piedmont, OK 73078
MLS# 1184945Listed by: D.R HORTON REALTY OF OK LLC
