7290 NE Hawk Drive, Piedmont, OK 73078
Local realty services provided by:ERA Courtyard Real Estate
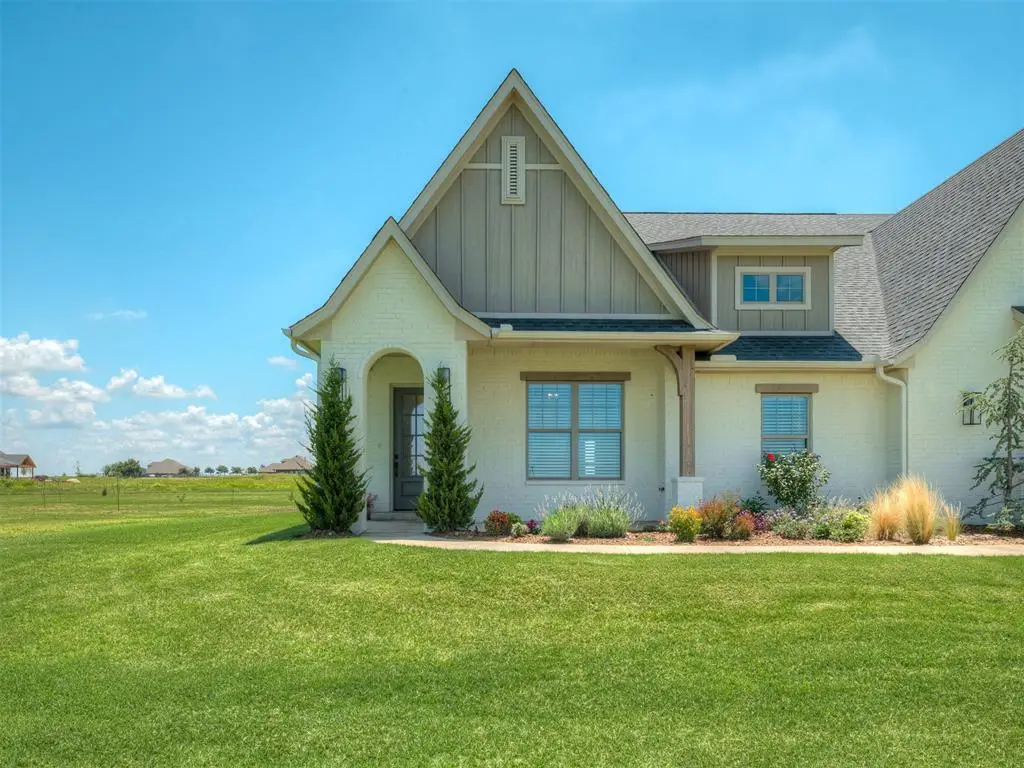

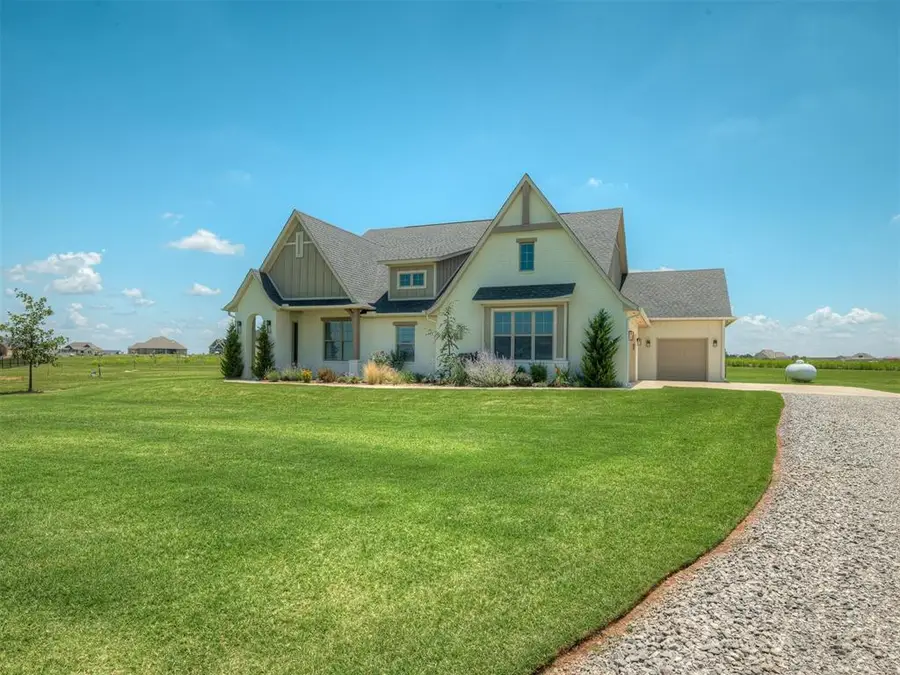
Listed by:katherine pickens
Office:cb/mike jones company
MLS#:1179295
Source:OK_OKC
7290 NE Hawk Drive,Piedmont, OK 73078
$495,000
- 3 Beds
- 3 Baths
- 2,321 sq. ft.
- Single family
- Pending
Price summary
- Price:$495,000
- Price per sq. ft.:$213.27
About this home
Welcome to your pristine dream home in the heart of Piedmont! This meticulously maintained 3-bedroom, 2.1-bathroom residence with an appointed study sits on a sprawling 2.27-acre lot, offering the perfect blend of modern luxury and peaceful country living. Step inside the grand entry with cathedral ceiling and wood accent beam to discover an inviting open-concept layout featuring beautiful wood-look flooring, high ceilings, and an abundance of natural light. The spacious living area flows effortlessly into the gourmet kitchen, complete with leathered granite countertops, custom cabinetry, Café appliances, and a large island—perfect for entertaining or casual family meals. Retreat to the spacious luxury of the master suite and spa-like en-suite bathroom with separate vanities, walk-in shower, soaking tub, and generous walk-in closet. Two additional bedrooms offer ample space for family or guests, while the private study provides the ideal space for remote work or a quiet reading nook. Outside, enjoy expansive views, beautifully maintained landscaping, and plenty of room for outdoor recreation, gardening, or future additions. With over two acres of space, the possibilities are endless! Located in the sought-after Piedmont school district and just minutes from local amenities, this pristine home offers the peace of rural living with convenient access to city comforts. Updates include: Above ground storm shelter in 3rd bay garage, water softener, under sink reverse osmosis system, full gutter system, and garage wall organization.
Contact an agent
Home facts
- Year built:2023
- Listing Id #:1179295
- Added:34 day(s) ago
- Updated:August 08, 2025 at 07:27 AM
Rooms and interior
- Bedrooms:3
- Total bathrooms:3
- Full bathrooms:2
- Half bathrooms:1
- Living area:2,321 sq. ft.
Heating and cooling
- Cooling:Central Electric
- Heating:Central Gas
Structure and exterior
- Roof:Composition
- Year built:2023
- Building area:2,321 sq. ft.
- Lot area:2.27 Acres
Schools
- High school:Piedmont HS
- Middle school:Piedmont MS
- Elementary school:Piedmont Intermediate ES
Utilities
- Water:Private Well Available
Finances and disclosures
- Price:$495,000
- Price per sq. ft.:$213.27
New listings near 7290 NE Hawk Drive
- New
 $284,500Active3 beds 2 baths1,877 sq. ft.
$284,500Active3 beds 2 baths1,877 sq. ft.12024 NW 139th Street, Piedmont, OK 73078
MLS# 1185813Listed by: REALTY EXPERTS INC - New
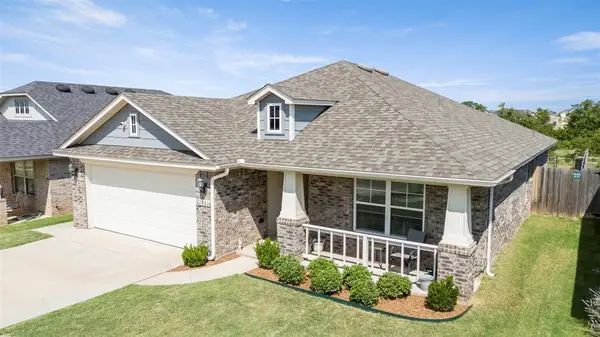 $255,000Active3 beds 2 baths1,386 sq. ft.
$255,000Active3 beds 2 baths1,386 sq. ft.13516 Watson Drive, Piedmont, OK 73078
MLS# 1183133Listed by: THUNDER TEAM REALTY - New
 $550,000Active4 beds 4 baths2,876 sq. ft.
$550,000Active4 beds 4 baths2,876 sq. ft.9308 Lake Drive, Piedmont, OK 73078
MLS# 1185447Listed by: LRE REALTY LLC - New
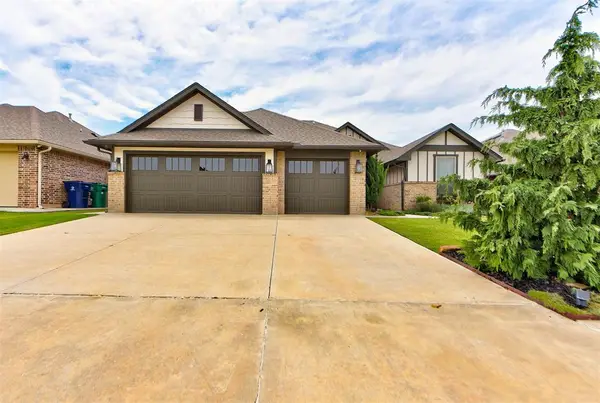 $319,999Active3 beds 2 baths1,810 sq. ft.
$319,999Active3 beds 2 baths1,810 sq. ft.13316 Outdoor Living Drive, Piedmont, OK 73078
MLS# 1185374Listed by: SHOWOKC REAL ESTATE - New
 $615,000Active4 beds 4 baths3,018 sq. ft.
$615,000Active4 beds 4 baths3,018 sq. ft.7270 Avondale Lane, Piedmont, OK 73078
MLS# 1183768Listed by: CHALK REALTY LLC - New
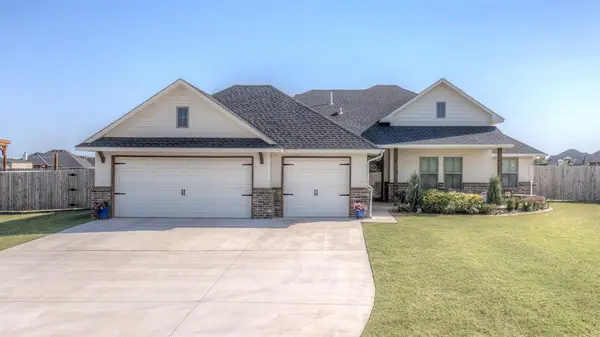 $445,000Active4 beds 3 baths2,102 sq. ft.
$445,000Active4 beds 3 baths2,102 sq. ft.4566 Makenzie Trail, Piedmont, OK 73078
MLS# 1184904Listed by: CLEATON & ASSOC, INC 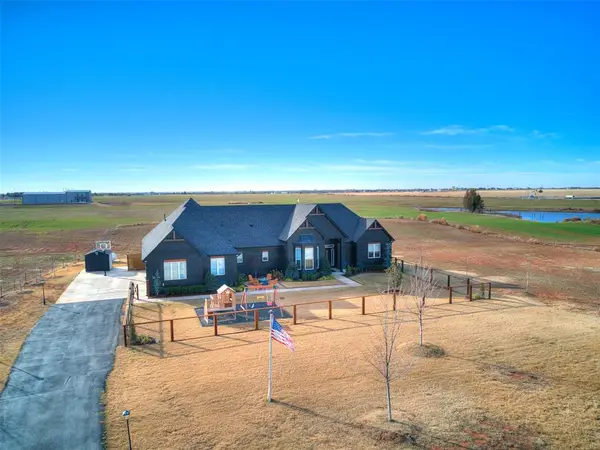 $535,000Pending3 beds 3 baths2,429 sq. ft.
$535,000Pending3 beds 3 baths2,429 sq. ft.5870 NE Moffat Road, Piedmont, OK 73078
MLS# 1184990Listed by: STETSON BENTLEY- New
 $292,990Active4 beds 2 baths2,031 sq. ft.
$292,990Active4 beds 2 baths2,031 sq. ft.12541 NW 142nd Street, Piedmont, OK 73078
MLS# 1184952Listed by: D.R HORTON REALTY OF OK LLC - New
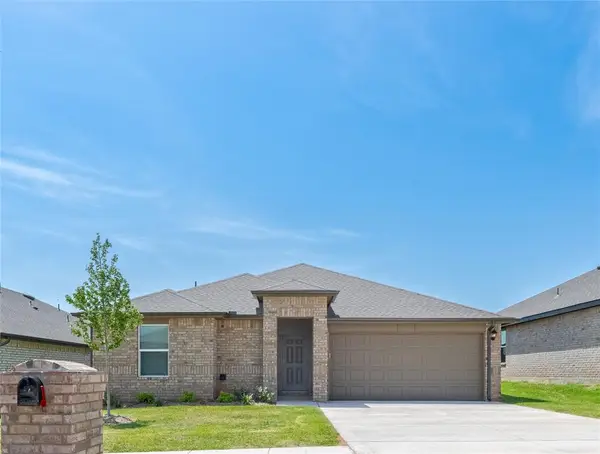 $239,990Active3 beds 2 baths1,263 sq. ft.
$239,990Active3 beds 2 baths1,263 sq. ft.12545 NW 142nd Street, Piedmont, OK 73078
MLS# 1184942Listed by: D.R HORTON REALTY OF OK LLC - New
 $273,990Active4 beds 2 baths1,796 sq. ft.
$273,990Active4 beds 2 baths1,796 sq. ft.12533 NW 142nd Street, Piedmont, OK 73078
MLS# 1184945Listed by: D.R HORTON REALTY OF OK LLC
