105 N Osage Ridge Drive E, Sand Springs, OK 74063
Local realty services provided by:ERA Steve Cook & Co, Realtors
105 N Osage Ridge Drive E,Sand Springs, OK 74063
$439,000
- 4 Beds
- 4 Baths
- 3,809 sq. ft.
- Single family
- Pending
Listed by:queenie ying qi
Office:fathom realty ok llc.
MLS#:2439909
Source:OK_NORES
Price summary
- Price:$439,000
- Price per sq. ft.:$115.25
About this home
Must see to appreicate! This beautiful estate sits on 0.6 acre corner lot. Two car side entry garage and additional two covered parking under the Porte Cochere Circle Drive. With 4 beds, 3 1/2 baths, 2 large living rooms, one with build in cabinet, vaulted ceilings, a wet bar and a cozy fireplace, and second living room filled with lots of natural light. Great floor plan: master bedroom is at one end of the house away from the other bedrooms. 2nd bedroom has its own bath, can be used as in law suite. Roof and roof decking from 4 years ago, new gutter, newer HVAC and HWT. Oak hardwood floor and tiles throughout. All new LED lights throughout. It's located only 1 mile from downtown Sand Springs and 15 min drive from downtown Tulsa. It offers all the easy access to urban amenities as well as country living vibes. Nestled next to the Canyons at Black Jack Ridge Golf Course. No HOA! This home is perfect for staying in to relax or entertaining guests. Backyard provides the ideal setting for hosting guests, with its stunning views of the surrounding scenery. Don't miss out on this amazing opportunity and be the proud owner of this beauty! Selling "as is".
Contact an agent
Home facts
- Year built:1975
- Listing ID #:2439909
- Added:314 day(s) ago
- Updated:September 19, 2025 at 07:44 AM
Rooms and interior
- Bedrooms:4
- Total bathrooms:4
- Full bathrooms:3
- Living area:3,809 sq. ft.
Heating and cooling
- Cooling:2 Units, Central Air
- Heating:Central
Structure and exterior
- Year built:1975
- Building area:3,809 sq. ft.
- Lot area:0.6 Acres
Schools
- High school:Charles Page
- Elementary school:Northwoods
Finances and disclosures
- Price:$439,000
- Price per sq. ft.:$115.25
- Tax amount:$2,915 (2023)
New listings near 105 N Osage Ridge Drive E
- Open Sat, 12 to 2pmNew
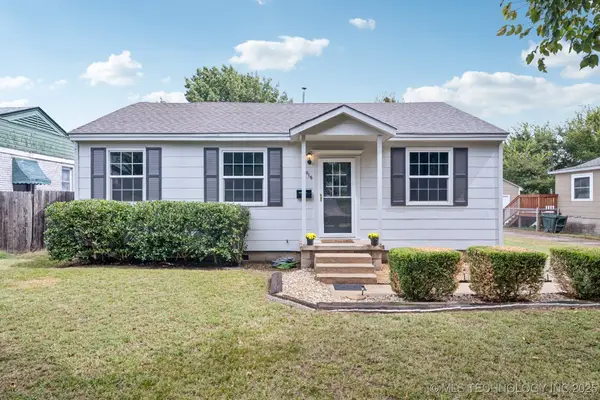 $175,000Active3 beds 1 baths1,232 sq. ft.
$175,000Active3 beds 1 baths1,232 sq. ft.1015 N Main Street, Sand Springs, OK 74063
MLS# 2540594Listed by: ELLIS REAL ESTATE BROKERAGE - New
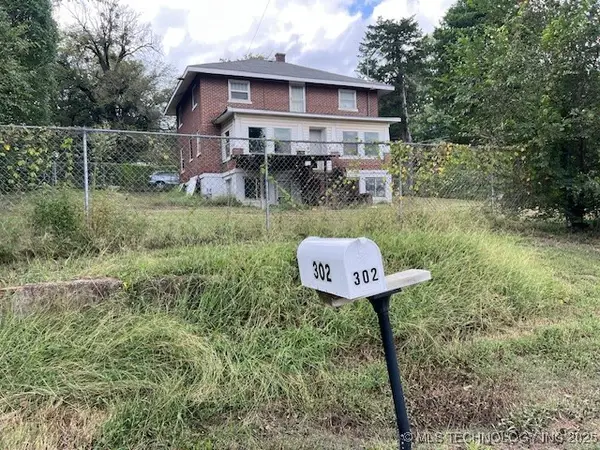 $137,800Active4 beds 3 baths2,756 sq. ft.
$137,800Active4 beds 3 baths2,756 sq. ft.302 S 71st West Avenue, Sand Springs, OK 74127
MLS# 2540602Listed by: KELLER WILLIAMS ADVANTAGE  $414,900Active3 beds 3 baths2,000 sq. ft.
$414,900Active3 beds 3 baths2,000 sq. ft.11314 Shell Creek Road, Sand Springs, OK 74063
MLS# 2531396Listed by: KELLER WILLIAMS ADVANTAGE- New
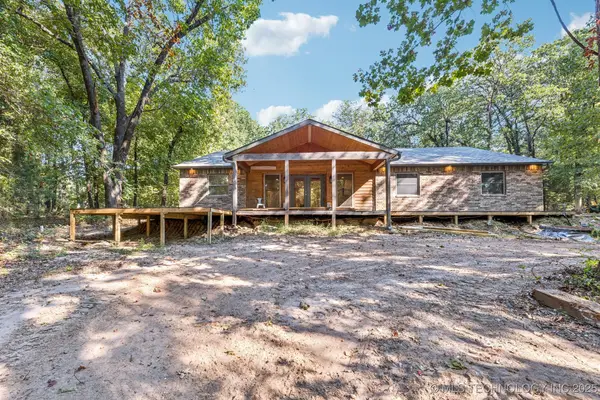 $399,900Active3 beds 2 baths1,924 sq. ft.
$399,900Active3 beds 2 baths1,924 sq. ft.2824 New Prue Road, Sand Springs, OK 74063
MLS# 2539670Listed by: COLDWELL BANKER SELECT - New
 $265,000Active3 beds 2 baths1,424 sq. ft.
$265,000Active3 beds 2 baths1,424 sq. ft.409 Trinidad Drive, Sand Springs, OK 74063
MLS# 2540535Listed by: CHINOWTH & COHEN 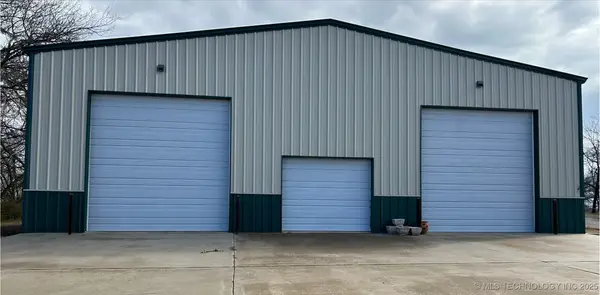 $499,000Active2 beds 2 baths900 sq. ft.
$499,000Active2 beds 2 baths900 sq. ft.3503 S Summit Boulevard, Sand Springs, OK 74063
MLS# 2504309Listed by: NASSAU RIDGE REALTY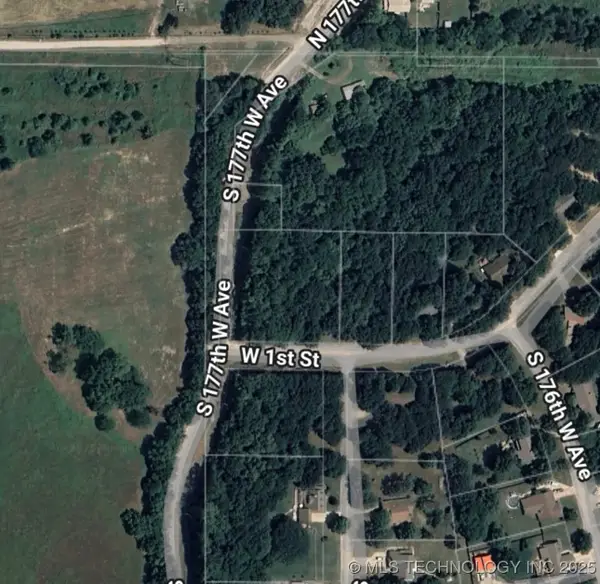 $35,000Active1.3 Acres
$35,000Active1.3 Acres17667 W 1st Street, Sand Springs, OK 74063
MLS# 2506610Listed by: MCGRAW, REALTORS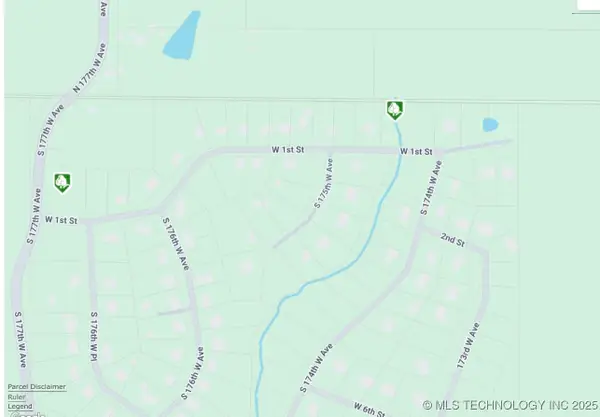 $35,000Active0.81 Acres
$35,000Active0.81 Acres17407 W 1st Street S, Sand Springs, OK 74063
MLS# 2506732Listed by: MCGRAW, REALTORS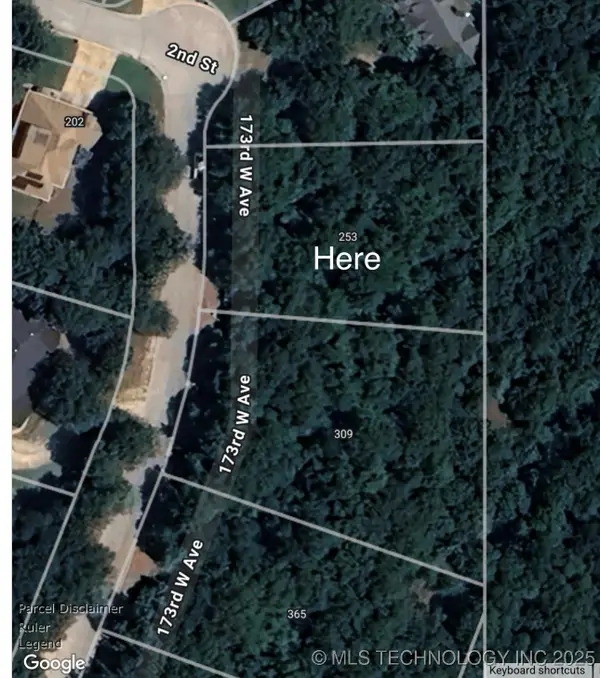 $35,000Active0.59 Acres
$35,000Active0.59 Acres253 S 173rd West Avenue, Sand Springs, OK 74063
MLS# 2508361Listed by: MCGRAW, REALTORS $35,000Active0.77 Acres
$35,000Active0.77 Acres309 S 173rd West Avenue, Sand Springs, OK 74063
MLS# 2508467Listed by: MCGRAW, REALTORS
