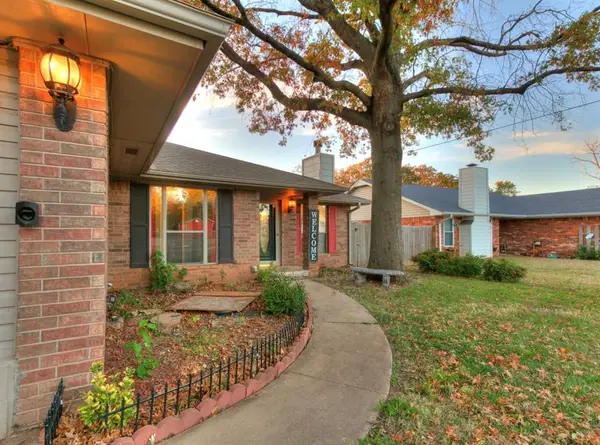20302 Kings Road, Shawnee, OK 74801
Local realty services provided by:ERA Courtyard Real Estate
Listed by: hannah parris-smith
Office: berkshire hathaway-benchmark
MLS#:1170413
Source:OK_OKC
20302 Kings Road,Shawnee, OK 74801
$565,000
- 3 Beds
- 2 Baths
- 1,960 sq. ft.
- Single family
- Active
Price summary
- Price:$565,000
- Price per sq. ft.:$288.27
About this home
Discover the charm of rural living with this stunning 20-acre farm in Shawnee, offering a well-constructed home that perfectly blends comfort and functionality. This inviting residence features 3 bedrooms and 2 full bathrooms, providing ample space for family living. The open living area seamlessly connects to a spacious kitchen, complete with an island that serves as a focal point for meal preparation and casual dining. French patio doors open to the vast outdoor acreage, inviting you to explore the natural beauty that surrounds the property.
The primary bedroom is a retreat in itself, boasting a walk-in closet and an extra sitting area that can be transformed into a nursery, office, man-cave, or bonus room, catering to your lifestyle needs. An oversized laundry room equipped with plenty of cabinets offers convenient storage solutions, while the spacious two-car garage provides additional space for vehicles and belongings.
For those with equestrian interests or agricultural pursuits, the outdoor barn area includes a tack room and extra space for storage. The property is thoughtfully fenced and cross-fenced, featuring ponds, wooded areas, and an abundance of wildlife, making it perfect for evening walks in the pasture, hunting, fishing, or other recreational activities. For those seeking even more space, an additional 60 acres is available for purchase, presenting an opportunity to expand your rural paradise. Embrace the tranquility and possibilities this exceptional farm offers, and make it your own.
Contact an agent
Home facts
- Year built:2003
- Listing ID #:1170413
- Added:180 day(s) ago
- Updated:November 17, 2025 at 01:37 PM
Rooms and interior
- Bedrooms:3
- Total bathrooms:2
- Full bathrooms:2
- Living area:1,960 sq. ft.
Heating and cooling
- Cooling:Central Electric
- Heating:Central Gas
Structure and exterior
- Roof:Metal
- Year built:2003
- Building area:1,960 sq. ft.
- Lot area:20 Acres
Schools
- High school:Earlsboro HS
- Middle school:Earlsboro MS
- Elementary school:Earlsboro ES
Utilities
- Water:Private Well Available
- Sewer:Septic Tank
Finances and disclosures
- Price:$565,000
- Price per sq. ft.:$288.27
New listings near 20302 Kings Road
- New
 $649,900Active4 beds 4 baths4,085 sq. ft.
$649,900Active4 beds 4 baths4,085 sq. ft.2500 E Highland Street, Shawnee, OK 74801
MLS# 1199666Listed by: NEXTHOME CENTRAL REAL ESTATE - New
 $259,900Active4 beds 2 baths1,997 sq. ft.
$259,900Active4 beds 2 baths1,997 sq. ft.17 Beckley Street, Shawnee, OK 74804
MLS# 1201077Listed by: BERKSHIRE HATHAWAY-BENCHMARK - New
 $225,000Active4 beds 3 baths2,293 sq. ft.
$225,000Active4 beds 3 baths2,293 sq. ft.535 N Patchin Ave, Shawnee, OK 74801
MLS# 1201648Listed by: GABLE & GRACE GROUP - New
 $429,000Active3 beds 2 baths1,900 sq. ft.
$429,000Active3 beds 2 baths1,900 sq. ft.30002 Homer Lane Road, Shawnee, OK 74801
MLS# 1201382Listed by: ARISTON REALTY - New
 $224,900Active5 beds 3 baths2,329 sq. ft.
$224,900Active5 beds 3 baths2,329 sq. ft.321 N Mckinley Avenue, Shawnee, OK 74801
MLS# 1201335Listed by: ELLUM REALTY FIRM - New
 $177,000Active3 beds 2 baths1,560 sq. ft.
$177,000Active3 beds 2 baths1,560 sq. ft.1824 E Remington Street, Shawnee, OK 74801
MLS# 1201351Listed by: CHAMBERLAIN REALTY LLC - New
 $239,000Active4 beds 2 baths1,924 sq. ft.
$239,000Active4 beds 2 baths1,924 sq. ft.2304 N Tucker Avenue, Shawnee, OK 74804
MLS# 1201321Listed by: AIM REAL ESTATE LLC - New
 $389,999Active3 beds 3 baths2,383 sq. ft.
$389,999Active3 beds 3 baths2,383 sq. ft.9959 Hickory Hollow Road, Shawnee, OK 74804
MLS# 1201177Listed by: BERKSHIRE HATHAWAY-BENCHMARK - New
 $175,000Active4 beds 2 baths1,250 sq. ft.
$175,000Active4 beds 2 baths1,250 sq. ft.1306 E Wallace Street, Shawnee, OK 74801
MLS# 1200728Listed by: BERKSHIRE HATHAWAY-BENCHMARK - New
 $100,500Active3 beds 2 baths1,216 sq. ft.
$100,500Active3 beds 2 baths1,216 sq. ft.100 Quailwood Drive, Shawnee, OK 74804
MLS# 1200952Listed by: WHITTINGTON REALTY
