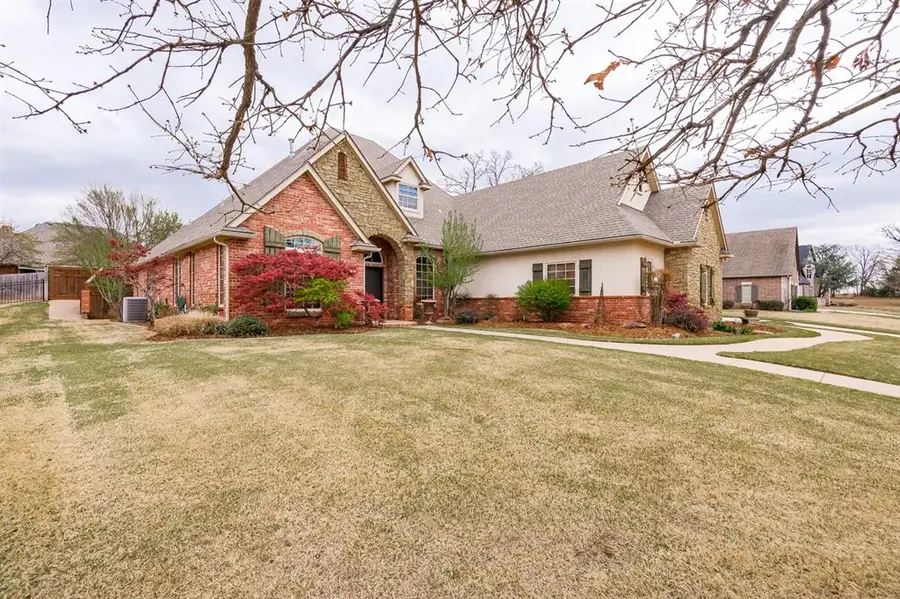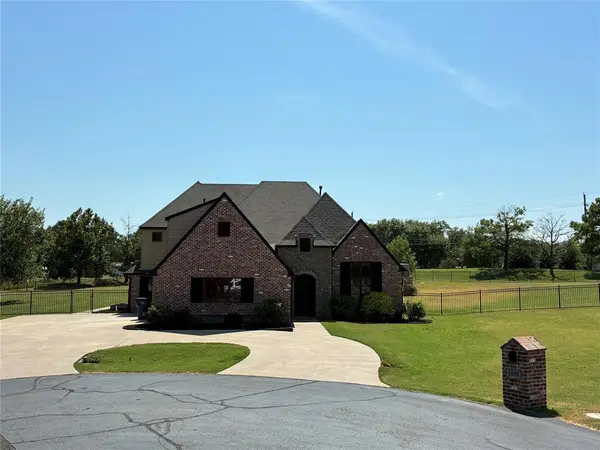3615 S Scissortail Drive, Stillwater, OK 74074
Local realty services provided by:ERA Courtyard Real Estate



Listed by:victoria jerome
Office:remax/signature
MLS#:1163856
Source:OK_OKC
3615 S Scissortail Drive,Stillwater, OK 74074
$789,500
- 4 Beds
- 4 Baths
- 4,351 sq. ft.
- Single family
- Active
Price summary
- Price:$789,500
- Price per sq. ft.:$181.45
About this home
LUXURIOUS CUSTOM ESTATE IN WOODLAND TRAILS
Extraordinary 4,351 sq ft custom residence in prestigious Woodland Trails, meticulously maintained by original landscaper owners. The main level features two primary suites, two professional offices (one convertible to second living space), formal dining room, living room with fireplace overlooking the landscaped yard, gourmet kitchen with central island, utility/sewing room with extra storage, additional washer hookup and dry bar. The upper level includes a bedroom, game room with wet bar, and generous attic storage.
The exterior showcases distinctive architecture combining dry-stacked stone, brick, and stucco, with a three-car garage featuring epoxy flooring and insulated doors. The elevated entrance with professional landscaping leads to an oversized patio with outdoor fireplace and TV area. Additional features include a 12'x30' concrete slab for expansion, tiered yard with brick retaining wall, Zoysia grass, 11-zone sprinkler system, and underground drainage.
Technical amenities include a whole-house central vacuum, high-efficiency 7-zone Carrier air system with 2 condensing units, whole-home and patio surround sound, exterior Christmas lighting receptacles with indoor controls, premium insulation (18-21" ceiling depth), and new roof (2020).
4 bedrooms, 3.5 bathrooms in one of Stillwater's most prestigious neighborhoods.
Contact an agent
Home facts
- Year built:2005
- Listing Id #:1163856
- Added:128 day(s) ago
- Updated:August 08, 2025 at 12:40 PM
Rooms and interior
- Bedrooms:4
- Total bathrooms:4
- Full bathrooms:3
- Half bathrooms:1
- Living area:4,351 sq. ft.
Structure and exterior
- Roof:Composition
- Year built:2005
- Building area:4,351 sq. ft.
- Lot area:0.34 Acres
Schools
- High school:Stillwater HS
- Middle school:Stillwater MS
- Elementary school:Sangre Ridge ES
Finances and disclosures
- Price:$789,500
- Price per sq. ft.:$181.45
New listings near 3615 S Scissortail Drive
- New
 $265,000Active3 beds 2 baths1,621 sq. ft.
$265,000Active3 beds 2 baths1,621 sq. ft.42 W Windsor Circle, Stillwater, OK 74074
MLS# 1185850Listed by: ARC REALTY OK - New
 $949,900Active4 beds 4 baths4,016 sq. ft.
$949,900Active4 beds 4 baths4,016 sq. ft.5808 N Chateau Place, Stillwater, OK 74074
MLS# 1185761Listed by: ARC REALTY OK - New
 $310,000Active3 beds 2 baths1,664 sq. ft.
$310,000Active3 beds 2 baths1,664 sq. ft.4217 E Richmond Road, Stillwater, OK 74075
MLS# 2535030Listed by: COLDWELL BANKER SELECT - New
 $230,900Active3 beds 2 baths1,355 sq. ft.
$230,900Active3 beds 2 baths1,355 sq. ft.3020 E Wells Avenue, Stillwater, OK 74074
MLS# 1183831Listed by: COPPER CREEK REAL ESTATE  $247,900Active3 beds 2 baths1,633 sq. ft.
$247,900Active3 beds 2 baths1,633 sq. ft.3017 E Wells Avenue, Stillwater, OK 74074
MLS# 1183848Listed by: COPPER CREEK REAL ESTATE $255,900Active4 beds 2 baths1,613 sq. ft.
$255,900Active4 beds 2 baths1,613 sq. ft.3025 E Wells Avenue, Stillwater, OK 74074
MLS# 1183860Listed by: COPPER CREEK REAL ESTATE $222,900Active3 beds 2 baths1,216 sq. ft.
$222,900Active3 beds 2 baths1,216 sq. ft.3028 E Wells Avenue, Stillwater, OK 74074
MLS# 1183944Listed by: COPPER CREEK REAL ESTATE $262,705Active3 beds 2 baths1,612 sq. ft.
$262,705Active3 beds 2 baths1,612 sq. ft.215 Wrangler Pass, Stillwater, OK 74075
MLS# 1182676Listed by: BRIX REALTY $305,705Active4 beds 3 baths1,990 sq. ft.
$305,705Active4 beds 3 baths1,990 sq. ft.200 Wrangler Pass, Stillwater, OK 74075
MLS# 1182679Listed by: BRIX REALTY $289,705Active4 beds 2 baths1,855 sq. ft.
$289,705Active4 beds 2 baths1,855 sq. ft.309 Wrangler Pass, Stillwater, OK 74075
MLS# 1182682Listed by: BRIX REALTY
