370463 E 5750 Road, Terlton, OK 74081
Local realty services provided by:ERA CS Raper & Son
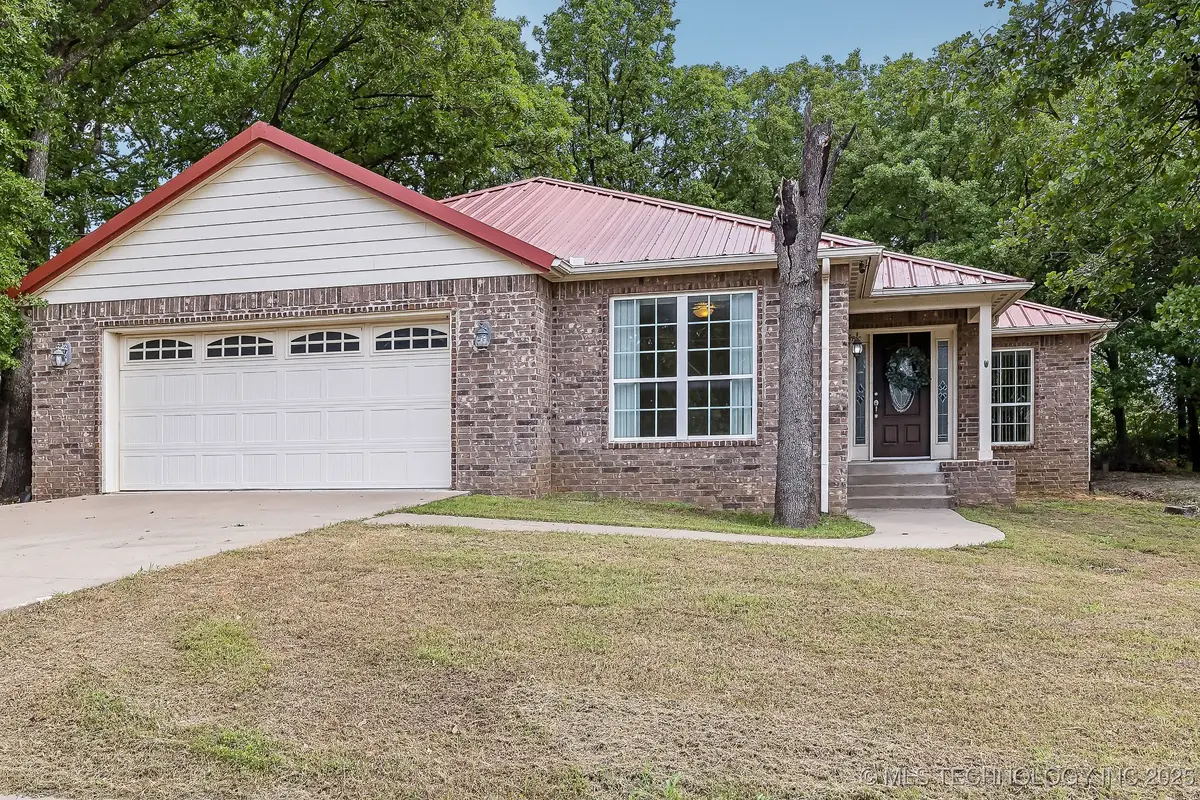
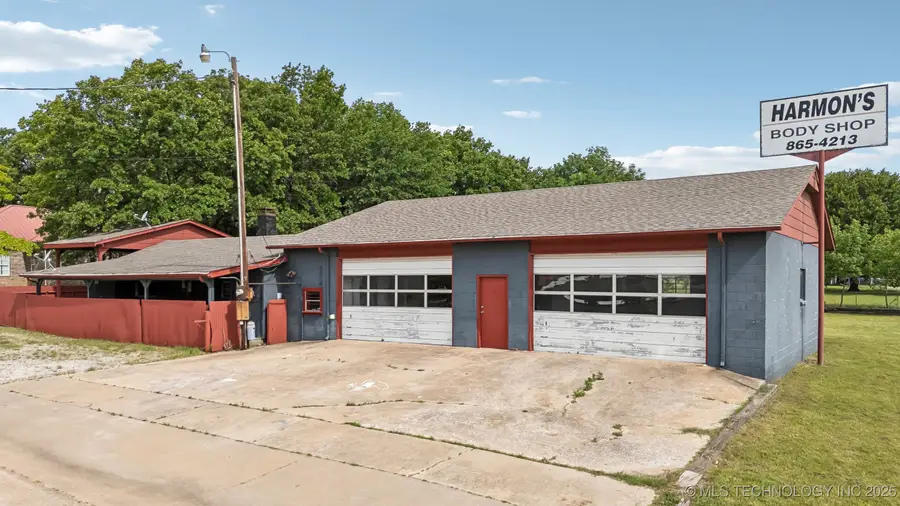
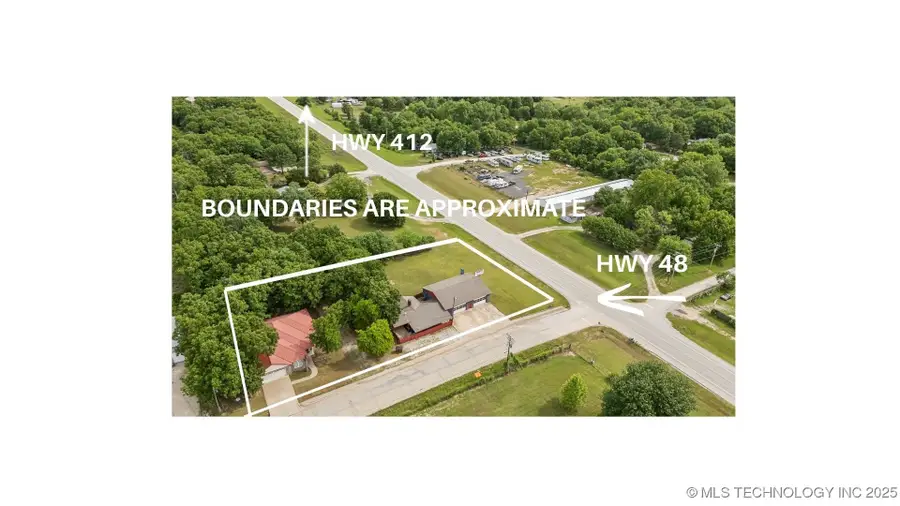
Listed by:darla mills brandon
Office:ok real estate, llc.
MLS#:2520840
Source:OK_NORES
Price summary
- Price:$369,000
- Price per sq. ft.:$252.57
About this home
One-of-a-Kind Property with Iconic Shop & Gorgeous Low-Maintenance Home! If you’ve ever dreamed of owning an over-the-top shop paired with a beautiful, low-maintenance home, this is your chance! The all-brick home features a metal roof, granite countertops, fully ceramic-tiled floors, and an underground storm shelter in the garage for peace of mind. The legendary shop….well-known in the area from its years as a body shop…is truly unmatched. Complete with its own paint booth, two large overhead doors, hydraulic lifts, three-phase electric, office space, bathroom, and living quarters, it’s ready for anything you can dream up. Whether you keep it as the ultimate man cave, hobby workshop, or convert it for another business venture, the possibilities are endless. Want extra income? You could live in the home and rent the studio in the shop (or vice versa) as a short-term rental, Airbnb, or guest quarters. Outside, the shop also boasts an RV carport and an awesome front porch for what ever type of gathering is your vibe. The home has its own aerobic septic system and private water well, while the shop is serviced by its own conventional septic and separate water well. All of this sits on one acre in a great location…close to Hwy 412 and just minutes from Keystone Lake.
This is truly a one-of-a-kind property…….don’t miss your chance to see it!
Contact an agent
Home facts
- Year built:2010
- Listing Id #:2520840
- Added:398 day(s) ago
- Updated:August 14, 2025 at 03:14 PM
Rooms and interior
- Bedrooms:3
- Total bathrooms:5
- Full bathrooms:3
- Living area:1,461 sq. ft.
Heating and cooling
- Cooling:Central Air
- Heating:Central, Electric, Gas
Structure and exterior
- Year built:2010
- Building area:1,461 sq. ft.
- Lot area:1 Acres
Schools
- High school:Mannford
- Middle school:Mannford
- Elementary school:Mannford
Utilities
- Water:Well
Finances and disclosures
- Price:$369,000
- Price per sq. ft.:$252.57
- Tax amount:$2,816 (2024)
New listings near 370463 E 5750 Road
- New
 $69,000Active10 Acres
$69,000Active10 AcresE 5500 Road, Terlton, OK 74081
MLS# 1184315Listed by: MCKINNON REALTY LLC 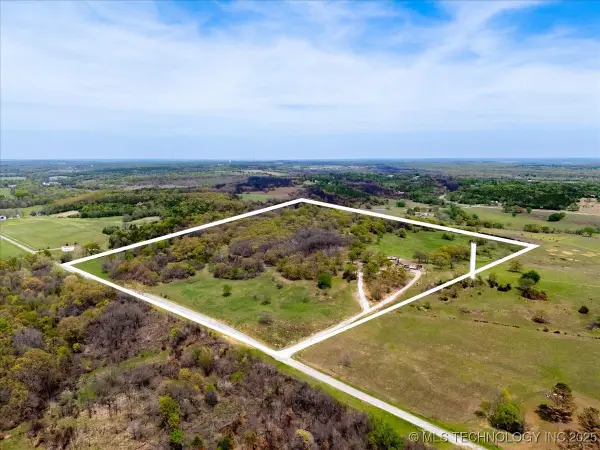 $240,000Active40.08 Acres
$240,000Active40.08 Acres56250 S 36550 Road, Terlton, OK 74081
MLS# 2529564Listed by: KELLER WILLIAMS ADVANTAGE $309,000Active3 beds 2 baths1,719 sq. ft.
$309,000Active3 beds 2 baths1,719 sq. ft.366681 E 5600 Road, Terlton, OK 74081
MLS# 2531950Listed by: KEITH CHEATHAM AGENCY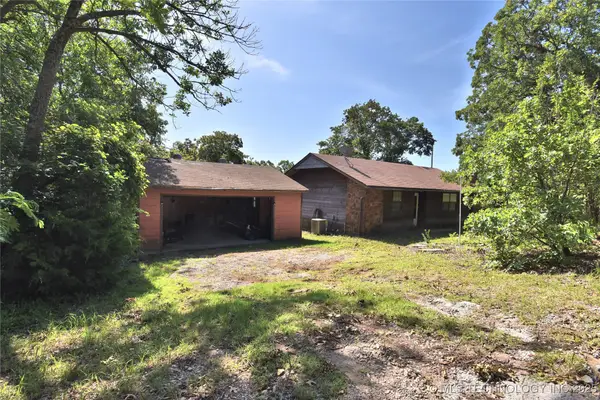 $155,000Pending2 beds 2 baths1,032 sq. ft.
$155,000Pending2 beds 2 baths1,032 sq. ft.1819 S Overlook Drive, Terlton, OK 74081
MLS# 2526627Listed by: CHINOWTH & COHEN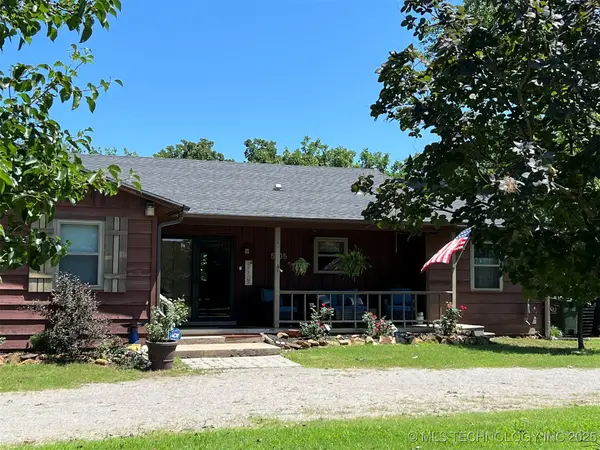 $325,000Active4 beds 2 baths2,662 sq. ft.
$325,000Active4 beds 2 baths2,662 sq. ft.5105 W Rule Drive, Terlton, OK 74081
MLS# 2526248Listed by: EXP REALTY, LLC (BO) $19,500Active2.5 Acres
$19,500Active2.5 Acres57580 S 37020 Road, Terlton, OK 74081
MLS# 2523760Listed by: CHINOWTH & COHEN $148,000Pending2 beds 2 baths1,036 sq. ft.
$148,000Pending2 beds 2 baths1,036 sq. ft.370313 E 5605 Road, Terlton, OK 74081
MLS# 2523623Listed by: KELLER WILLIAMS ADVANTAGE $337,500Active67.5 Acres
$337,500Active67.5 AcresS 36550 Road, Terlton, OK 74081
MLS# 2522808Listed by: HOMESMART STELLAR REALTY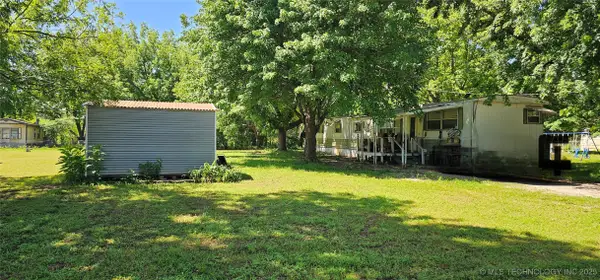 $35,000Pending2 beds 2 baths980 sq. ft.
$35,000Pending2 beds 2 baths980 sq. ft.5474 W Cove Drive, Terlton, OK 74081
MLS# 2521323Listed by: MCGRAW, REALTORS $65,000Pending3 beds 2 baths1,866 sq. ft.
$65,000Pending3 beds 2 baths1,866 sq. ft.41192 Kings Hill Road, Terlton, OK 74081
MLS# 2518646Listed by: CHINOWTH & COHEN
