2237 Dublin Road, The Village, OK 73120
Local realty services provided by:ERA Courtyard Real Estate
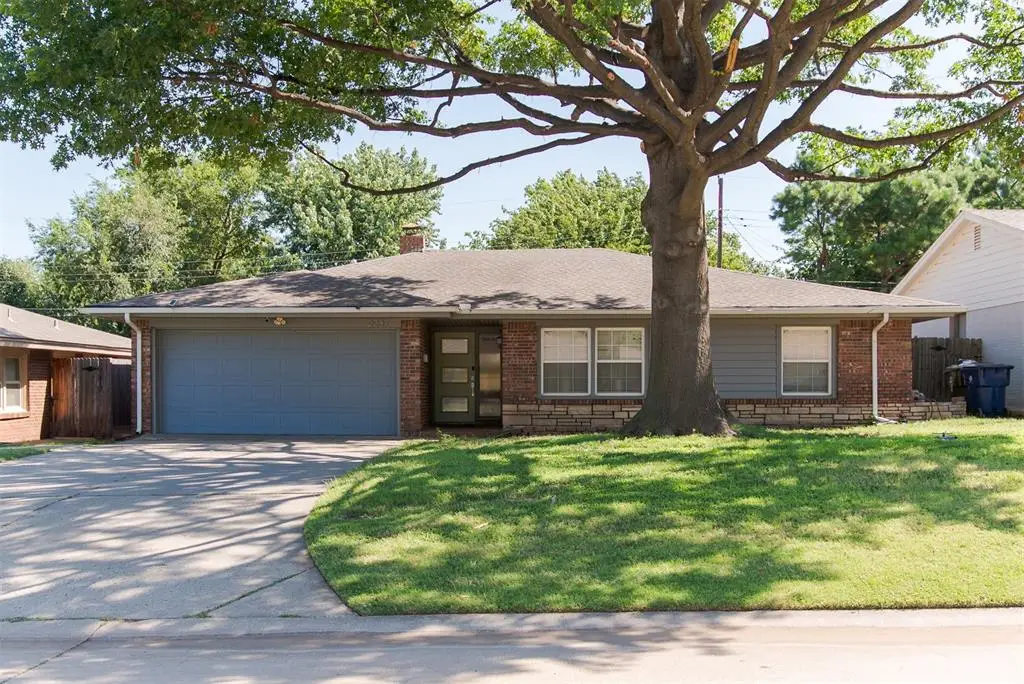
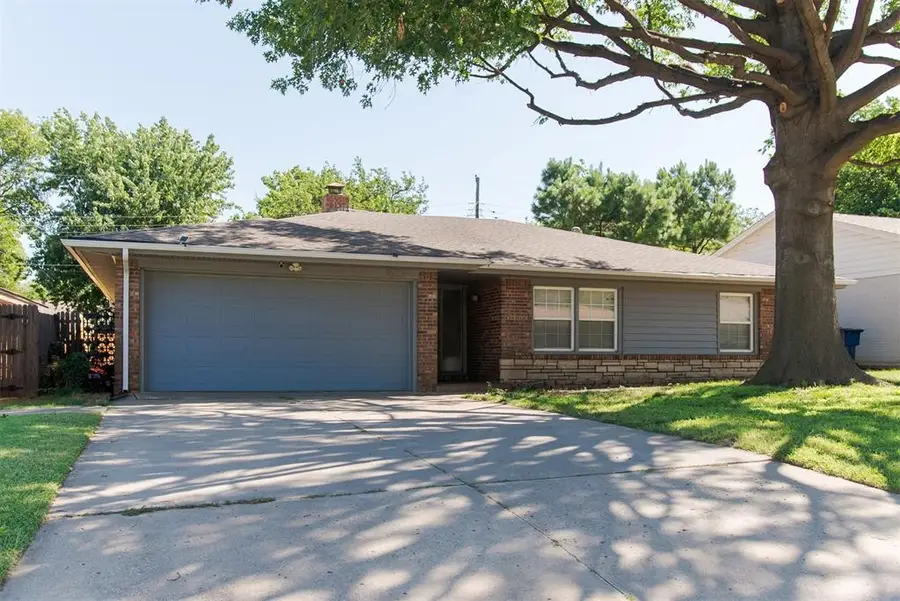

Listed by:courtney n robinson
Office:cherrywood
MLS#:1182323
Source:OK_OKC
2237 Dublin Road,The Village, OK 73120
$243,000
- 3 Beds
- 2 Baths
- 1,314 sq. ft.
- Single family
- Pending
Price summary
- Price:$243,000
- Price per sq. ft.:$184.93
About this home
Welcome to this well-loved mid-century 3-bedroom, 2-bathroom home in the heart of The Village. Inside, you'll find original parquet hardwood floors, a brick gas fireplace, and sliding glass doors that open to a spacious backyard—bringing in great natural light and a nice indoor-outdoor feel. The kitchen flows into the dining and living area, making the layout comfortable and functional for everyday life or hosting friends and family.
The hall bathroom sits just off the two guest bedrooms, and the primary suite offers its own private bath with a standing shower. A dedicated laundry room and utility closet—perfect for extra storage or pantry space—are conveniently located just off the kitchen.
The backyard features a covered concrete patio with a pergola, a brick storage shed, and a wood privacy fence. The attached two-car garage includes an in-ground storm shelter for added peace of mind.
Recent updates include a new hot water tank (2024), new fencing on two sides of the backyard (2025), upgraded electrical panel and service, added insulation in the attic and garage door, and updated plumbing in both showers. This home offers a great mix of original charm and practical improvements in one of OKC's most desirable neighborhoods.
Don’t miss your chance to see it in person—schedule your showing today!
Contact an agent
Home facts
- Year built:1952
- Listing Id #:1182323
- Added:20 day(s) ago
- Updated:August 08, 2025 at 07:27 AM
Rooms and interior
- Bedrooms:3
- Total bathrooms:2
- Full bathrooms:2
- Living area:1,314 sq. ft.
Heating and cooling
- Cooling:Central Electric
- Heating:Central Gas
Structure and exterior
- Roof:Composition
- Year built:1952
- Building area:1,314 sq. ft.
- Lot area:0.15 Acres
Schools
- High school:John Marshall HS
- Middle school:John Marshall MS
- Elementary school:Ridgeview ES
Utilities
- Water:Public
Finances and disclosures
- Price:$243,000
- Price per sq. ft.:$184.93
New listings near 2237 Dublin Road
- Open Sun, 2 to 4pmNew
 $315,000Active3 beds 2 baths1,567 sq. ft.
$315,000Active3 beds 2 baths1,567 sq. ft.2324 Carlton Way, The Village, OK 73120
MLS# 1185751Listed by: THRIVE REALTY 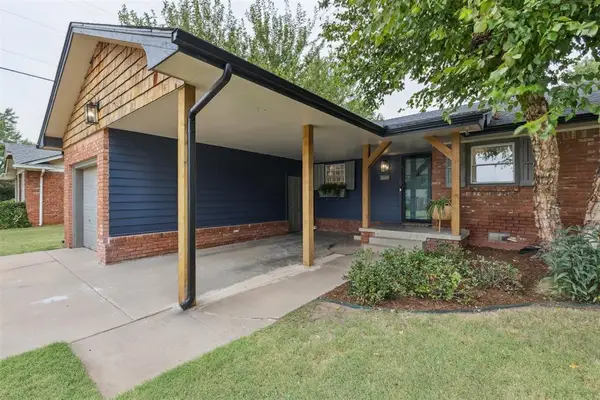 $247,000Pending3 beds 1 baths1,254 sq. ft.
$247,000Pending3 beds 1 baths1,254 sq. ft.2633 Carlton Way, Oklahoma City, OK 73120
MLS# 1185142Listed by: METRO MARK REALTORS- New
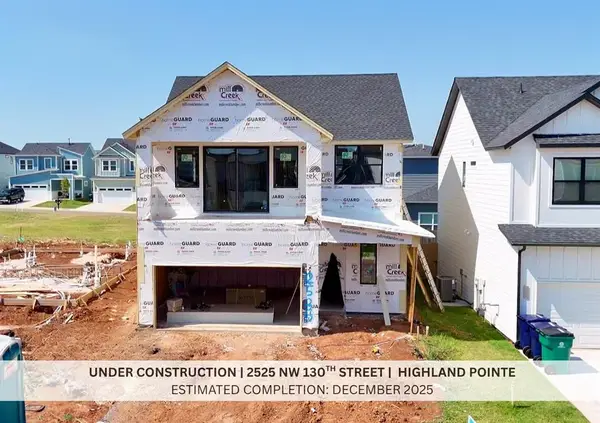 $410,900Active4 beds 3 baths1,911 sq. ft.
$410,900Active4 beds 3 baths1,911 sq. ft.2525 NW 130th Street, Oklahoma City, OK 73120
MLS# 1185055Listed by: CHINOWTH & COHEN - New
 $269,500Active2 beds 2 baths1,642 sq. ft.
$269,500Active2 beds 2 baths1,642 sq. ft.2455 Manchester Drive #16, Oklahoma City, OK 73120
MLS# 1183919Listed by: RE/MAX AT HOME 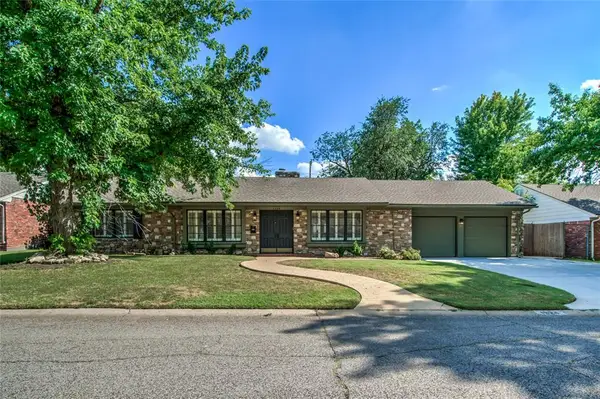 $390,000Pending4 beds 3 baths2,128 sq. ft.
$390,000Pending4 beds 3 baths2,128 sq. ft.1324 Andover Court, The Village, OK 73120
MLS# 1183645Listed by: MODERN ABODE REALTY $325,000Pending3 beds 2 baths1,882 sq. ft.
$325,000Pending3 beds 2 baths1,882 sq. ft.2725 Carlton Way, Oklahoma City, OK 73120
MLS# 1183482Listed by: METRO FIRST REALTY- New
 $175,000Active2 beds 1 baths833 sq. ft.
$175,000Active2 beds 1 baths833 sq. ft.2005 Brighton Avenue, Oklahoma City, OK 73120
MLS# 1184518Listed by: YOUR HOME SOLD GTD-KERR/NORMAN - New
 $139,900Active2 beds 1 baths750 sq. ft.
$139,900Active2 beds 1 baths750 sq. ft.2344 W Britton Road, The Village, OK 73120
MLS# 1184526Listed by: YOUR HOME SOLD GTD-KERR/NORMAN - New
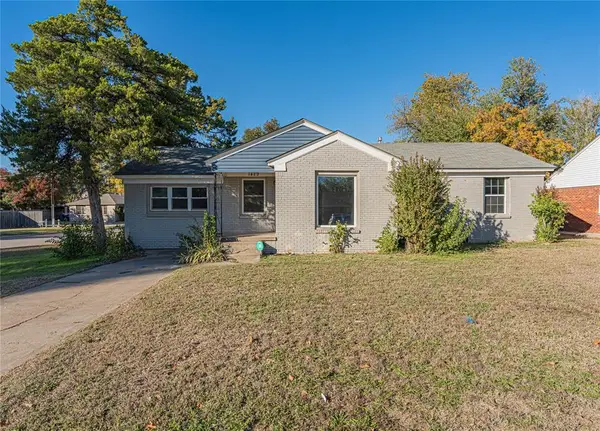 $245,000Active4 beds 3 baths2,048 sq. ft.
$245,000Active4 beds 3 baths2,048 sq. ft.1429 Casady Lane, The Village, OK 73120
MLS# 1184240Listed by: H&W REALTY BRANCH 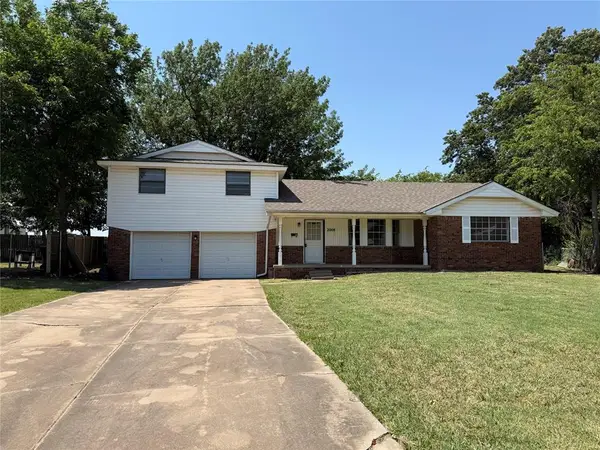 $267,500Active4 beds 2 baths1,711 sq. ft.
$267,500Active4 beds 2 baths1,711 sq. ft.2008 Lyndon Circle, The Village, OK 73120
MLS# 1183593Listed by: KELLER WILLIAMS CENTRAL OK ED
