10910 S 69th East Avenue, Tulsa, OK 74133
Local realty services provided by:ERA Steve Cook & Co, Realtors
Listed by:sherri sanders
Office:mcgraw, realtors
MLS#:2517122
Source:OK_NORES
Price summary
- Price:$1,999,900
- Price per sq. ft.:$246.87
About this home
Welcome to this luxurious estate, a masterpiece of elegance and sophistication, located in the prestigious gated Wenmoor community. Situated on a meticulously landscaped .66-acre lot, this stunning home greets you with a grand staircase leading to an impressive front entrance with a circle drive for guests. Upon entering, you are welcomed by a beautiful wrought iron spiral staircase, opulent entry chandelier, soaring 20-foot ceilings, and exquisite crown molding. The study boasts a coffered ceiling. The formal dining room with accent wall & beamed ceilings flows into the formal living room. The formal living room is adorned with intricate trim around floor-to-ceiling windows, a statement chandelier, detailed crown molding, and a floor to ceiling fireplace. The gourmet kitchen is a chef's dream featuring granite countertops, copper sinks, 2 dishwashers, and an open layout that seamlessly flows into the family room with another staircase leading to the second floor. Located on the first floor the elegant Primary Suite has a large seating area and french doors leading to the pool area. The Primary Bath offers heated floors, a clawfoot bathtub, a luxurious shower, and two spacious walk-in closets with built in cabinetry. The 2nd floor houses four additional bedrooms, each with it's own ensuite bathroom and large walk-in closets. A versatile bonus room with a beamed cathedral ceiling, fireplace, and balcony access provides the perfect space for relaxation or entertainment. French doors open to a separate room ideal for a home gym. Your private backyard oasis features an in-ground saltwater pool, heated gazebo, fire pit and a putting green for the golf enthusiast! The home has 3.5 Car garage with the smaller garage perfect for a Workshop/Storage/Studio area and a large attic area that could be converted to another livable space. Experience the pinnacle of luxury in this exceptional Wenmoor home, where craftsmanship and attention to detail makes this home a one of a kind.
Contact an agent
Home facts
- Year built:2006
- Listing ID #:2517122
- Added:155 day(s) ago
- Updated:October 05, 2025 at 07:49 AM
Rooms and interior
- Bedrooms:5
- Total bathrooms:7
- Full bathrooms:5
- Living area:8,101 sq. ft.
Heating and cooling
- Cooling:3+ Units, Central Air, Zoned
- Heating:Central, Gas, Zoned
Structure and exterior
- Year built:2006
- Building area:8,101 sq. ft.
- Lot area:0.66 Acres
Schools
- High school:Bixby
- Elementary school:North
Finances and disclosures
- Price:$1,999,900
- Price per sq. ft.:$246.87
- Tax amount:$33,511 (2023)
New listings near 10910 S 69th East Avenue
- New
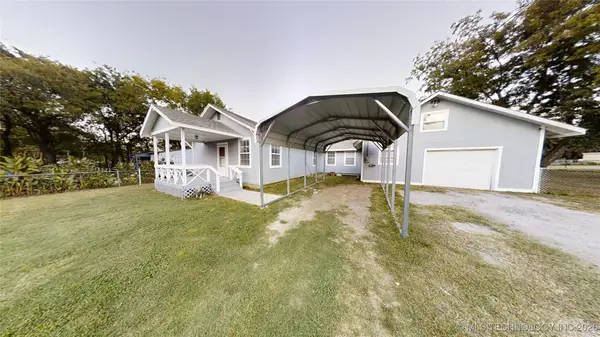 $197,918Active3 beds 2 baths1,720 sq. ft.
$197,918Active3 beds 2 baths1,720 sq. ft.5921 S 39th West Avenue, Tulsa, OK 74107
MLS# 2542144Listed by: EXP REALTY, LLC - New
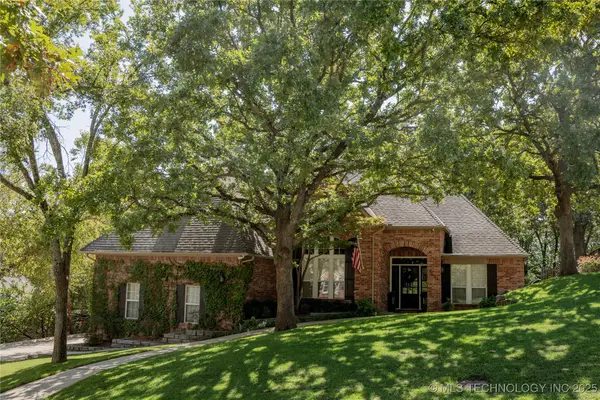 $550,000Active4 beds 4 baths3,807 sq. ft.
$550,000Active4 beds 4 baths3,807 sq. ft.4634 E 87th Place, Tulsa, OK 74137
MLS# 2541543Listed by: REALTY 66, LLC. - New
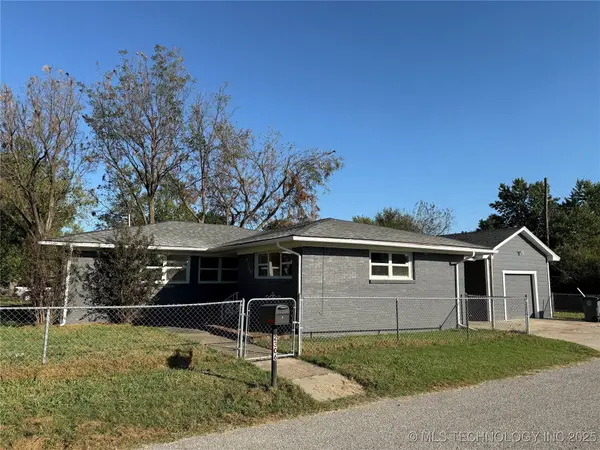 $195,000Active3 beds 2 baths1,490 sq. ft.
$195,000Active3 beds 2 baths1,490 sq. ft.2306 E 48th Street N, Tulsa, OK 74130
MLS# 2542112Listed by: SHYFT REAL ESTATE LLC - New
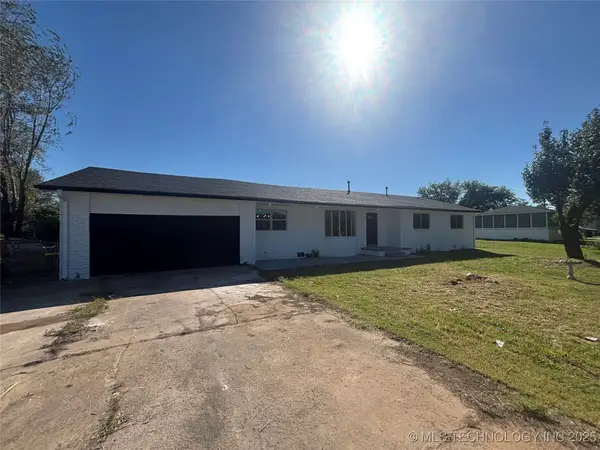 $305,000Active4 beds 2 baths1,917 sq. ft.
$305,000Active4 beds 2 baths1,917 sq. ft.1323 N 151st East Avenue, Tulsa, OK 74116
MLS# 2542155Listed by: HOMESMART STELLAR REALTY - Open Sun, 12 to 2pmNew
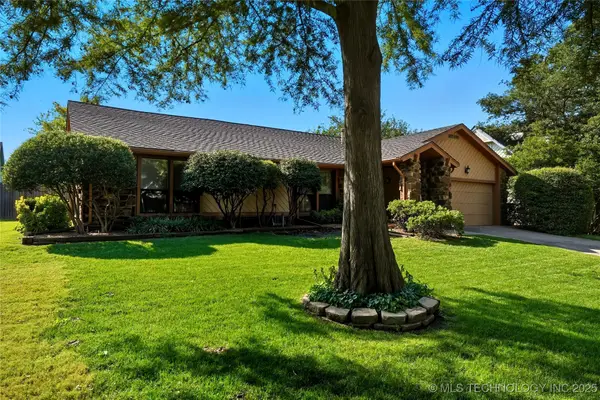 $272,000Active4 beds 2 baths2,078 sq. ft.
$272,000Active4 beds 2 baths2,078 sq. ft.7516 S 86th East Place, Tulsa, OK 74133
MLS# 2542157Listed by: REALTY ONE GROUP DREAMERS - New
 $1,499,000Active4 beds 4 baths4,300 sq. ft.
$1,499,000Active4 beds 4 baths4,300 sq. ft.4141 Oak Road, Tulsa, OK 74105
MLS# 2540186Listed by: CHINOWTH & COHEN - New
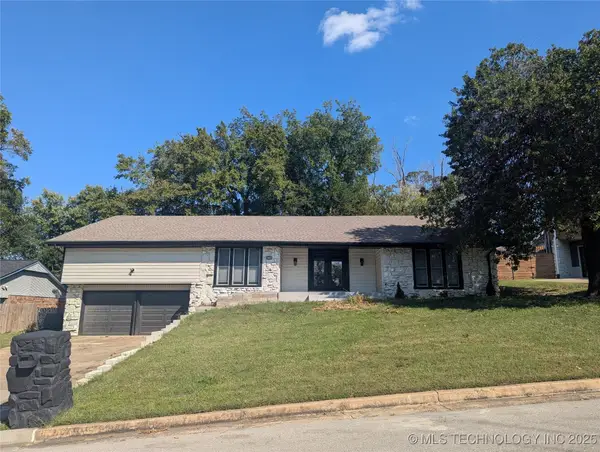 $365,000Active3 beds 3 baths2,427 sq. ft.
$365,000Active3 beds 3 baths2,427 sq. ft.6723 S Marion Avenue, Tulsa, OK 74136
MLS# 2541398Listed by: KELLER WILLIAMS ADVANTAGE - New
 $499,000Active9 beds 6 baths4,700 sq. ft.
$499,000Active9 beds 6 baths4,700 sq. ft.4588 W 64th Place, Tulsa, OK 74132
MLS# 1194530Listed by: THE PROPERTY CENTER LLC - New
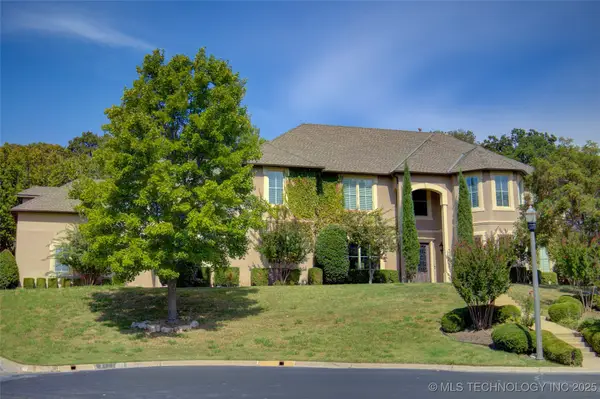 $820,000Active5 beds 6 baths6,224 sq. ft.
$820,000Active5 beds 6 baths6,224 sq. ft.6215 E 86th Place, Tulsa, OK 74137
MLS# 2542125Listed by: MCGRAW, REALTORS - New
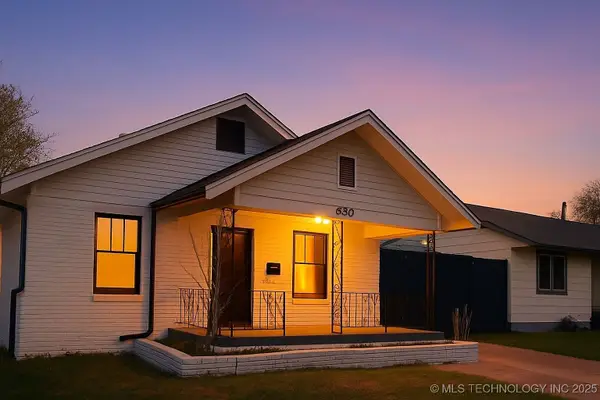 $189,000Active3 beds 2 baths1,340 sq. ft.
$189,000Active3 beds 2 baths1,340 sq. ft.610 E Zion Street, Tulsa, OK 74106
MLS# 2542139Listed by: HOMESMART STELLAR REALTY
