1106 E 37th Street, Tulsa, OK 74105
Local realty services provided by:ERA Steve Cook & Co, Realtors
Upcoming open houses
- Sun, Sep 2802:00 pm - 04:00 pm
Listed by:brent clark
Office:mcgraw, realtors
MLS#:2539776
Source:OK_NORES
Price summary
- Price:$320,000
- Price per sq. ft.:$290.64
About this home
Discover this charming one-story bungalow nestled in the highly sought-after Brookside neighborhood of Midtown Tulsa. Featuring a one-story floor plan, new energy-efficient windows and beautiful hardwood floors throughout. The front living room seamlessly opens to a chef’s kitchen equipped with updated appliances, a gas cooktop, and a central island with seating—perfect for both everyday meals and entertaining. Enjoy a dedicated formal dining area and a spacious bonus second living room with direct access to the backyard patio, ideal for relaxing or hosting guests. Two generous size bedrooms, each with continued hard wood floors, are accompanied by an updated hall bathroom. Situated on a large 0.20-acre lot, the backyard patio offers a private space for outdoor enjoyment. One car garage and an exterior carport. Prime location just blocks from Brookside’s renowned restaurants, shopping, and entertainment, as well as close proximity to Tulsa’s award-winning Gathering Place park and the scenic River Parks Trails. Located within the coveted Eliot Elementary school district, this home embodies the Midtown Tulsa lifestyle at its finest
Contact an agent
Home facts
- Year built:1948
- Listing ID #:2539776
- Added:1 day(s) ago
- Updated:September 28, 2025 at 01:50 AM
Rooms and interior
- Bedrooms:2
- Total bathrooms:1
- Full bathrooms:1
- Living area:1,101 sq. ft.
Heating and cooling
- Cooling:Central Air
- Heating:Central, Gas
Structure and exterior
- Year built:1948
- Building area:1,101 sq. ft.
- Lot area:0.2 Acres
Schools
- High school:Edison
- Middle school:Edison Prep.
- Elementary school:Eliot
Finances and disclosures
- Price:$320,000
- Price per sq. ft.:$290.64
- Tax amount:$1,980 (2024)
New listings near 1106 E 37th Street
- New
 $299,999Active4 beds 3 baths2,153 sq. ft.
$299,999Active4 beds 3 baths2,153 sq. ft.1232 S 103rd East Avenue, Tulsa, OK 74128
MLS# 2541120Listed by: EXP REALTY, LLC (BO) - New
 $249,200Active3 beds 2 baths1,182 sq. ft.
$249,200Active3 beds 2 baths1,182 sq. ft.1527 E 50th Street, Tulsa, OK 74105
MLS# 2540714Listed by: BLACK LABEL AGENTS - New
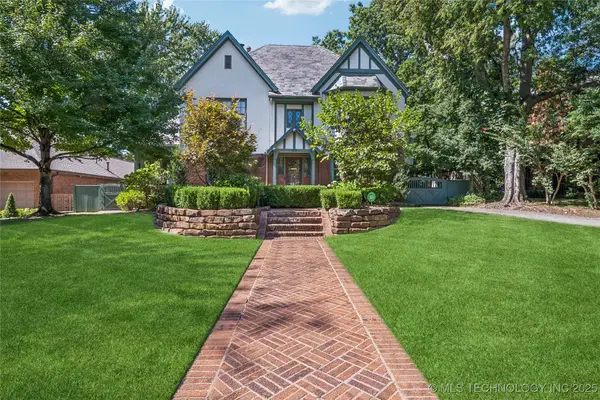 $1,225,000Active4 beds 4 baths3,837 sq. ft.
$1,225,000Active4 beds 4 baths3,837 sq. ft.2238 Terwilleger Boulevard, Tulsa, OK 74114
MLS# 2540774Listed by: MCGRAW, REALTORS - New
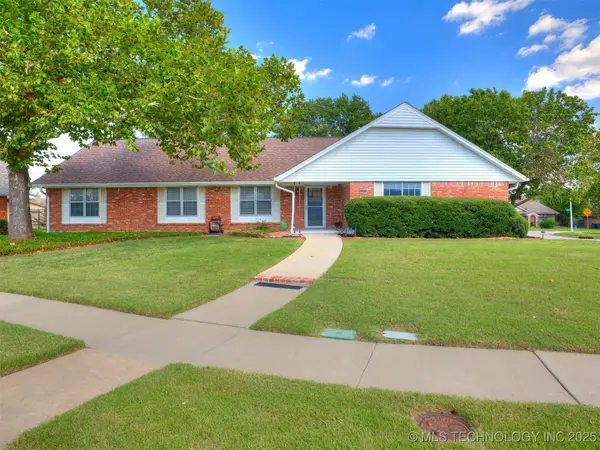 $319,900Active3 beds 2 baths2,153 sq. ft.
$319,900Active3 beds 2 baths2,153 sq. ft.4704 S 70th East East Avenue, Tulsa, OK 74145
MLS# 2541171Listed by: HEARTH HOMES REALTY - New
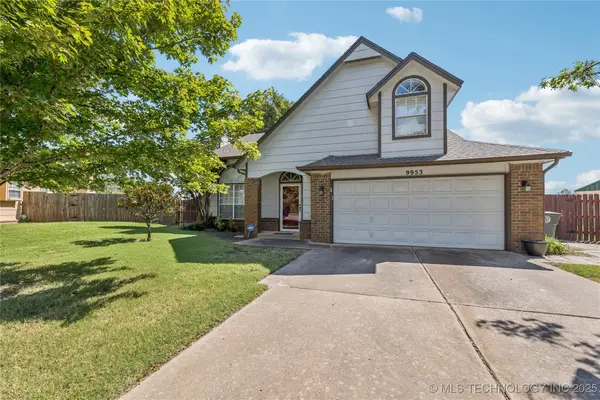 $279,900Active4 beds 2 baths2,042 sq. ft.
$279,900Active4 beds 2 baths2,042 sq. ft.9953 S 95th East Avenue, Tulsa, OK 74133
MLS# 2540455Listed by: PLATINUM REALTY, LLC. - New
 $115,000Active2 beds 1 baths931 sq. ft.
$115,000Active2 beds 1 baths931 sq. ft.4804 S Victor Avenue #4804A, Tulsa, OK 74105
MLS# 2541145Listed by: SOLID ROCK, REALTORS - New
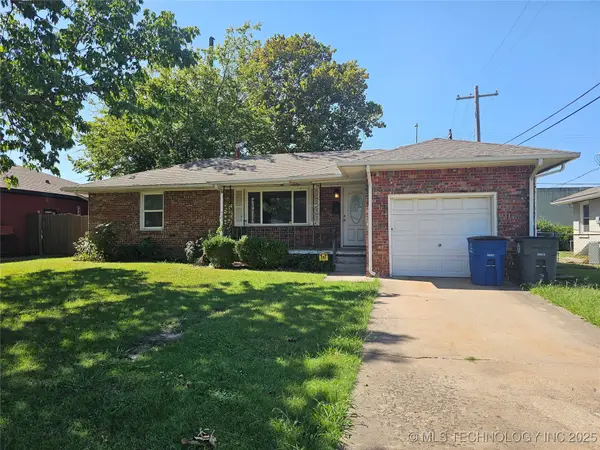 $120,000Active3 beds 1 baths1,270 sq. ft.
$120,000Active3 beds 1 baths1,270 sq. ft.34 S 105th East Place E, Tulsa, OK 74128
MLS# 2534978Listed by: CONLEY & CO REALTY - New
 $252,000Active3 beds 2 baths1,626 sq. ft.
$252,000Active3 beds 2 baths1,626 sq. ft.1573 E 58th Street, Tulsa, OK 74105
MLS# 2541068Listed by: MCGRAW, REALTORS - New
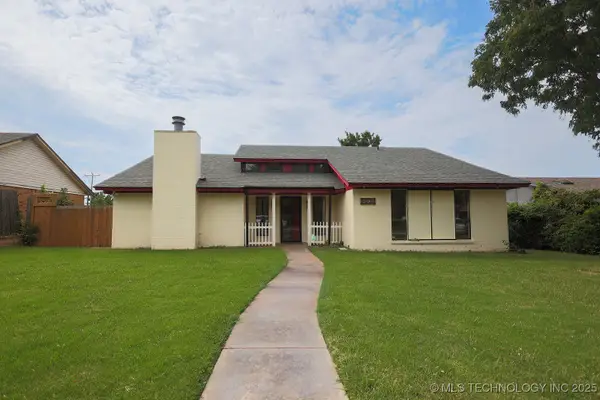 $75,000Active4 beds 2 baths2,174 sq. ft.
$75,000Active4 beds 2 baths2,174 sq. ft.3784 N Lansing Place, Tulsa, OK 74106
MLS# 2541114Listed by: HAYES REALTY GROUP - New
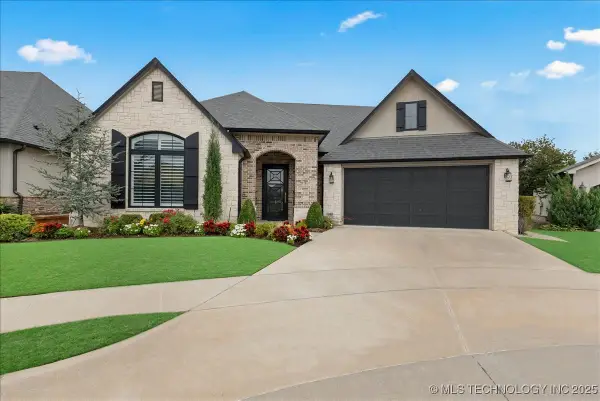 $849,000Active2 beds 3 baths3,313 sq. ft.
$849,000Active2 beds 3 baths3,313 sq. ft.1105 W 84th Street, Tulsa, OK 74132
MLS# 2540540Listed by: EXP REALTY, LLC (BO)
