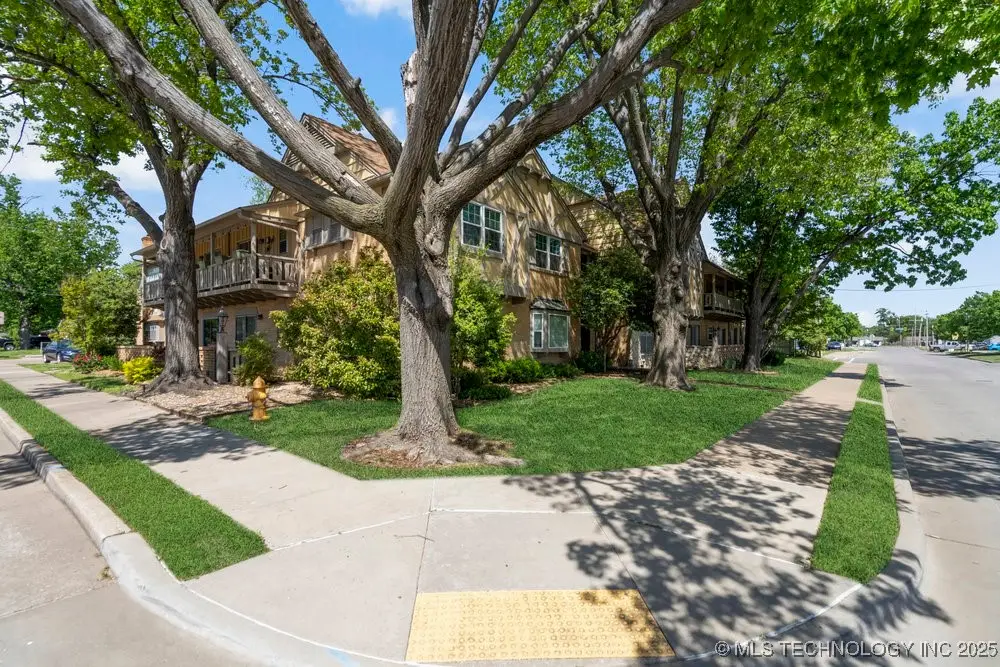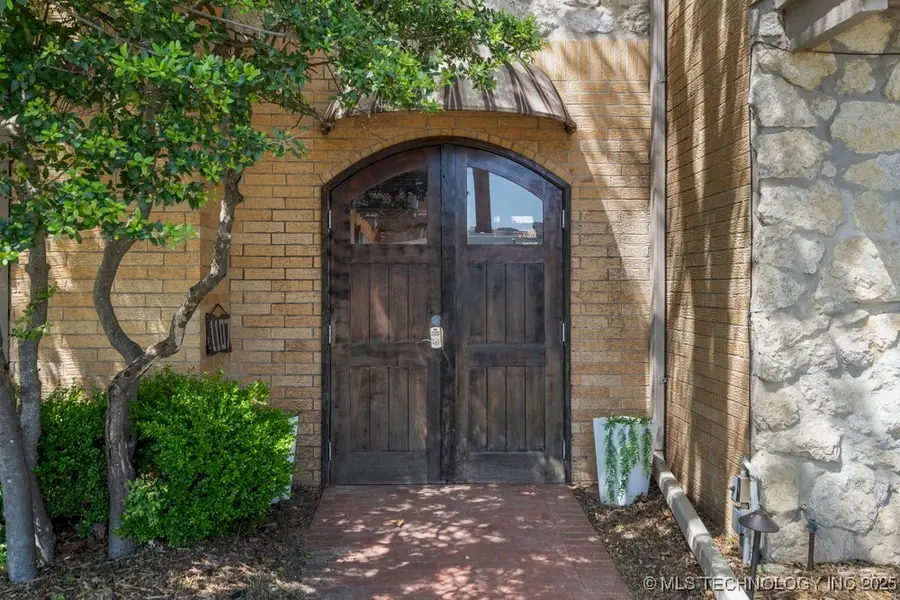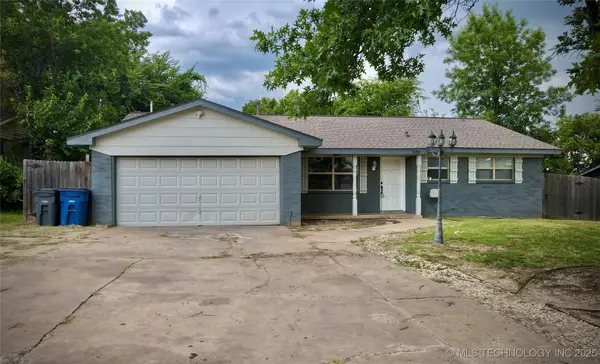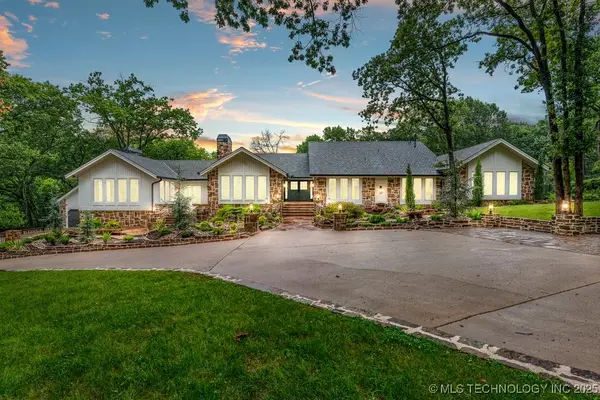1107 E 45th Place S #10, Tulsa, OK 74105
Local realty services provided by:ERA Steve Cook & Co, Realtors



Listed by:renee weight
Office:chinowth & cohen
MLS#:2517253
Source:OK_NORES
Price summary
- Price:$169,500
- Price per sq. ft.:$163.61
- Monthly HOA dues:$534
About this home
BROOKSIDE BEAUTY! Live in one of Tulsa's most desirable neighborhoods with this beautifully renovated two-bedroom, two-bath corner unit condo in the vibrant Brookside community. Fully RENOVATED in 2022, the home features new wood-look ceramic tile flooring throughout (no carpet), new baseboards, fresh paint, updated lighting, new ceiling fans, new hardware on all doors, cabinets and closets, a cozy fireplace and a private balcony with decorative lighting and new railing. The kitchen has been redesigned for added space, flow and functionality, complete with granite countertops, refaced cabinets, new fixtures, and ALL NEW stainless steel appliances-including the refrigerator which stays with the home! Both bathrooms have been tastefully updated with new granite countertops, sinks, faucets, tile, lighting and plumbing. The A/C blower motor was replaced in 2023! Enjoy the ease of no exterior maintenance-HOA covers it all, including ALL UTILITIES and even Wi-Fi... great for budgeting. Free on-sight laundry room and assigned storage space in basement and reserved parking. The gated community also features a pool and a peaceful courtyard. Just minutes from the Gathering Place,
Whole Foods, River Parks and some of Tulsa's best restaurants! This condo offers the perfect blend of comfort, convenience, and low-maintenance living in one of the city's most sought after areas!
Contact an agent
Home facts
- Year built:1965
- Listing Id #:2517253
- Added:112 day(s) ago
- Updated:August 14, 2025 at 07:40 AM
Rooms and interior
- Bedrooms:2
- Total bathrooms:2
- Full bathrooms:2
- Living area:1,036 sq. ft.
Heating and cooling
- Cooling:Central Air
- Heating:Central, Gas
Structure and exterior
- Year built:1965
- Building area:1,036 sq. ft.
Schools
- High school:Edison
- Elementary school:Eliot
Finances and disclosures
- Price:$169,500
- Price per sq. ft.:$163.61
- Tax amount:$1,211 (2024)
New listings near 1107 E 45th Place S #10
- New
 $199,000Active2 beds 1 baths1,316 sq. ft.
$199,000Active2 beds 1 baths1,316 sq. ft.4119 E 15th Street, Tulsa, OK 74112
MLS# 2535398Listed by: KELLER WILLIAMS ADVANTAGE - New
 $174,900Active3 beds 2 baths1,396 sq. ft.
$174,900Active3 beds 2 baths1,396 sq. ft.4137 S 49th West Avenue, Tulsa, OK 74107
MLS# 2535428Listed by: EXP REALTY, LLC (BO) - New
 $365,000Active3 beds 2 baths1,761 sq. ft.
$365,000Active3 beds 2 baths1,761 sq. ft.5648 S Marion Avenue, Tulsa, OK 74135
MLS# 2535461Listed by: MCGRAW, REALTORS - New
 $334,900Active3 beds 2 baths2,455 sq. ft.
$334,900Active3 beds 2 baths2,455 sq. ft.6557 E 60th Street, Tulsa, OK 74145
MLS# 2535541Listed by: COTRILL REALTY GROUP LLC - New
 $250,000Active3 beds 2 baths1,983 sq. ft.
$250,000Active3 beds 2 baths1,983 sq. ft.6619 E 55th Street, Tulsa, OK 74145
MLS# 2535614Listed by: KELLER WILLIAMS ADVANTAGE - New
 $199,900Active2 beds 2 baths1,156 sq. ft.
$199,900Active2 beds 2 baths1,156 sq. ft.410 W 7th Street #828, Tulsa, OK 74119
MLS# 2535672Listed by: KELLER WILLIAMS PREFERRED - New
 $245,000Active3 beds 2 baths1,477 sq. ft.
$245,000Active3 beds 2 baths1,477 sq. ft.2016 W Delmar Street, Tulsa, OK 74012
MLS# 2535685Listed by: KELLER WILLIAMS ADVANTAGE - New
 $239,900Active3 beds 2 baths1,312 sq. ft.
$239,900Active3 beds 2 baths1,312 sq. ft.11311 E 15th Place, Tulsa, OK 74128
MLS# 2535513Listed by: FATHOM REALTY - New
 $199,000Active3 beds 1 baths1,221 sq. ft.
$199,000Active3 beds 1 baths1,221 sq. ft.2036 E 12th Street, Tulsa, OK 74104
MLS# 2535662Listed by: COLDWELL BANKER SELECT - New
 $3,290,000Active4 beds 6 baths5,248 sq. ft.
$3,290,000Active4 beds 6 baths5,248 sq. ft.4949 E 114th Place, Tulsa, OK 74137
MLS# 2534806Listed by: CHINOWTH & COHEN
