4949 E 114th Place, Tulsa, OK 74137
Local realty services provided by:ERA CS Raper & Son
4949 E 114th Place,Tulsa, OK 74137
$2,990,000
- 4 Beds
- 6 Baths
- 6,586 sq. ft.
- Single family
- Active
Listed by:megan forehand
Office:chinowth & cohen
MLS#:2534806
Source:OK_NORES
Price summary
- Price:$2,990,000
- Price per sq. ft.:$453.99
About this home
Welcome to your dream oasis in South Tulsa! This completely remodeled stunner sits on an expansive 2 ½ acres m/l, offering both luxury and space for endless possibilities. With five spacious bedrooms, including a charming bunk room, every bedroom boasts its own en suite for ultimate convenience and privacy.
Step inside to discover two inviting living areas, dedicated game room and a private media room, perfect for entertaining family and friends. Inside you will find SEVEN fireplaces that boast coziest and ambience. The cabana room provides a relaxing retreat, enhancing the home's resort-like ambiance.
The outdoor space is nothing short of spectacular! Multi-level decks beckon you to the impressive backyard, featuring a stunning Gunite pool, complete with cascading water features and a thrilling water slide. Gather around the sunken fire pit that comfortably accommodates over 20 guests, perfect for cozy evenings under the stars. The putting green adds an exciting touch for the golf enthusiast, or the outdoor kitchen beckons for all alfresco dining and entertainment.
This remarkable home is truly a must-see, an extraordinary blend of comfort, style, and outdoor fun that defines the essence of luxurious living. A true MUST SEE!!
Contact an agent
Home facts
- Year built:1977
- Listing ID #:2534806
- Added:51 day(s) ago
- Updated:October 05, 2025 at 03:34 PM
Rooms and interior
- Bedrooms:4
- Total bathrooms:6
- Full bathrooms:5
- Living area:6,586 sq. ft.
Heating and cooling
- Cooling:Central Air
- Heating:Central, Gas
Structure and exterior
- Year built:1977
- Building area:6,586 sq. ft.
- Lot area:2.49 Acres
Schools
- High school:Jenks
- Elementary school:Southeast
Finances and disclosures
- Price:$2,990,000
- Price per sq. ft.:$453.99
- Tax amount:$10,462 (2024)
New listings near 4949 E 114th Place
- Open Sun, 2 to 4pmNew
 $565,000Active5 beds 4 baths3,333 sq. ft.
$565,000Active5 beds 4 baths3,333 sq. ft.12113 S Fulton Avenue, Bixby, OK 74008
MLS# 2541996Listed by: KELLER WILLIAMS PREFERRED - New
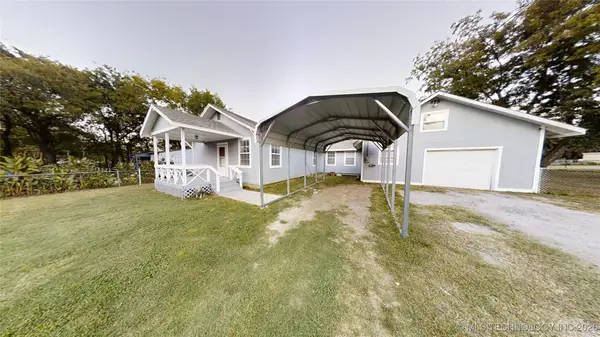 $197,918Active3 beds 2 baths1,720 sq. ft.
$197,918Active3 beds 2 baths1,720 sq. ft.5921 S 39th West Avenue, Tulsa, OK 74107
MLS# 2542144Listed by: EXP REALTY, LLC - New
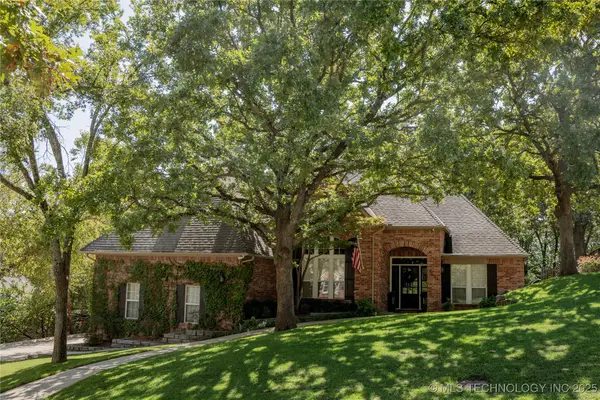 $550,000Active4 beds 4 baths3,807 sq. ft.
$550,000Active4 beds 4 baths3,807 sq. ft.4634 E 87th Place, Tulsa, OK 74137
MLS# 2541543Listed by: REALTY 66, LLC. - New
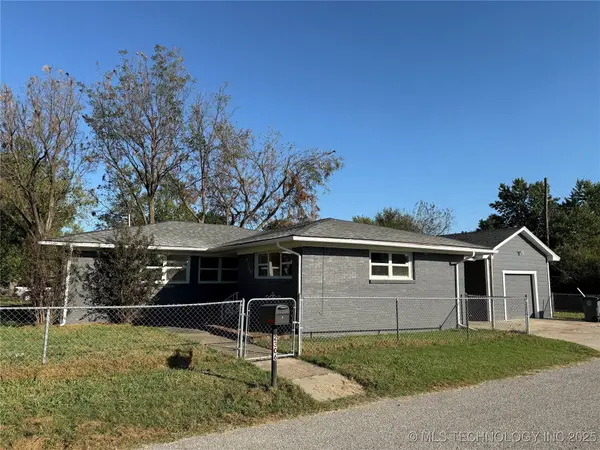 $195,000Active3 beds 2 baths1,490 sq. ft.
$195,000Active3 beds 2 baths1,490 sq. ft.2306 E 48th Street N, Tulsa, OK 74130
MLS# 2542112Listed by: SHYFT REAL ESTATE LLC - New
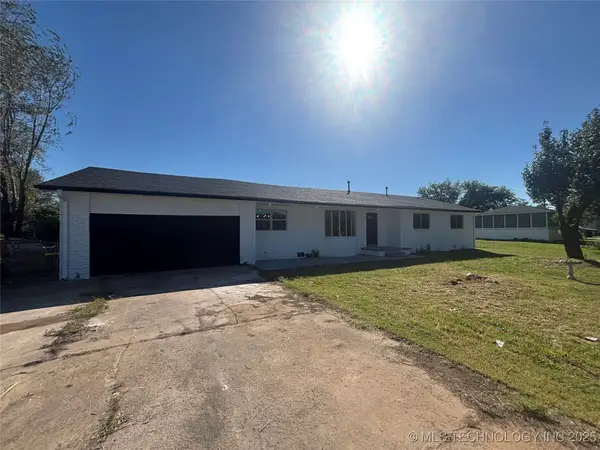 $305,000Active4 beds 2 baths1,917 sq. ft.
$305,000Active4 beds 2 baths1,917 sq. ft.1323 N 151st East Avenue, Tulsa, OK 74116
MLS# 2542155Listed by: HOMESMART STELLAR REALTY - Open Sun, 12 to 2pmNew
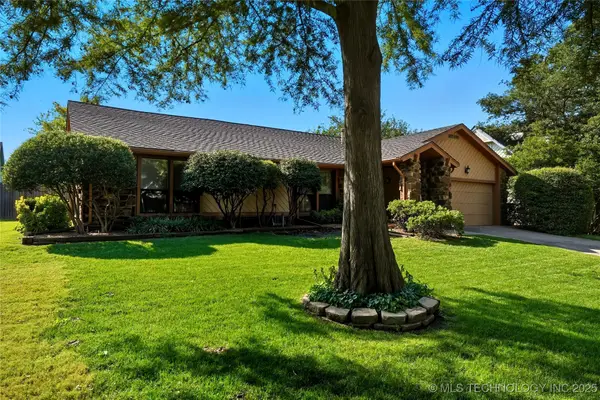 $272,000Active4 beds 2 baths2,078 sq. ft.
$272,000Active4 beds 2 baths2,078 sq. ft.7516 S 86th East Place, Tulsa, OK 74133
MLS# 2542157Listed by: REALTY ONE GROUP DREAMERS - New
 $1,499,000Active4 beds 4 baths4,300 sq. ft.
$1,499,000Active4 beds 4 baths4,300 sq. ft.4141 Oak Road, Tulsa, OK 74105
MLS# 2540186Listed by: CHINOWTH & COHEN - New
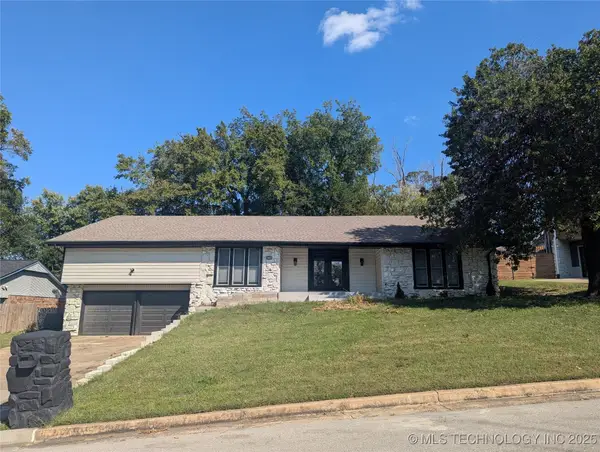 $365,000Active3 beds 3 baths2,427 sq. ft.
$365,000Active3 beds 3 baths2,427 sq. ft.6723 S Marion Avenue, Tulsa, OK 74136
MLS# 2541398Listed by: KELLER WILLIAMS ADVANTAGE - New
 $499,000Active9 beds 6 baths4,700 sq. ft.
$499,000Active9 beds 6 baths4,700 sq. ft.4588 W 64th Place, Tulsa, OK 74132
MLS# 1194530Listed by: THE PROPERTY CENTER LLC - New
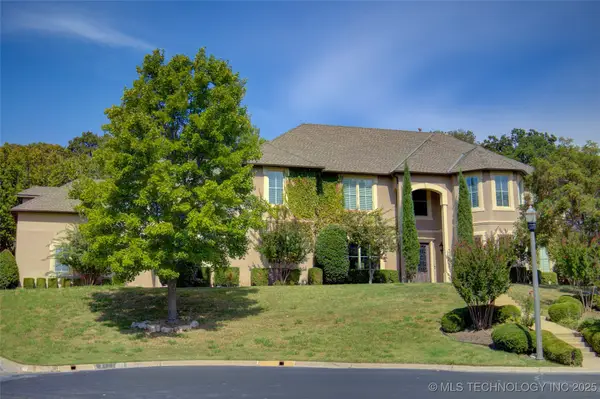 $820,000Active5 beds 6 baths6,224 sq. ft.
$820,000Active5 beds 6 baths6,224 sq. ft.6215 E 86th Place, Tulsa, OK 74137
MLS# 2542125Listed by: MCGRAW, REALTORS
