1111 E 24th Place, Tulsa, OK 74114
Local realty services provided by:ERA Courtyard Real Estate
1111 E 24th Place,Tulsa, OK 74114
$1,995,000
- 5 Beds
- 5 Baths
- 8,168 sq. ft.
- Single family
- Pending
Listed by: jeff l thomas
Office: walter & associates, inc.
MLS#:2527646
Source:OK_NORES
Price summary
- Price:$1,995,000
- Price per sq. ft.:$244.25
About this home
Stunning Maple Ridge custom remodel, thoughtfully designed by Mel Bean Interiors. Situated on a rare .37-acre corner lot just blocks to Tulsa's best attractions, The Gathering Place, Discovery Lab, Brookside, Cherry Street, Woodward Park, Philbrook, and more. This spacious and elegant home offers 8,168 sq ft of beautifully updated living space (which includes the 592 sq ft finished 3rd floor & 842 sq ft finished basement per measurement appraisal). The main floor features a serene primary suite with vaulted ceilings, wood beams, and a large adjoining flex room, ideal for a nursery, home office, gym, library, or master living area, with French doors opening to a covered front patio. An additional home office is also located on the main level with private backyard access. The gourmet kitchen is a showstopper with a marble island (sourced from New York), bar top seating, Thermador double ovens, 6-burner range with griddle, custom cabinetry, coffee bar, large pantry, and ample storage. Upstairs includes 4+ bedrooms and 3 full bathrooms & a large game room. The 3rd floor finished attic (592 sq ft included in listed sq ft) adds bonus living/play space with new carpet, paint, and HVAC. Separate In-Law/Guest Suite offers a private entrance, brand-new kitchen with quartz counters, new tile floors, and appliances. Fresh interior & exterior paint throughout entire home (June 2025). The reimagined laundry room includes marble counters and custom cabinetry. Room for a pool, oversized rooms, hardwoods throughout, and an ideal layout for entertaining or multigenerational living. A rare find in one of Tulsa's most sought-after neighborhoods.
Contact an agent
Home facts
- Year built:2002
- Listing ID #:2527646
- Added:45 day(s) ago
- Updated:December 17, 2025 at 11:38 AM
Rooms and interior
- Bedrooms:5
- Total bathrooms:5
- Full bathrooms:4
- Living area:8,168 sq. ft.
Heating and cooling
- Cooling:3+ Units, Central Air
- Heating:Central, Gas
Structure and exterior
- Year built:2002
- Building area:8,168 sq. ft.
- Lot area:0.37 Acres
Schools
- High school:Edison
- Elementary school:Council Oak
Finances and disclosures
- Price:$1,995,000
- Price per sq. ft.:$244.25
- Tax amount:$12,490 (2024)
New listings near 1111 E 24th Place
- New
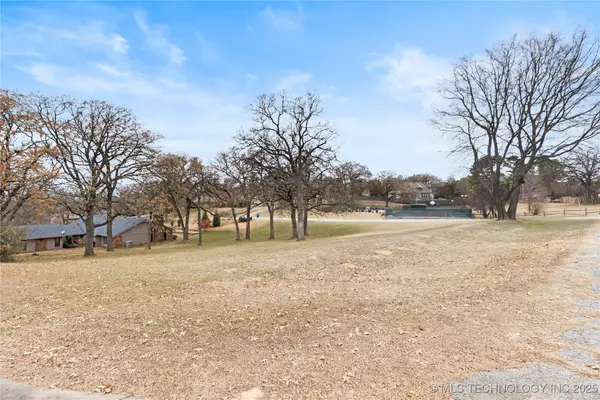 $140,000Active0.68 Acres
$140,000Active0.68 AcresE 104th Place, Tulsa, OK 74137
MLS# 2549937Listed by: CHINOWTH & COHEN - New
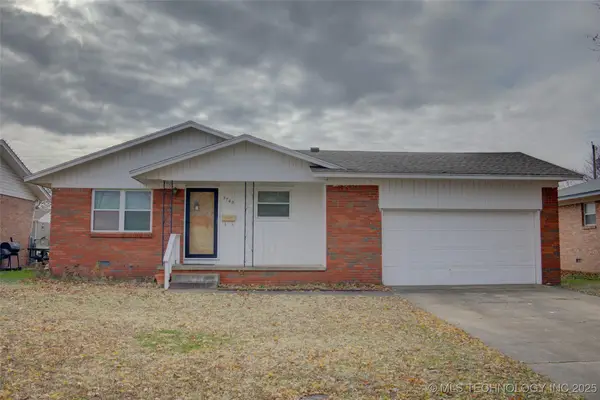 $145,000Active3 beds 2 baths1,066 sq. ft.
$145,000Active3 beds 2 baths1,066 sq. ft.9740 E 3rd Street, Tulsa, OK 74128
MLS# 2550131Listed by: MCGRAW, REALTORS - New
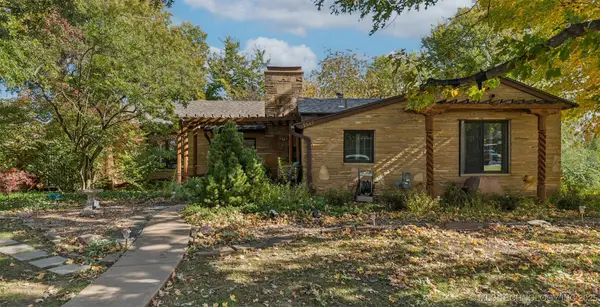 $899,000Active4 beds 3 baths3,272 sq. ft.
$899,000Active4 beds 3 baths3,272 sq. ft.2547 S College Avenue, Tulsa, OK 74114
MLS# 2550452Listed by: DREAM MAKER REALTY, LLC - New
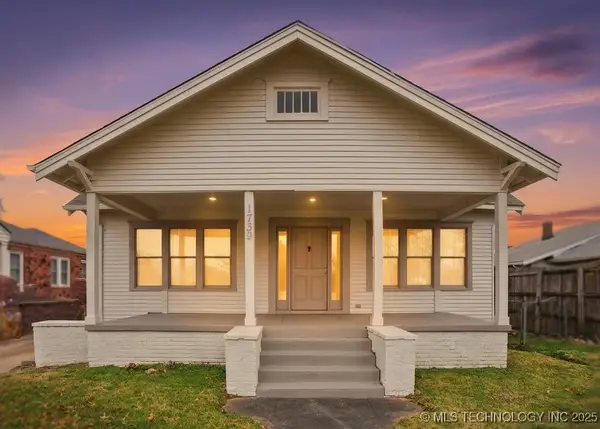 $249,900Active2 beds 1 baths1,517 sq. ft.
$249,900Active2 beds 1 baths1,517 sq. ft.1739 E 13th Place, Tulsa, OK 74104
MLS# 2550471Listed by: CONCEPT REALTY - New
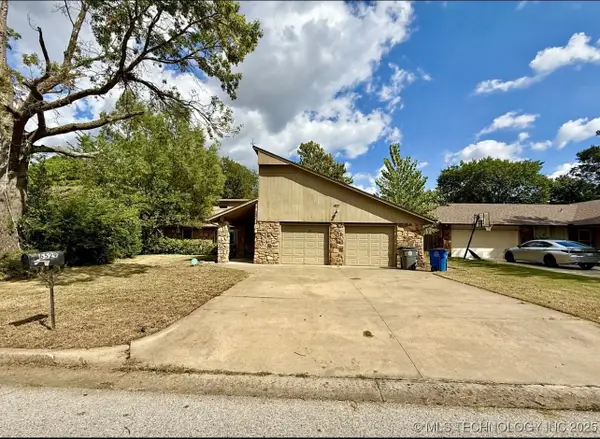 $287,000Active3 beds 3 baths2,624 sq. ft.
$287,000Active3 beds 3 baths2,624 sq. ft.6529 S 110th Avenue E, Tulsa, OK 74133
MLS# 2550473Listed by: CASA LIGHT REALTY, LLC - New
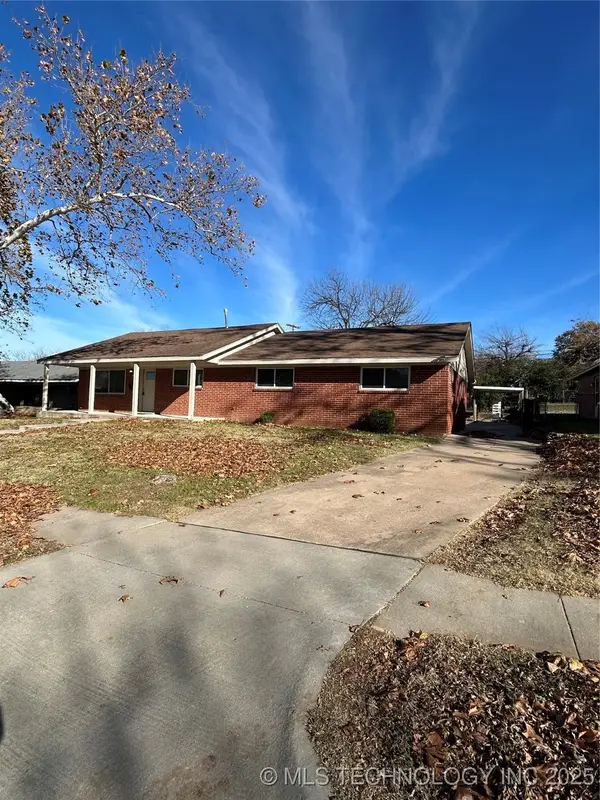 $240,000Active4 beds 2 baths1,842 sq. ft.
$240,000Active4 beds 2 baths1,842 sq. ft.2163 S 77th Avenue E, Tulsa, OK 74129
MLS# 2550399Listed by: CASA LIGHT REALTY, LLC - New
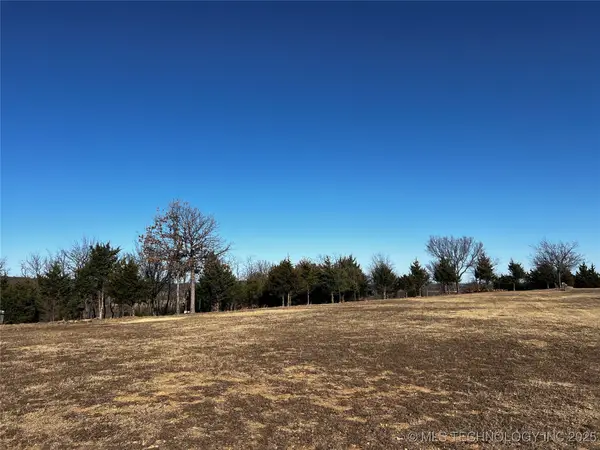 $285,000Active3.69 Acres
$285,000Active3.69 Acres6 W 43rd Street N, Tulsa, OK 74127
MLS# 2550422Listed by: FOX AND ASSOCIATES - New
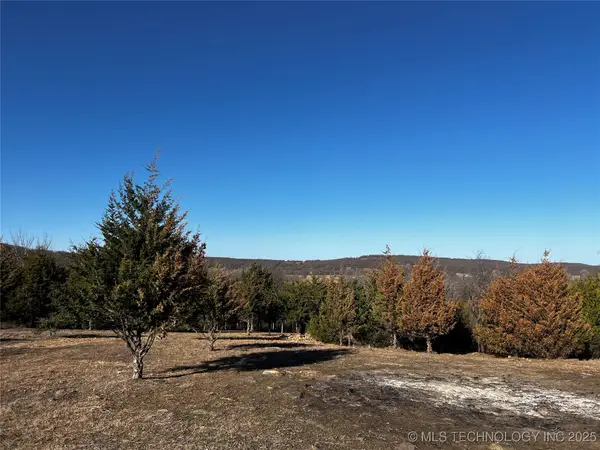 $263,500Active3.28 Acres
$263,500Active3.28 Acres7 W 43rd Street N, Tulsa, OK 74127
MLS# 2550423Listed by: FOX AND ASSOCIATES - New
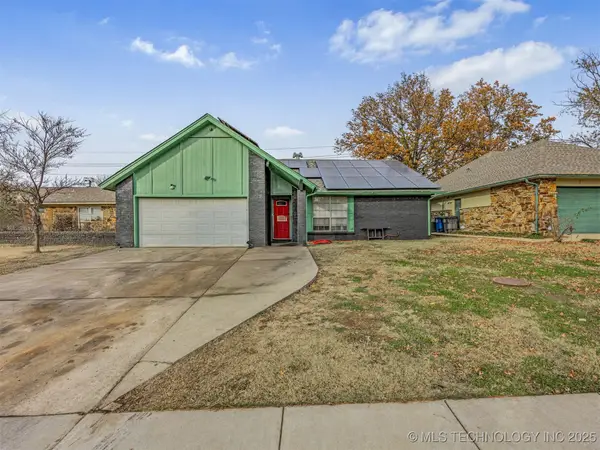 $175,000Active3 beds 2 baths1,338 sq. ft.
$175,000Active3 beds 2 baths1,338 sq. ft.13523 E 31st Place, Tulsa, OK 74134
MLS# 2549891Listed by: REALTY ONE GROUP DREAMERS - New
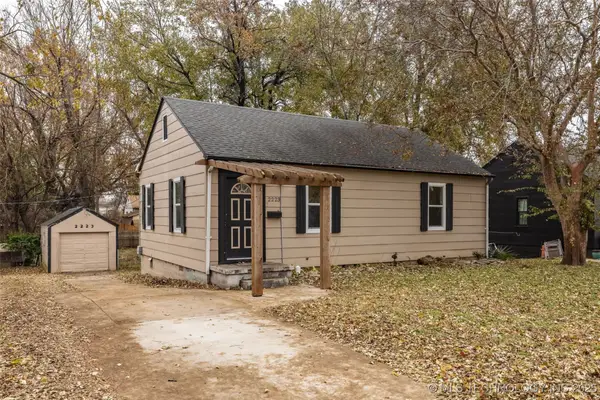 $209,900Active2 beds 2 baths1,006 sq. ft.
$209,900Active2 beds 2 baths1,006 sq. ft.2223 S Oswego Avenue, Tulsa, OK 74114
MLS# 2550308Listed by: MORE AGENCY
