11824 S Kingston Avenue, Tulsa, OK 74137
Local realty services provided by:ERA Steve Cook & Co, Realtors
11824 S Kingston Avenue,Tulsa, OK 74137
$1,075,000
- 4 Beds
- 6 Baths
- 5,374 sq. ft.
- Single family
- Pending
Listed by: allison c sheffield
Office: sheffield realty
MLS#:2545158
Source:OK_NORES
Price summary
- Price:$1,075,000
- Price per sq. ft.:$200.04
- Monthly HOA dues:$286.67
About this home
Sophisticated home on double lot in gated community unlike any other property on the South Tulsa market. Elegant Hollinger build filled with timeless details like travertine stone tile, intricate trim work, solid alder doors, hardwood floors, 3 stone fireplaces, and spacious rooms. Grand vaulted living area with wood beams offers gorgeous pool and backyard views. Private primary suite with workout area or study and gorgeous bath. Additional guest suite downstairs. A game room, Theatre room, two bedrooms with private baths, and a half bath are upstairs. Outdoor entertaining made easy with a heated gunite pool and hot tub, covered outdoor living with wood burning fireplace, koi pond, Sports courts, outdoor kitchen and seating area, plus lots of yard space for games and pets. Exterior mosquito misting system. Garden with drip irrigation. Lush Zoysia lawn watered by a well on the property. Three car Side Entry garage on cul de sac with extensive storage and soaring ceilings for car enthusiasts, gym equipment, or extra storage (car lift potentially negotiable). Impeccably maintained. Recent interior paint and more. This is the one you?ve been waiting for!
Contact an agent
Home facts
- Year built:2007
- Listing ID #:2545158
- Added:48 day(s) ago
- Updated:December 17, 2025 at 11:38 AM
Rooms and interior
- Bedrooms:4
- Total bathrooms:6
- Full bathrooms:4
- Living area:5,374 sq. ft.
Heating and cooling
- Cooling:3+ Units, Central Air, Zoned
- Heating:Central, Gas, Zoned
Structure and exterior
- Year built:2007
- Building area:5,374 sq. ft.
- Lot area:0.62 Acres
Schools
- High school:Bixby
- Middle school:Bixby
- Elementary school:North
Finances and disclosures
- Price:$1,075,000
- Price per sq. ft.:$200.04
- Tax amount:$13,681 (2024)
New listings near 11824 S Kingston Avenue
- New
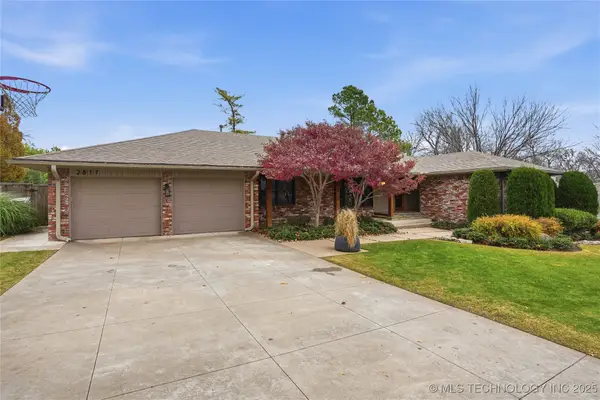 $709,500Active3 beds 3 baths2,570 sq. ft.
$709,500Active3 beds 3 baths2,570 sq. ft.2817 E 39th Street, Tulsa, OK 74105
MLS# 2550472Listed by: WALTER & ASSOCIATES, INC. - New
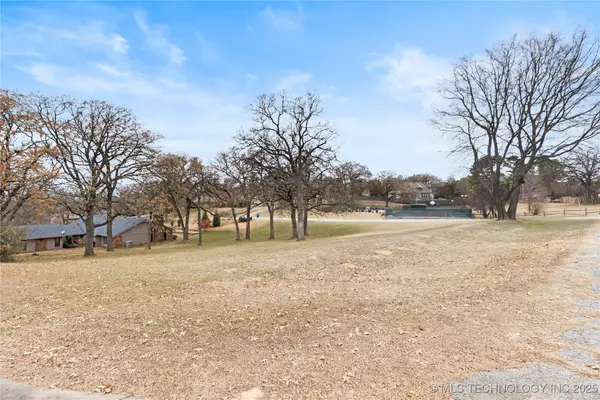 $140,000Active0.68 Acres
$140,000Active0.68 AcresE 104th Place, Tulsa, OK 74137
MLS# 2549937Listed by: CHINOWTH & COHEN - New
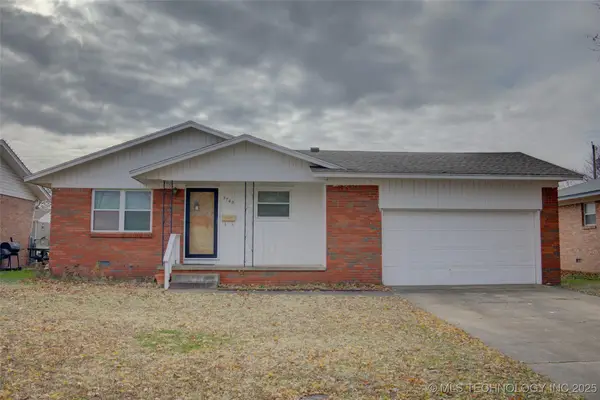 $145,000Active3 beds 2 baths1,066 sq. ft.
$145,000Active3 beds 2 baths1,066 sq. ft.9740 E 3rd Street, Tulsa, OK 74128
MLS# 2550131Listed by: MCGRAW, REALTORS - New
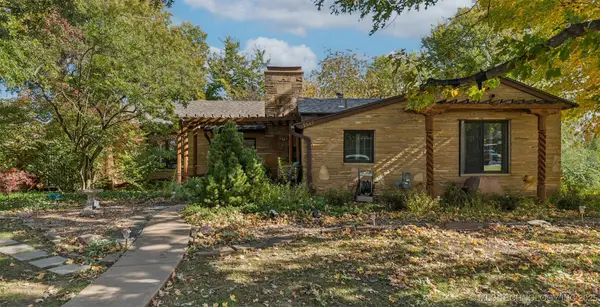 $899,000Active4 beds 3 baths3,272 sq. ft.
$899,000Active4 beds 3 baths3,272 sq. ft.2547 S College Avenue, Tulsa, OK 74114
MLS# 2550452Listed by: DREAM MAKER REALTY, LLC - New
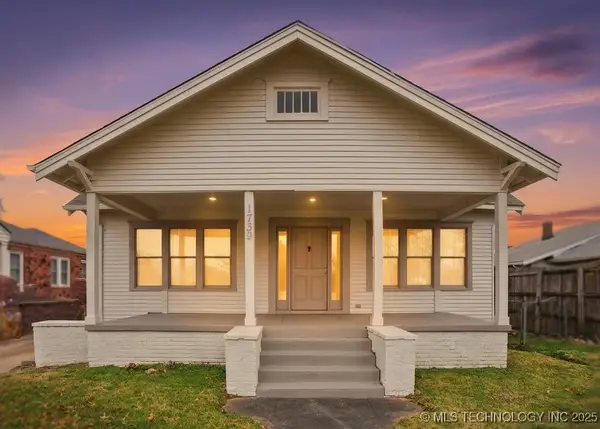 $249,900Active2 beds 1 baths1,517 sq. ft.
$249,900Active2 beds 1 baths1,517 sq. ft.1739 E 13th Place, Tulsa, OK 74104
MLS# 2550471Listed by: CONCEPT REALTY - New
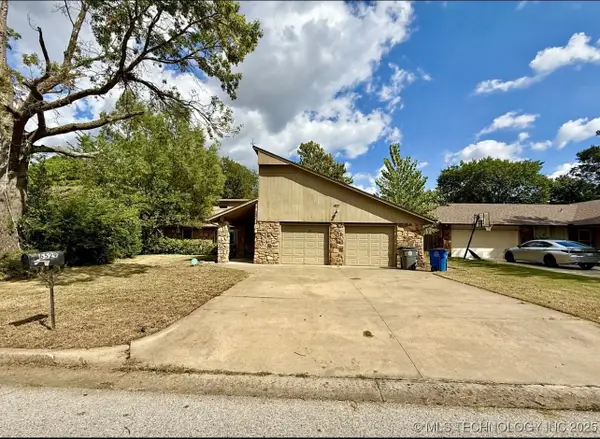 $287,000Active3 beds 3 baths2,624 sq. ft.
$287,000Active3 beds 3 baths2,624 sq. ft.6529 S 110th Avenue E, Tulsa, OK 74133
MLS# 2550473Listed by: CASA LIGHT REALTY, LLC - New
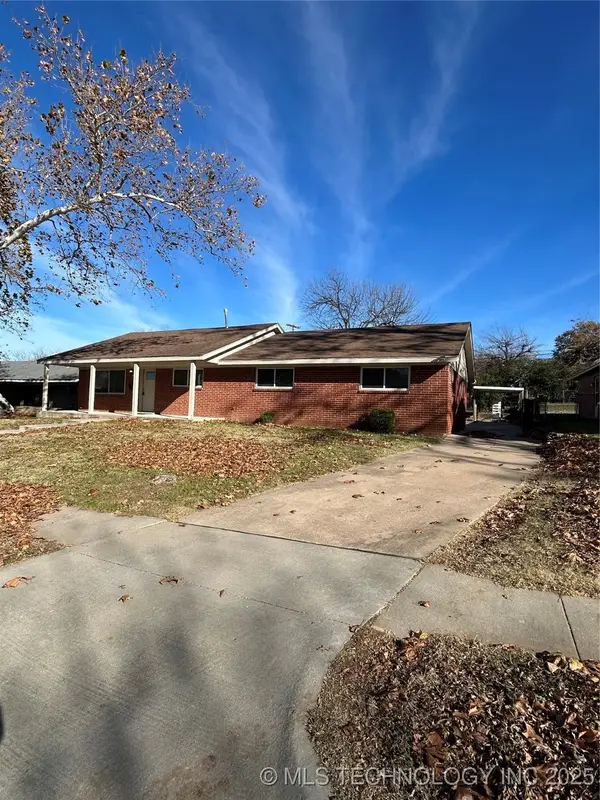 $240,000Active4 beds 2 baths1,842 sq. ft.
$240,000Active4 beds 2 baths1,842 sq. ft.2163 S 77th Avenue E, Tulsa, OK 74129
MLS# 2550399Listed by: CASA LIGHT REALTY, LLC - New
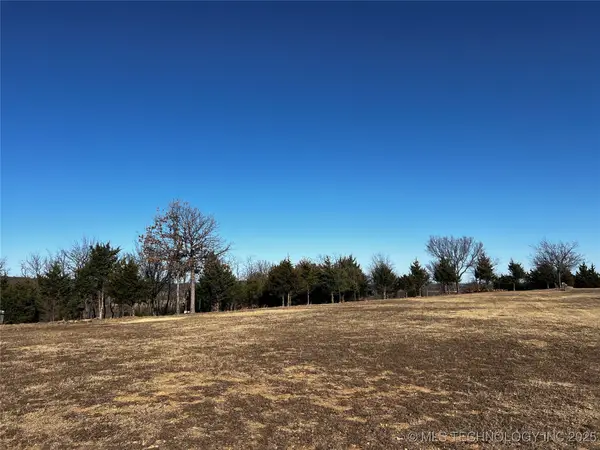 $285,000Active3.69 Acres
$285,000Active3.69 Acres6 W 43rd Street N, Tulsa, OK 74127
MLS# 2550422Listed by: FOX AND ASSOCIATES - New
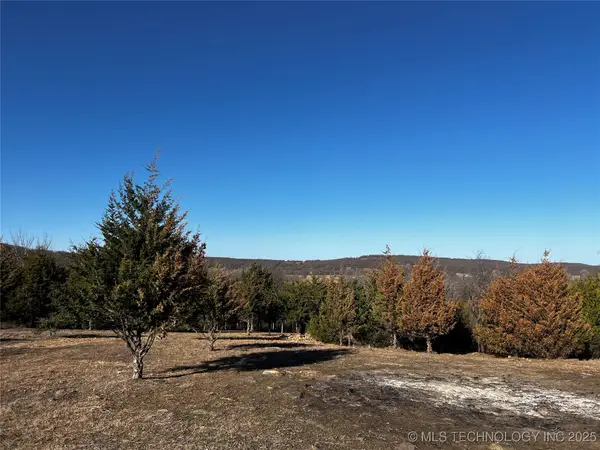 $263,500Active3.28 Acres
$263,500Active3.28 Acres7 W 43rd Street N, Tulsa, OK 74127
MLS# 2550423Listed by: FOX AND ASSOCIATES - New
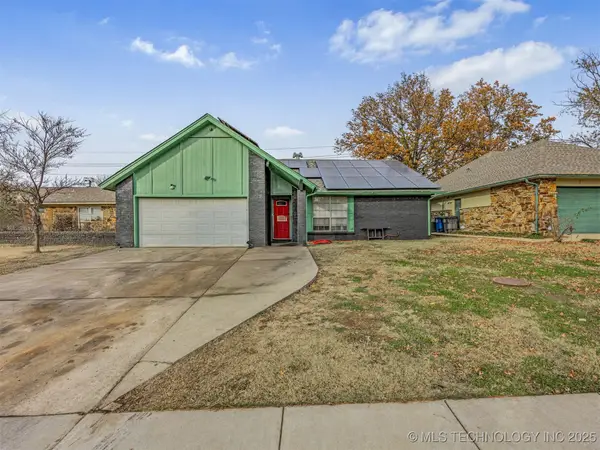 $175,000Active3 beds 2 baths1,338 sq. ft.
$175,000Active3 beds 2 baths1,338 sq. ft.13523 E 31st Place, Tulsa, OK 74134
MLS# 2549891Listed by: REALTY ONE GROUP DREAMERS
