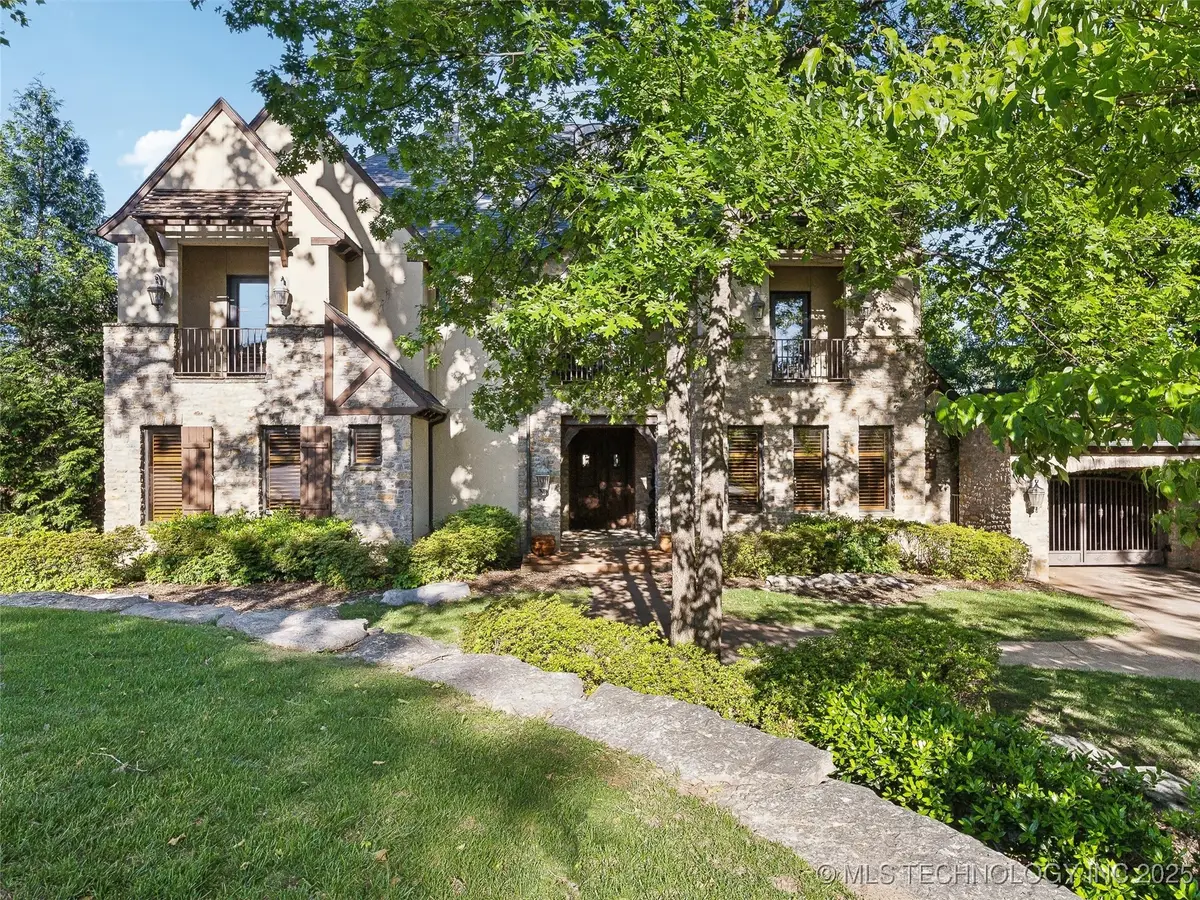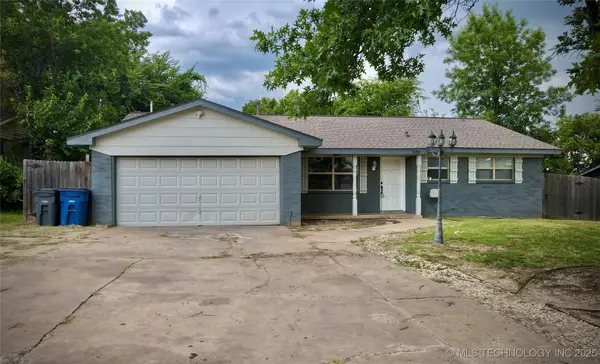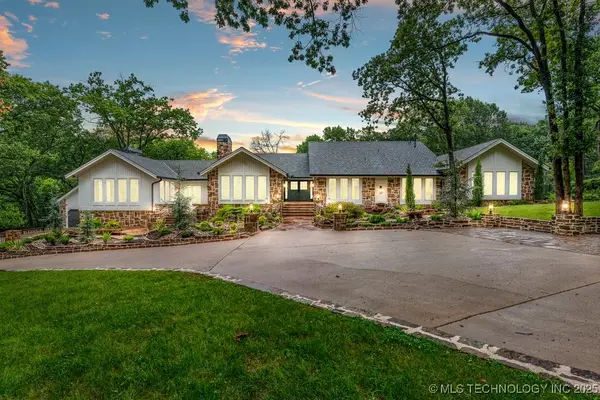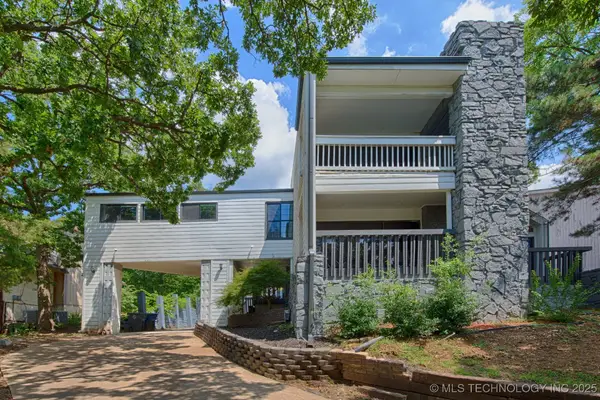12005 S Kingston Avenue, Tulsa, OK 74137
Local realty services provided by:ERA CS Raper & Son



Listed by:summer ratzlaff
Office:keller williams preferred
MLS#:2518929
Source:OK_NORES
Price summary
- Price:$1,299,900
- Price per sq. ft.:$183.76
- Monthly HOA dues:$143.33
About this home
This stunning home is nestled in South Tulsa in Crestwood at the River, a gated addition known for exclusive and luxurious estate properties. Built by Sam Hollinger, great attention to detail went into this property with quality craftsmanship and impeccable design. Stone entrance with the feel of a European Chateau, travertine floors, 2 story foyer w/ balconies, fresh paint, art coves, crown molding, updated chandelier. Formal dining features wood cabinetry built ins w/ wet bar. A half bathroom past & a guest suite downstairs with private full bathroom and walk in closet. Great room with Chef's kitchen with island, lovely wood beams and corbels, custom cabinets and integrated appliances. Spacious kitchen with informal dining and bar seating at island, commercial gas stove with double oven, full prep kitchen with cabinetry, stove/oven, 2nd refrigerator and dish washer/sink as well as a walk-in pantry. Sweeping A-frame ceilings in living room, with wooden French doors, complete with wooden blinds, stone floor to ceiling fireplace, wood mantle over wood burning fireplace. Spiral stair case leads upstairs to a second living area with built in cabinetry & granite counters, mini-fridge and storage; all leading to a private upstairs bedroom with upstairs full bathroom. Laundry room w/ storage & sink; attached garage w/ storm shelter. 2nd 2 car detached garage. Designated office w/built-ins, beautiful wood moldings, caste cement fireplace with rustic re-claimed wood flooring. Primary suite w/ A-frame ceiling, access to back patios, gorgeous beams w/ tension ties & en suite bathroom w/a mix of woods, marble, travertine, & custom vanities, to give this a high-end feel w/ an added touch of a caste-cement fireplace connecting bathroom and bedroom. Upstairs thu French doors is a game room, Theater room with equipment and recliners & 2 upstairs bedrooms/2.5 bathrooms. Beautiful gunite pool & spa w/ covered gazebo, pergola, kitchen, stone wall for privacy & more!
Contact an agent
Home facts
- Year built:2007
- Listing Id #:2518929
- Added:457 day(s) ago
- Updated:August 14, 2025 at 07:40 AM
Rooms and interior
- Bedrooms:5
- Total bathrooms:7
- Full bathrooms:5
- Living area:7,074 sq. ft.
Heating and cooling
- Cooling:3+ Units, Central Air
- Heating:Central, Gas
Structure and exterior
- Year built:2007
- Building area:7,074 sq. ft.
- Lot area:0.45 Acres
Schools
- High school:Bixby
- Elementary school:West
Finances and disclosures
- Price:$1,299,900
- Price per sq. ft.:$183.76
- Tax amount:$19,219 (2023)
New listings near 12005 S Kingston Avenue
- New
 $365,000Active3 beds 2 baths1,761 sq. ft.
$365,000Active3 beds 2 baths1,761 sq. ft.5648 S Marion Avenue, Tulsa, OK 74135
MLS# 2535461Listed by: MCGRAW, REALTORS - New
 $334,900Active3 beds 2 baths2,455 sq. ft.
$334,900Active3 beds 2 baths2,455 sq. ft.6557 E 60th Street, Tulsa, OK 74145
MLS# 2535541Listed by: COTRILL REALTY GROUP LLC - New
 $250,000Active3 beds 2 baths1,983 sq. ft.
$250,000Active3 beds 2 baths1,983 sq. ft.6619 E 55th Street, Tulsa, OK 74145
MLS# 2535614Listed by: KELLER WILLIAMS ADVANTAGE - New
 $199,900Active2 beds 2 baths1,156 sq. ft.
$199,900Active2 beds 2 baths1,156 sq. ft.410 W 7th Street #828, Tulsa, OK 74119
MLS# 2535672Listed by: KELLER WILLIAMS PREFERRED - New
 $245,000Active3 beds 2 baths1,477 sq. ft.
$245,000Active3 beds 2 baths1,477 sq. ft.2016 W Delmar Street, Tulsa, OK 74012
MLS# 2535685Listed by: KELLER WILLIAMS ADVANTAGE - New
 $239,900Active3 beds 2 baths1,312 sq. ft.
$239,900Active3 beds 2 baths1,312 sq. ft.11311 E 15th Place, Tulsa, OK 74128
MLS# 2535513Listed by: FATHOM REALTY - New
 $199,000Active3 beds 1 baths1,221 sq. ft.
$199,000Active3 beds 1 baths1,221 sq. ft.2036 E 12th Street, Tulsa, OK 74104
MLS# 2535662Listed by: COLDWELL BANKER SELECT - New
 $3,290,000Active4 beds 6 baths5,248 sq. ft.
$3,290,000Active4 beds 6 baths5,248 sq. ft.4949 E 114th Place, Tulsa, OK 74137
MLS# 2534806Listed by: CHINOWTH & COHEN - New
 $265,000Active3 beds 2 baths2,051 sq. ft.
$265,000Active3 beds 2 baths2,051 sq. ft.110 N 70th West Avenue, Tulsa, OK 74127
MLS# 2535290Listed by: ELLIS REAL ESTATE BROKERAGE - New
 $370,000Active3 beds 3 baths3,413 sq. ft.
$370,000Active3 beds 3 baths3,413 sq. ft.8411 S Toledo Avenue, Tulsa, OK 74137
MLS# 2535435Listed by: REDFIN CORPORATION

