1433 E 36th Street, Tulsa, OK 74105
Local realty services provided by:ERA CS Raper & Son
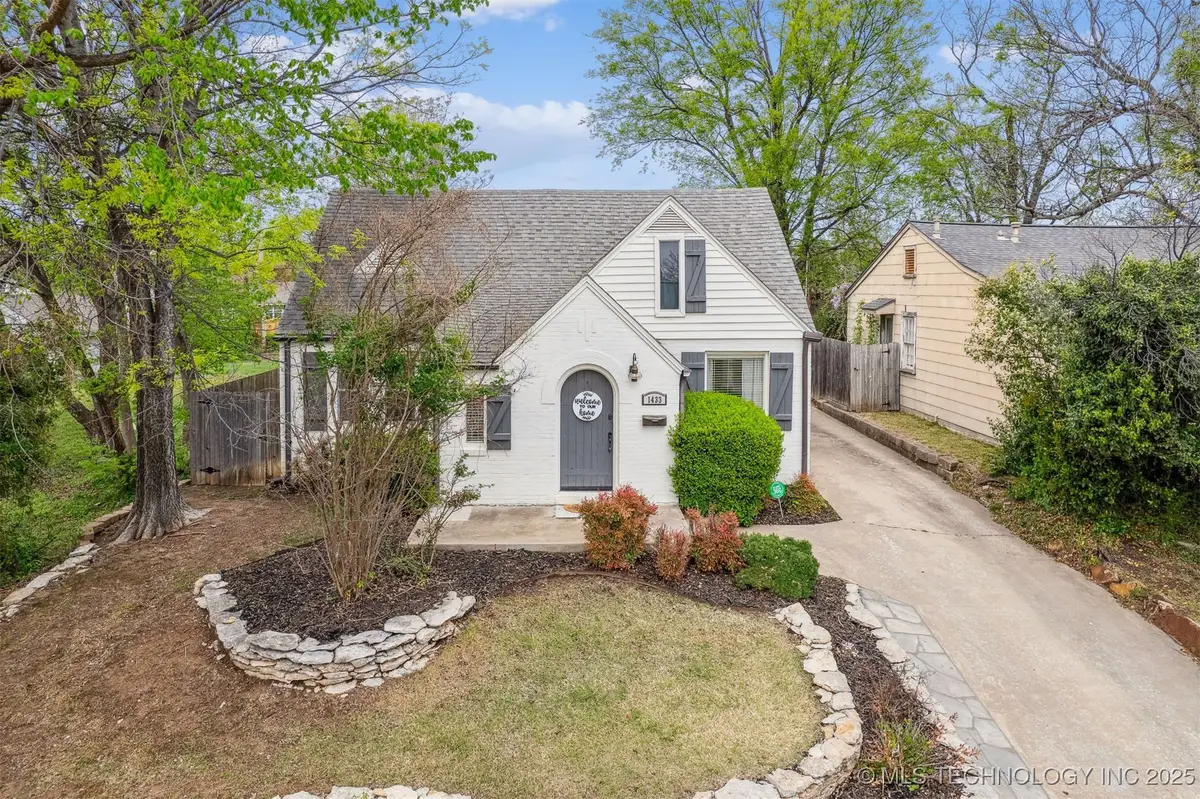
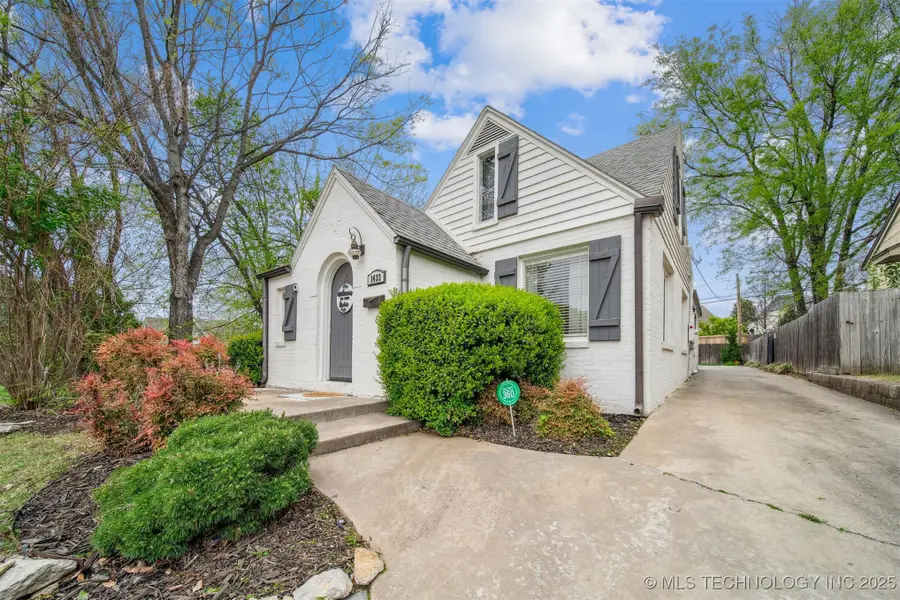
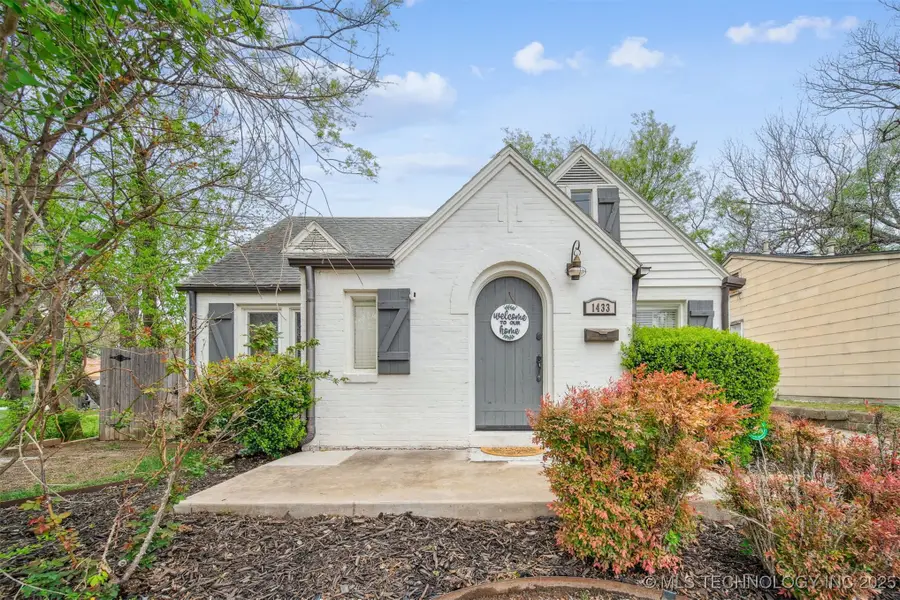
1433 E 36th Street,Tulsa, OK 74105
$499,000
- 3 Beds
- 3 Baths
- 2,469 sq. ft.
- Single family
- Active
Listed by:baylee williamson
Office:chinowth & cohen
MLS#:2514865
Source:OK_NORES
Price summary
- Price:$499,000
- Price per sq. ft.:$202.11
About this home
This is the home you've been looking for that is a SHORT distance to all of Brookside amenities.
Welcome to this charming cottage right off Brookside! This beautiful home effortlessly blends historic character with
modern convenience.
Step inside to a welcoming foyer that doubles as a cozy reading nook or sitting area. The spacious living room
features built-ins and two seating areas, perfect for entertaining. The open-concept floor plan flows seamlessly into
the dining area and kitchen, the refrigerator remains with the home. The bar-top can offer extra seating. Just off the
kitchen, a mudroom (could also be an office) with a full bath provides easy access to the private courtyard and
detached two-car garage.
The first floor boasts two bedrooms, a second full bathroom, and a generously sized laundry room. Upstairs, the
expansive primary suite offers a private retreat with a full bath, walk-in closet, and additional living space. Outside,
the private courtyard and back driveway offer ample space for entertaining, playing, or simply unwinding. With a
motorized gate for added security, you'll enjoy peace of mind in your backyard. Plus, the full basement provides
excellent storage. Best of all, this home is just a short stroll or a one-minute drive from all the restaurants, shopping,
and charm that Brookside has to offer. Don't miss this opportunity, schedule your showing today!
Contact an agent
Home facts
- Year built:1936
- Listing Id #:2514865
- Added:129 day(s) ago
- Updated:August 14, 2025 at 03:14 PM
Rooms and interior
- Bedrooms:3
- Total bathrooms:3
- Full bathrooms:3
- Living area:2,469 sq. ft.
Heating and cooling
- Cooling:2 Units, Central Air
- Heating:Central, Gas
Structure and exterior
- Year built:1936
- Building area:2,469 sq. ft.
- Lot area:0.16 Acres
Schools
- High school:Edison
- Elementary school:Eliot
Finances and disclosures
- Price:$499,000
- Price per sq. ft.:$202.11
- Tax amount:$6,280 (2024)
New listings near 1433 E 36th Street
- New
 $199,000Active2 beds 1 baths1,316 sq. ft.
$199,000Active2 beds 1 baths1,316 sq. ft.4119 E 15th Street, Tulsa, OK 74112
MLS# 2535398Listed by: KELLER WILLIAMS ADVANTAGE - New
 $174,900Active3 beds 2 baths1,396 sq. ft.
$174,900Active3 beds 2 baths1,396 sq. ft.4137 S 49th West Avenue, Tulsa, OK 74107
MLS# 2535428Listed by: EXP REALTY, LLC (BO) - New
 $365,000Active3 beds 2 baths1,761 sq. ft.
$365,000Active3 beds 2 baths1,761 sq. ft.5648 S Marion Avenue, Tulsa, OK 74135
MLS# 2535461Listed by: MCGRAW, REALTORS - New
 $334,900Active3 beds 2 baths2,455 sq. ft.
$334,900Active3 beds 2 baths2,455 sq. ft.6557 E 60th Street, Tulsa, OK 74145
MLS# 2535541Listed by: COTRILL REALTY GROUP LLC - New
 $250,000Active3 beds 2 baths1,983 sq. ft.
$250,000Active3 beds 2 baths1,983 sq. ft.6619 E 55th Street, Tulsa, OK 74145
MLS# 2535614Listed by: KELLER WILLIAMS ADVANTAGE - New
 $199,900Active2 beds 2 baths1,156 sq. ft.
$199,900Active2 beds 2 baths1,156 sq. ft.410 W 7th Street #828, Tulsa, OK 74119
MLS# 2535672Listed by: KELLER WILLIAMS PREFERRED - New
 $245,000Active3 beds 2 baths1,477 sq. ft.
$245,000Active3 beds 2 baths1,477 sq. ft.2016 W Delmar Street, Tulsa, OK 74012
MLS# 2535685Listed by: KELLER WILLIAMS ADVANTAGE - New
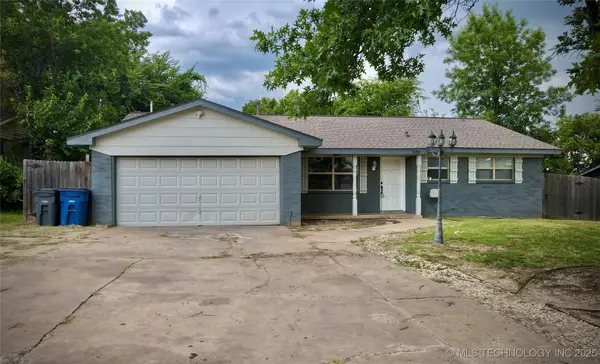 $239,900Active3 beds 2 baths1,312 sq. ft.
$239,900Active3 beds 2 baths1,312 sq. ft.11311 E 15th Place, Tulsa, OK 74128
MLS# 2535513Listed by: FATHOM REALTY - New
 $199,000Active3 beds 1 baths1,221 sq. ft.
$199,000Active3 beds 1 baths1,221 sq. ft.2036 E 12th Street, Tulsa, OK 74104
MLS# 2535662Listed by: COLDWELL BANKER SELECT - New
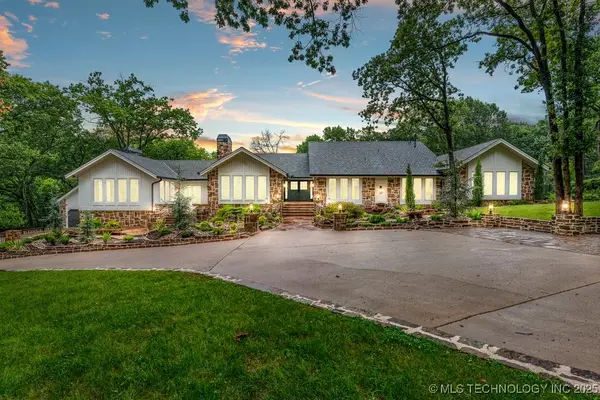 $3,290,000Active4 beds 6 baths5,248 sq. ft.
$3,290,000Active4 beds 6 baths5,248 sq. ft.4949 E 114th Place, Tulsa, OK 74137
MLS# 2534806Listed by: CHINOWTH & COHEN
