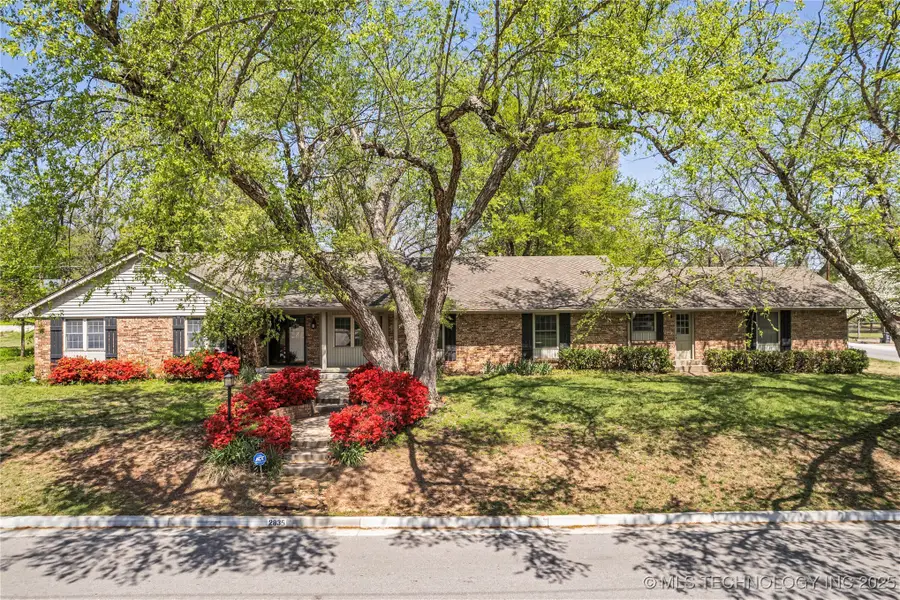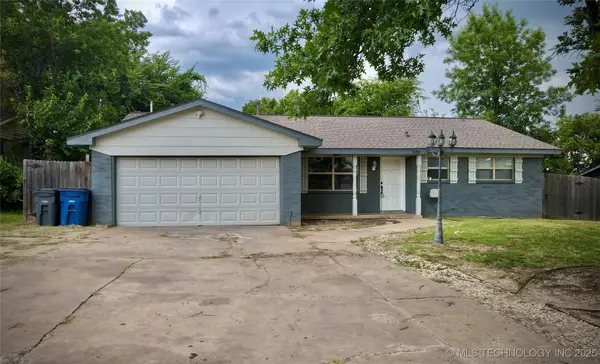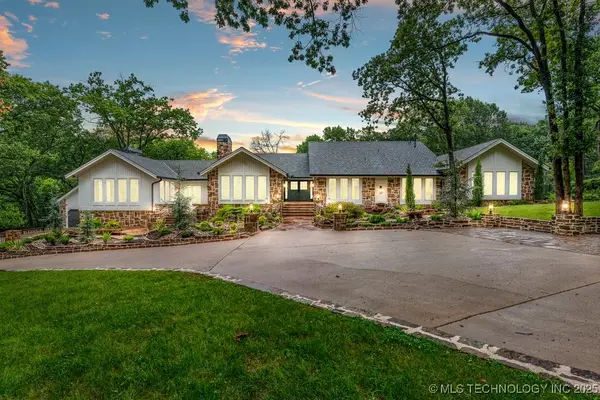2835 E 47th Street, Tulsa, OK 74105
Local realty services provided by:ERA Steve Cook & Co, Realtors



2835 E 47th Street,Tulsa, OK 74105
$550,000
- 4 Beds
- 3 Baths
- 3,686 sq. ft.
- Single family
- Active
Listed by:emma goodman
Office:more agency
MLS#:2532761
Source:OK_NORES
Price summary
- Price:$550,000
- Price per sq. ft.:$149.21
About this home
Beautifully Maintained Midtown Gem nestled on a large corner lot just minutes from all of that Midtown has to offer! Newer windows enhance the light-filled floor plan, offering effortless flow across two Dining Areas, two Living Rooms, stunning hardwoods, a 50-year roof, unique architectural details, plus a dedicated Craft Room for added versatility. A detached Garage, complete with work space and shelving is perfect for a shop or additional storage. Upon entry, the extended Formal Dining Room seamlessly transitions into the spacious Family Room boasting a stone fireplace and eye-catching tile flooring. The well-appointed Kitchen features abundant storage space, double ovens, an extended walk-in pantry, plus a charming Breakfast Area framed by bay windows. Just beyond, the inviting Den provides a flexible second living space, and leads to the spacious Utility Room and adjacent Workshop space—perfect for hobbies, projects and more. The massive Primary Suite highlights private Patio access, a spa-style Bathroom with dual vanities, a chic tiled shower, and impressive walk-in closet. Overlooking both the Primary Bedroom and Family Room, the Loft with built-ins adds character and extra functional space. Enjoy three additional generously sized Bedrooms plus a Full Bathroom nearby. Outside, the backyard provides a peaceful, private escape, while the rear-car entry garage provides ample space and parking. This rare find offers timeless charm and thoughtful design in a prime location!
Contact an agent
Home facts
- Year built:1964
- Listing Id #:2532761
- Added:14 day(s) ago
- Updated:August 14, 2025 at 03:14 PM
Rooms and interior
- Bedrooms:4
- Total bathrooms:3
- Full bathrooms:3
- Living area:3,686 sq. ft.
Heating and cooling
- Cooling:2 Units, Central Air
- Heating:Central, Gas
Structure and exterior
- Year built:1964
- Building area:3,686 sq. ft.
- Lot area:0.38 Acres
Schools
- High school:Edison
- Elementary school:Patrick Henry
Finances and disclosures
- Price:$550,000
- Price per sq. ft.:$149.21
- Tax amount:$4,656 (2023)
New listings near 2835 E 47th Street
- New
 $199,000Active2 beds 1 baths1,316 sq. ft.
$199,000Active2 beds 1 baths1,316 sq. ft.4119 E 15th Street, Tulsa, OK 74112
MLS# 2535398Listed by: KELLER WILLIAMS ADVANTAGE - New
 $174,900Active3 beds 2 baths1,396 sq. ft.
$174,900Active3 beds 2 baths1,396 sq. ft.4137 S 49th West Avenue, Tulsa, OK 74107
MLS# 2535428Listed by: EXP REALTY, LLC (BO) - New
 $365,000Active3 beds 2 baths1,761 sq. ft.
$365,000Active3 beds 2 baths1,761 sq. ft.5648 S Marion Avenue, Tulsa, OK 74135
MLS# 2535461Listed by: MCGRAW, REALTORS - New
 $334,900Active3 beds 2 baths2,455 sq. ft.
$334,900Active3 beds 2 baths2,455 sq. ft.6557 E 60th Street, Tulsa, OK 74145
MLS# 2535541Listed by: COTRILL REALTY GROUP LLC - New
 $250,000Active3 beds 2 baths1,983 sq. ft.
$250,000Active3 beds 2 baths1,983 sq. ft.6619 E 55th Street, Tulsa, OK 74145
MLS# 2535614Listed by: KELLER WILLIAMS ADVANTAGE - New
 $199,900Active2 beds 2 baths1,156 sq. ft.
$199,900Active2 beds 2 baths1,156 sq. ft.410 W 7th Street #828, Tulsa, OK 74119
MLS# 2535672Listed by: KELLER WILLIAMS PREFERRED - New
 $245,000Active3 beds 2 baths1,477 sq. ft.
$245,000Active3 beds 2 baths1,477 sq. ft.2016 W Delmar Street, Tulsa, OK 74012
MLS# 2535685Listed by: KELLER WILLIAMS ADVANTAGE - New
 $239,900Active3 beds 2 baths1,312 sq. ft.
$239,900Active3 beds 2 baths1,312 sq. ft.11311 E 15th Place, Tulsa, OK 74128
MLS# 2535513Listed by: FATHOM REALTY - New
 $199,000Active3 beds 1 baths1,221 sq. ft.
$199,000Active3 beds 1 baths1,221 sq. ft.2036 E 12th Street, Tulsa, OK 74104
MLS# 2535662Listed by: COLDWELL BANKER SELECT - New
 $3,290,000Active4 beds 6 baths5,248 sq. ft.
$3,290,000Active4 beds 6 baths5,248 sq. ft.4949 E 114th Place, Tulsa, OK 74137
MLS# 2534806Listed by: CHINOWTH & COHEN
