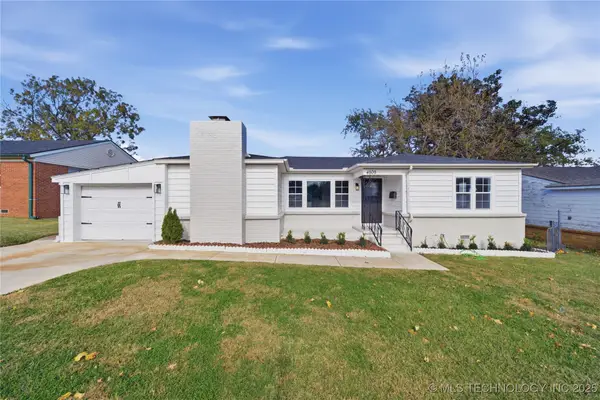3520 W 77th Street S, Tulsa, OK 74132
Local realty services provided by:ERA CS Raper & Son
3520 W 77th Street S,Tulsa, OK 74132
$1,975,000
- 4 Beds
- 6 Baths
- 9,673 sq. ft.
- Single family
- Pending
Listed by: taylor bay
Office: chinowth & cohen
MLS#:2443929
Source:OK_NORES
Price summary
- Price:$1,975,000
- Price per sq. ft.:$204.18
About this home
This incredible custom built Estate is perfectly situated on almost 1.5 acres, in the gated community of Oak Leaf Estates. Within a mile of the Oaks Country Club and close to dining and shopping, the location is unmatched! All brand new HVAC systems, in winter 2024, Pool resurfaced and new pool tile in fall/winter 2024 and new roof scheduled to be completed January 2025! This estate is perfect for entertaining with nearly 10,000 square feet and panoramic views of a 4 acre pond with fountains and custom lit walkways. Entertain in the outdoor space which includes a custom pool, spa plus wood burning fireplace. This home features, dual offices, tiered theatre room seating 14 with ticket booth and full bar, stunning kitchen, relaxing living space with incredible views, a home gym and private spa. The primary bathroom has heated floors with separate vanities, walk in shower, Jacuzzi tub and the California closet includes washer/dryer. The generously sized bonus space was built to also be utilized as a Mother-in-law suite / guest quarters, complete with bath and kitchenette. The incredible 7-car pass thru garage also opens to a back gated driveway allowing for additional entry.
Contact an agent
Home facts
- Year built:1999
- Listing ID #:2443929
- Added:1020 day(s) ago
- Updated:November 13, 2025 at 09:37 AM
Rooms and interior
- Bedrooms:4
- Total bathrooms:6
- Full bathrooms:4
- Living area:9,673 sq. ft.
Heating and cooling
- Cooling:3+ Units, Central Air, Zoned
- Heating:Central, Gas, Zoned
Structure and exterior
- Year built:1999
- Building area:9,673 sq. ft.
- Lot area:1.45 Acres
Schools
- High school:Sapulpa
- Elementary school:Freedom
Finances and disclosures
- Price:$1,975,000
- Price per sq. ft.:$204.18
- Tax amount:$23,579 (2024)
New listings near 3520 W 77th Street S
- New
 $297,000Active4 beds 3 baths2,051 sq. ft.
$297,000Active4 beds 3 baths2,051 sq. ft.5928 S 72nd East Avenue, Tulsa, OK 74145
MLS# 2546714Listed by: THE INVESTORS BROKER - New
 $185,000Active3 beds 2 baths1,214 sq. ft.
$185,000Active3 beds 2 baths1,214 sq. ft.4823 S 27th Avenue W, Tulsa, OK 74107
MLS# 2546614Listed by: CHINOWTH & COHEN - New
 $229,000Active3 beds 1 baths1,142 sq. ft.
$229,000Active3 beds 1 baths1,142 sq. ft.2634 S Urbana Avenue, Tulsa, OK 74114
MLS# 2546847Listed by: MCGRAW, REALTORS - New
 $215,000Active3 beds 1 baths1,227 sq. ft.
$215,000Active3 beds 1 baths1,227 sq. ft.2642 S Oswego Place, Tulsa, OK 74114
MLS# 2546867Listed by: MCGRAW, REALTORS - New
 $264,000Active3 beds 2 baths1,652 sq. ft.
$264,000Active3 beds 2 baths1,652 sq. ft.4509 E 21st Place, Tulsa, OK 74114
MLS# 2546918Listed by: CHAMBERLAIN REALTY, LLC - New
 $145,000Active2 beds 2 baths1,317 sq. ft.
$145,000Active2 beds 2 baths1,317 sq. ft.6526 S Memorial Drive #15C, Tulsa, OK 74133
MLS# 2546770Listed by: COLDWELL BANKER SELECT - New
 $185,000Active3 beds 1 baths1,405 sq. ft.
$185,000Active3 beds 1 baths1,405 sq. ft.12130 E 21st Place, Tulsa, OK 74129
MLS# 2546861Listed by: CHINOWTH & COHEN - New
 $228,000Active3 beds 2 baths1,246 sq. ft.
$228,000Active3 beds 2 baths1,246 sq. ft.5920 E 25th Street, Tulsa, OK 74114
MLS# 2546869Listed by: MCGRAW, REALTORS - Open Fri, 3:30 to 5pmNew
 $539,000Active4 beds 4 baths3,049 sq. ft.
$539,000Active4 beds 4 baths3,049 sq. ft.1611 S Lewis Place, Tulsa, OK 74104
MLS# 2546753Listed by: KELLER WILLIAMS ADVANTAGE - New
 $280,000Active3 beds 2 baths1,519 sq. ft.
$280,000Active3 beds 2 baths1,519 sq. ft.18402 E 46th Street, Tulsa, OK 74134
MLS# 2546781Listed by: EXP REALTY, LLC (BO)
