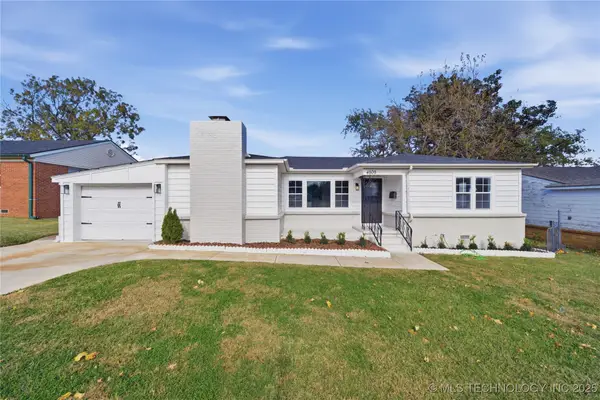3527 S Trenton Avenue, Tulsa, OK 74105
Local realty services provided by:ERA CS Raper & Son
3527 S Trenton Avenue,Tulsa, OK 74105
$627,000
- 3 Beds
- 3 Baths
- 1,936 sq. ft.
- Single family
- Pending
Listed by: teresa broughton
Office: keller williams advantage
MLS#:2540178
Source:OK_NORES
Price summary
- Price:$627,000
- Price per sq. ft.:$323.86
About this home
Impeccable Brookside 1 - story Bungalow fully remodeled in 2019 by Rose Rock Properties. Captivating details throughout. 3 bed, 2.5 bath, 2 living open concept/split plan with vaulted ceilings in living room and the primary bedroom. Original white oak wood floors throughout. Kitchen has shiplap ceilings with designer finishes. Quartz countertops, open shelving, subway tile, stainless appliances, Beautiful vaulted primary suite addition with luxurious primary bath w/ rainfall shower and marble floors. Spacious walk-in primary closet. Security gate, professionally landscaped and covered breezeway between house and garage. Location, Location, Location being within walking distance to Brookside and the Gathering Place, quick access to Utica Square, Cherry Street and Downtown. If you are looking Luxury and comfort with the Midtown experience this property is an absolute must see
Contact an agent
Home facts
- Year built:1946
- Listing ID #:2540178
- Added:48 day(s) ago
- Updated:November 13, 2025 at 09:37 AM
Rooms and interior
- Bedrooms:3
- Total bathrooms:3
- Full bathrooms:2
- Living area:1,936 sq. ft.
Heating and cooling
- Cooling:Central Air
- Heating:Central, Gas
Structure and exterior
- Year built:1946
- Building area:1,936 sq. ft.
- Lot area:0.2 Acres
Schools
- High school:Edison
- Elementary school:Eliot
Finances and disclosures
- Price:$627,000
- Price per sq. ft.:$323.86
- Tax amount:$5,729 (2024)
New listings near 3527 S Trenton Avenue
- New
 $297,000Active4 beds 3 baths2,051 sq. ft.
$297,000Active4 beds 3 baths2,051 sq. ft.5928 S 72nd East Avenue, Tulsa, OK 74145
MLS# 2546714Listed by: THE INVESTORS BROKER - New
 $185,000Active3 beds 2 baths1,214 sq. ft.
$185,000Active3 beds 2 baths1,214 sq. ft.4823 S 27th Avenue W, Tulsa, OK 74107
MLS# 2546614Listed by: CHINOWTH & COHEN - New
 $229,000Active3 beds 1 baths1,142 sq. ft.
$229,000Active3 beds 1 baths1,142 sq. ft.2634 S Urbana Avenue, Tulsa, OK 74114
MLS# 2546847Listed by: MCGRAW, REALTORS - New
 $215,000Active3 beds 1 baths1,227 sq. ft.
$215,000Active3 beds 1 baths1,227 sq. ft.2642 S Oswego Place, Tulsa, OK 74114
MLS# 2546867Listed by: MCGRAW, REALTORS - New
 $264,000Active3 beds 2 baths1,652 sq. ft.
$264,000Active3 beds 2 baths1,652 sq. ft.4509 E 21st Place, Tulsa, OK 74114
MLS# 2546918Listed by: CHAMBERLAIN REALTY, LLC - New
 $145,000Active2 beds 2 baths1,317 sq. ft.
$145,000Active2 beds 2 baths1,317 sq. ft.6526 S Memorial Drive #15C, Tulsa, OK 74133
MLS# 2546770Listed by: COLDWELL BANKER SELECT - New
 $185,000Active3 beds 1 baths1,405 sq. ft.
$185,000Active3 beds 1 baths1,405 sq. ft.12130 E 21st Place, Tulsa, OK 74129
MLS# 2546861Listed by: CHINOWTH & COHEN - New
 $228,000Active3 beds 2 baths1,246 sq. ft.
$228,000Active3 beds 2 baths1,246 sq. ft.5920 E 25th Street, Tulsa, OK 74114
MLS# 2546869Listed by: MCGRAW, REALTORS - Open Fri, 3:30 to 5pmNew
 $539,000Active4 beds 4 baths3,049 sq. ft.
$539,000Active4 beds 4 baths3,049 sq. ft.1611 S Lewis Place, Tulsa, OK 74104
MLS# 2546753Listed by: KELLER WILLIAMS ADVANTAGE - New
 $280,000Active3 beds 2 baths1,519 sq. ft.
$280,000Active3 beds 2 baths1,519 sq. ft.18402 E 46th Street, Tulsa, OK 74134
MLS# 2546781Listed by: EXP REALTY, LLC (BO)
