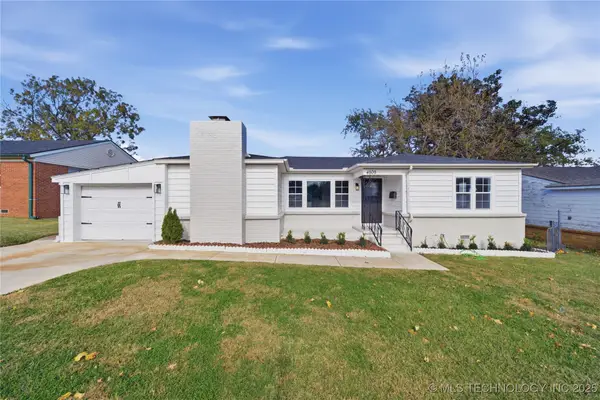3614 S Birmingham Avenue, Tulsa, OK 74105
Local realty services provided by:ERA Courtyard Real Estate
3614 S Birmingham Avenue,Tulsa, OK 74105
$649,500
- 3 Beds
- 2 Baths
- 2,447 sq. ft.
- Single family
- Pending
Listed by: laura bryant
Office: mcgraw, realtors
MLS#:2539607
Source:OK_NORES
Price summary
- Price:$649,500
- Price per sq. ft.:$265.43
About this home
One-story Ranch Acres home with Art Deco charm. The open floor plan features a spacious dining area off the kitchen, plus additional seating at the island. The split-bedroom layout includes two bedrooms and a full bath on one side of the home, while the private primary suite offers a large walk-in closet and dual-vanity bath. Additional highlights include a dedicated office with built-in shelving, a separate utility room, and a safe room in the garage.
Outdoor living is at its best with a covered patio that functions as an entire extra room, complete with fireplace, heaters, and a grill. The flat, usable 0.33-acre lot also features a heated 12x6x4 swim spa—perfect for year-round use as a pool or for workouts with the built-in swim jet. A whole-home generator provides added peace of mind.
Contact an agent
Home facts
- Year built:1952
- Listing ID #:2539607
- Added:50 day(s) ago
- Updated:November 13, 2025 at 09:37 AM
Rooms and interior
- Bedrooms:3
- Total bathrooms:2
- Full bathrooms:2
- Living area:2,447 sq. ft.
Heating and cooling
- Cooling:2 Units, Central Air, Zoned
- Heating:Central, Gas, Zoned
Structure and exterior
- Year built:1952
- Building area:2,447 sq. ft.
- Lot area:0.33 Acres
Schools
- High school:Edison
- Middle school:Edison Prep.
- Elementary school:Eliot
Finances and disclosures
- Price:$649,500
- Price per sq. ft.:$265.43
- Tax amount:$5,928 (2024)
New listings near 3614 S Birmingham Avenue
- New
 $297,000Active4 beds 3 baths2,051 sq. ft.
$297,000Active4 beds 3 baths2,051 sq. ft.5928 S 72nd East Avenue, Tulsa, OK 74145
MLS# 2546714Listed by: THE INVESTORS BROKER - New
 $185,000Active3 beds 2 baths1,214 sq. ft.
$185,000Active3 beds 2 baths1,214 sq. ft.4823 S 27th Avenue W, Tulsa, OK 74107
MLS# 2546614Listed by: CHINOWTH & COHEN - New
 $229,000Active3 beds 1 baths1,142 sq. ft.
$229,000Active3 beds 1 baths1,142 sq. ft.2634 S Urbana Avenue, Tulsa, OK 74114
MLS# 2546847Listed by: MCGRAW, REALTORS - New
 $215,000Active3 beds 1 baths1,227 sq. ft.
$215,000Active3 beds 1 baths1,227 sq. ft.2642 S Oswego Place, Tulsa, OK 74114
MLS# 2546867Listed by: MCGRAW, REALTORS - New
 $264,000Active3 beds 2 baths1,652 sq. ft.
$264,000Active3 beds 2 baths1,652 sq. ft.4509 E 21st Place, Tulsa, OK 74114
MLS# 2546918Listed by: CHAMBERLAIN REALTY, LLC - New
 $145,000Active2 beds 2 baths1,317 sq. ft.
$145,000Active2 beds 2 baths1,317 sq. ft.6526 S Memorial Drive #15C, Tulsa, OK 74133
MLS# 2546770Listed by: COLDWELL BANKER SELECT - New
 $185,000Active3 beds 1 baths1,405 sq. ft.
$185,000Active3 beds 1 baths1,405 sq. ft.12130 E 21st Place, Tulsa, OK 74129
MLS# 2546861Listed by: CHINOWTH & COHEN - New
 $228,000Active3 beds 2 baths1,246 sq. ft.
$228,000Active3 beds 2 baths1,246 sq. ft.5920 E 25th Street, Tulsa, OK 74114
MLS# 2546869Listed by: MCGRAW, REALTORS - Open Fri, 3:30 to 5pmNew
 $539,000Active4 beds 4 baths3,049 sq. ft.
$539,000Active4 beds 4 baths3,049 sq. ft.1611 S Lewis Place, Tulsa, OK 74104
MLS# 2546753Listed by: KELLER WILLIAMS ADVANTAGE - New
 $280,000Active3 beds 2 baths1,519 sq. ft.
$280,000Active3 beds 2 baths1,519 sq. ft.18402 E 46th Street, Tulsa, OK 74134
MLS# 2546781Listed by: EXP REALTY, LLC (BO)
