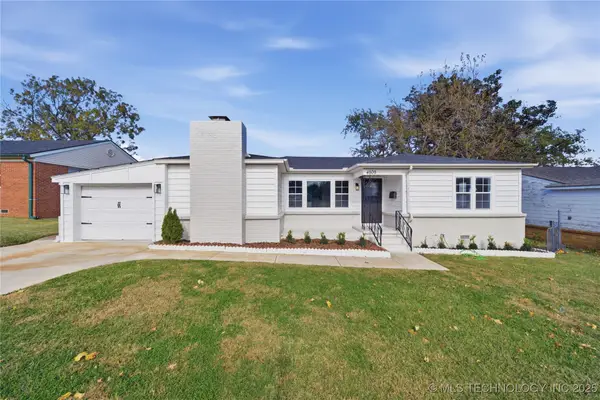3781 S Riverside Drive #3781, Tulsa, OK 74105
Local realty services provided by:ERA Steve Cook & Co, Realtors
3781 S Riverside Drive #3781,Tulsa, OK 74105
$545,000
- 2 Beds
- 3 Baths
- 1,786 sq. ft.
- Condominium
- Active
Listed by: matt thompson
Office: chinowth & cohen
MLS#:2534943
Source:OK_NORES
Price summary
- Price:$545,000
- Price per sq. ft.:$305.15
- Monthly HOA dues:$198
About this home
Discover modern elegance in the newly constructed Edgewater Condominiums, a boutique community featuring 18
luxurious units with 9 still available for purchase. The main level offers an open-concept design with a spacious
living area, a stunning fireplace, and a chef's kitchen featuring quartz countertops, professional stainless steel
appliances, a prep sink, and island seating. A versatile office or dining nook and a stylish powder bath complete the
space. Upstairs, you'll find two private master suites with luxe bathrooms, large walk-in closets, and a conveniently
located laundry room. The ground level includes a spacious two-car garage with ample storage. These condos boast
tall ceilings, abundant natural light, and exceptional storage throughout. Located directly across from Riverside,
Edgewater Condominiums are within walking distance to Brookside, The Gathering Place, and scenic trails, offering a
lifestyle perfect for work, recreation, and entertainment. Whether you're seeking a full-time residence or a lock-and leave
option for travel, these condos are designed to meet your needs. Don't miss this rare opportunity!
Contact an agent
Home facts
- Year built:2023
- Listing ID #:2534943
- Added:96 day(s) ago
- Updated:November 13, 2025 at 04:49 PM
Rooms and interior
- Bedrooms:2
- Total bathrooms:3
- Full bathrooms:2
- Living area:1,786 sq. ft.
Heating and cooling
- Cooling:2 Units, Central Air, Zoned
- Heating:Central, Gas, Zoned
Structure and exterior
- Year built:2023
- Building area:1,786 sq. ft.
- Lot area:0.04 Acres
Schools
- High school:Edison
- Elementary school:Eliot
Finances and disclosures
- Price:$545,000
- Price per sq. ft.:$305.15
- Tax amount:$376 (2023)
New listings near 3781 S Riverside Drive #3781
- New
 $150,000Active3 beds 2 baths1,557 sq. ft.
$150,000Active3 beds 2 baths1,557 sq. ft.12114 E 21st Place S, Tulsa, OK 74129
MLS# 2546461Listed by: LINKED REALTY LLC - New
 $297,000Active4 beds 3 baths2,051 sq. ft.
$297,000Active4 beds 3 baths2,051 sq. ft.5928 S 72nd East Avenue, Tulsa, OK 74145
MLS# 2546714Listed by: THE INVESTORS BROKER - New
 $185,000Active3 beds 2 baths1,214 sq. ft.
$185,000Active3 beds 2 baths1,214 sq. ft.4823 S 27th Avenue W, Tulsa, OK 74107
MLS# 2546614Listed by: CHINOWTH & COHEN - New
 $229,000Active3 beds 1 baths1,142 sq. ft.
$229,000Active3 beds 1 baths1,142 sq. ft.2634 S Urbana Avenue, Tulsa, OK 74114
MLS# 2546847Listed by: MCGRAW, REALTORS - New
 $215,000Active3 beds 1 baths1,227 sq. ft.
$215,000Active3 beds 1 baths1,227 sq. ft.2642 S Oswego Place, Tulsa, OK 74114
MLS# 2546867Listed by: MCGRAW, REALTORS - New
 $264,000Active3 beds 2 baths1,652 sq. ft.
$264,000Active3 beds 2 baths1,652 sq. ft.4509 E 21st Place, Tulsa, OK 74114
MLS# 2546918Listed by: CHAMBERLAIN REALTY, LLC - New
 $145,000Active2 beds 2 baths1,317 sq. ft.
$145,000Active2 beds 2 baths1,317 sq. ft.6526 S Memorial Drive #15C, Tulsa, OK 74133
MLS# 2546770Listed by: COLDWELL BANKER SELECT - New
 $185,000Active3 beds 1 baths1,405 sq. ft.
$185,000Active3 beds 1 baths1,405 sq. ft.12130 E 21st Place, Tulsa, OK 74129
MLS# 2546861Listed by: CHINOWTH & COHEN - New
 $228,000Active3 beds 2 baths1,246 sq. ft.
$228,000Active3 beds 2 baths1,246 sq. ft.5920 E 25th Street, Tulsa, OK 74114
MLS# 2546869Listed by: MCGRAW, REALTORS - Open Fri, 3:30 to 5pmNew
 $539,000Active4 beds 4 baths3,049 sq. ft.
$539,000Active4 beds 4 baths3,049 sq. ft.1611 S Lewis Place, Tulsa, OK 74104
MLS# 2546753Listed by: KELLER WILLIAMS ADVANTAGE
