3939 S St Louis Avenue, Tulsa, OK 74105
Local realty services provided by:ERA Courtyard Real Estate
3939 S St Louis Avenue,Tulsa, OK 74105
$492,000
- 3 Beds
- 2 Baths
- - sq. ft.
- Single family
- Sold
Listed by:kathi mclean
Office:cochran & co realtors
MLS#:2538742
Source:OK_NORES
Sorry, we are unable to map this address
Price summary
- Price:$492,000
About this home
Beautifully Updated Home in Midtown! This stunning home offers modern updates while maintaining classic charm. Step inside to a formal living room with custom built-ins and a formal dining area, perfect for entertaining. The dining room overlooks the backyard, featuring a large deck and pergola - ideal for outdoor gatherings.
The kitchen is a chef's dream with granite countertops a large eat-at bar, stainless steel appliances, sleek vent hood, and a glass tile backsplash. You'll love the abundance of counter space and cabinetry. A pantry has been added for extra storage.
This home features 2 bedrooms downstairs and one bedroom upstairs with a game room currently being used as a primary or 4th bedroom.
Recent upgrades include renovated downstairs bathroom, new LED and pendant lighting, refinished hardwood floors, and fresh paint throughout, Additional features include an updated utility room, tankless hot water heater, and a recently added detached 2 car garage with extra parking.
Located in the sought-after Brookside area and within walking distance to Eliot Elementary. This home combines comfort, style, and convenience in one perfect package!
Contact an agent
Home facts
- Year built:1950
- Listing ID #:2538742
- Added:53 day(s) ago
- Updated:November 03, 2025 at 06:58 PM
Rooms and interior
- Bedrooms:3
- Total bathrooms:2
- Full bathrooms:2
Heating and cooling
- Cooling:2 Units, Central Air, Zoned
- Heating:Central, Gas, Zoned
Structure and exterior
- Year built:1950
Schools
- High school:Edison
- Elementary school:Eliot
Finances and disclosures
- Price:$492,000
- Tax amount:$5,817 (2024)
New listings near 3939 S St Louis Avenue
- New
 $179,500Active2 beds 1 baths1,156 sq. ft.
$179,500Active2 beds 1 baths1,156 sq. ft.410 W 7th Street S #1928, Tulsa, OK 74119
MLS# 2545415Listed by: KELLER WILLIAMS ADVANTAGE 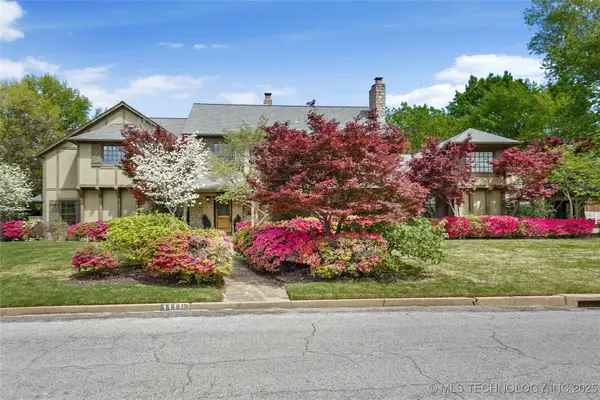 $1,995,000Active5 beds 5 baths8,168 sq. ft.
$1,995,000Active5 beds 5 baths8,168 sq. ft.1111 E 24th Place, Tulsa, OK 74114
MLS# 2527646Listed by: WALTER & ASSOCIATES, INC.- New
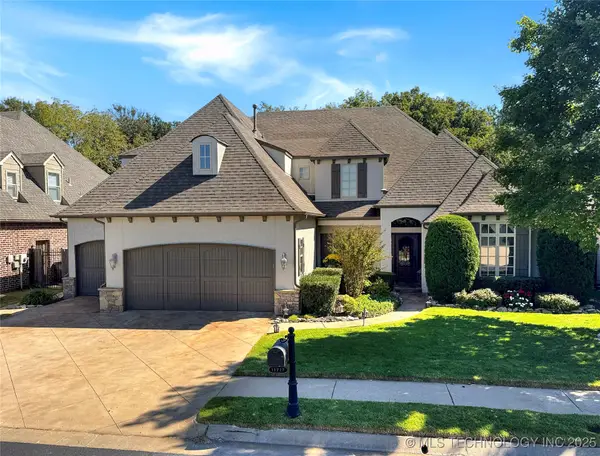 $679,000Active4 beds 4 baths3,734 sq. ft.
$679,000Active4 beds 4 baths3,734 sq. ft.11717 S Sandusky Avenue, Tulsa, OK 74137
MLS# 2518909Listed by: EXP REALTY, LLC - New
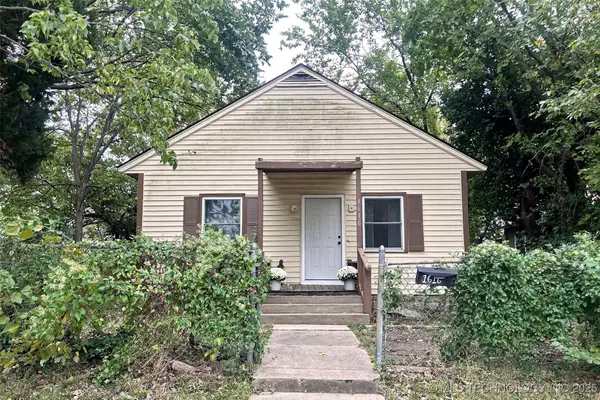 $125,000Active3 beds 1 baths820 sq. ft.
$125,000Active3 beds 1 baths820 sq. ft.1616 E Admiral Place, Tulsa, OK 74120
MLS# 2545111Listed by: FOX AND ASSOCIATES - New
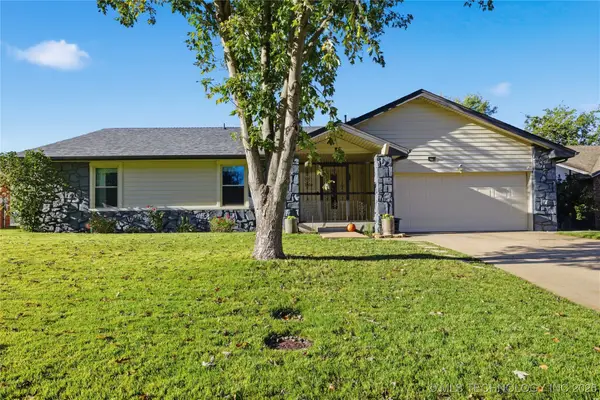 $269,900Active4 beds 2 baths1,755 sq. ft.
$269,900Active4 beds 2 baths1,755 sq. ft.1942 W 65th Street, Tulsa, OK 74132
MLS# 2545435Listed by: KELLER WILLIAMS ADVANTAGE - New
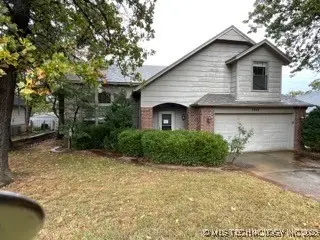 $254,900Active4 beds 3 baths2,026 sq. ft.
$254,900Active4 beds 3 baths2,026 sq. ft.7333 W 36th Street, Tulsa, OK 74107
MLS# 2543948Listed by: DS REALTY - New
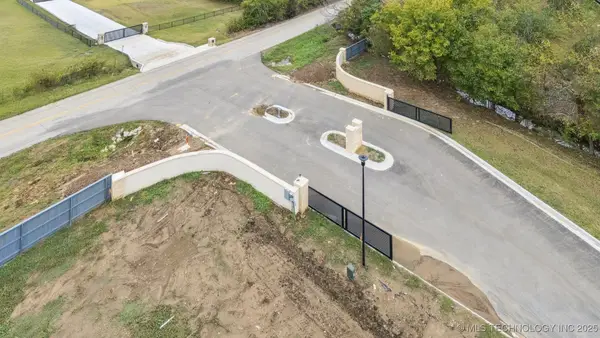 $110,000Active0.24 Acres
$110,000Active0.24 Acres3102 W 70th Street, Tulsa, OK 74132
MLS# 2545461Listed by: KELLER WILLIAMS ADVANTAGE - New
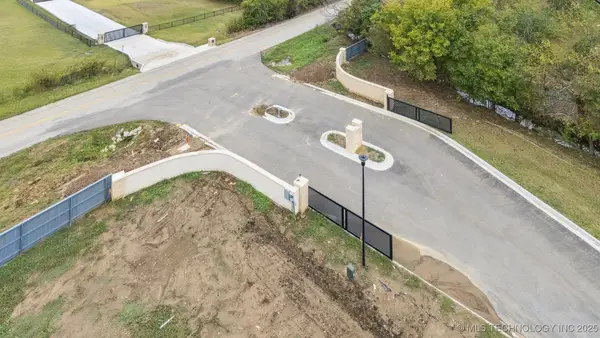 $130,000Active0.24 Acres
$130,000Active0.24 Acres7112 S 34th West Avenue, Tulsa, OK 74132
MLS# 2545466Listed by: KELLER WILLIAMS ADVANTAGE - New
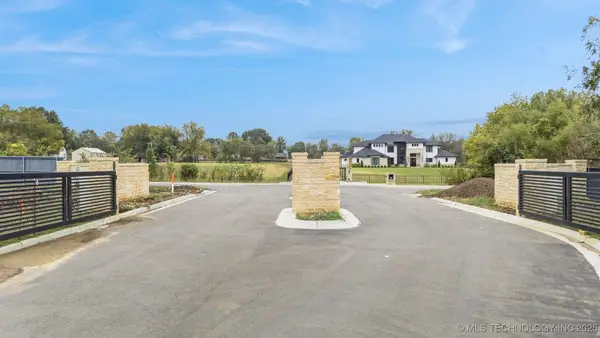 $110,000Active0.28 Acres
$110,000Active0.28 Acres7133 S 34th West Avenue, Tulsa, OK 74132
MLS# 2545467Listed by: KELLER WILLIAMS ADVANTAGE - New
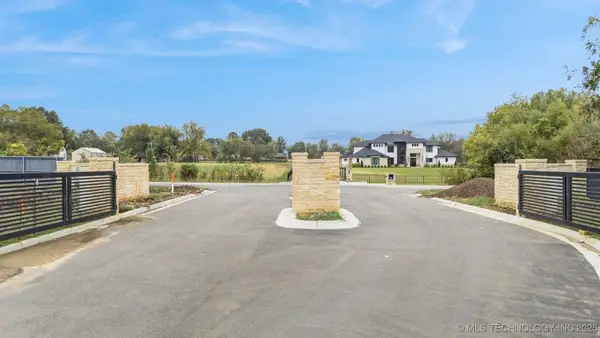 $130,000Active0.28 Acres
$130,000Active0.28 Acres3133 W 69th Place, Tulsa, OK 74132
MLS# 2545469Listed by: KELLER WILLIAMS ADVANTAGE
