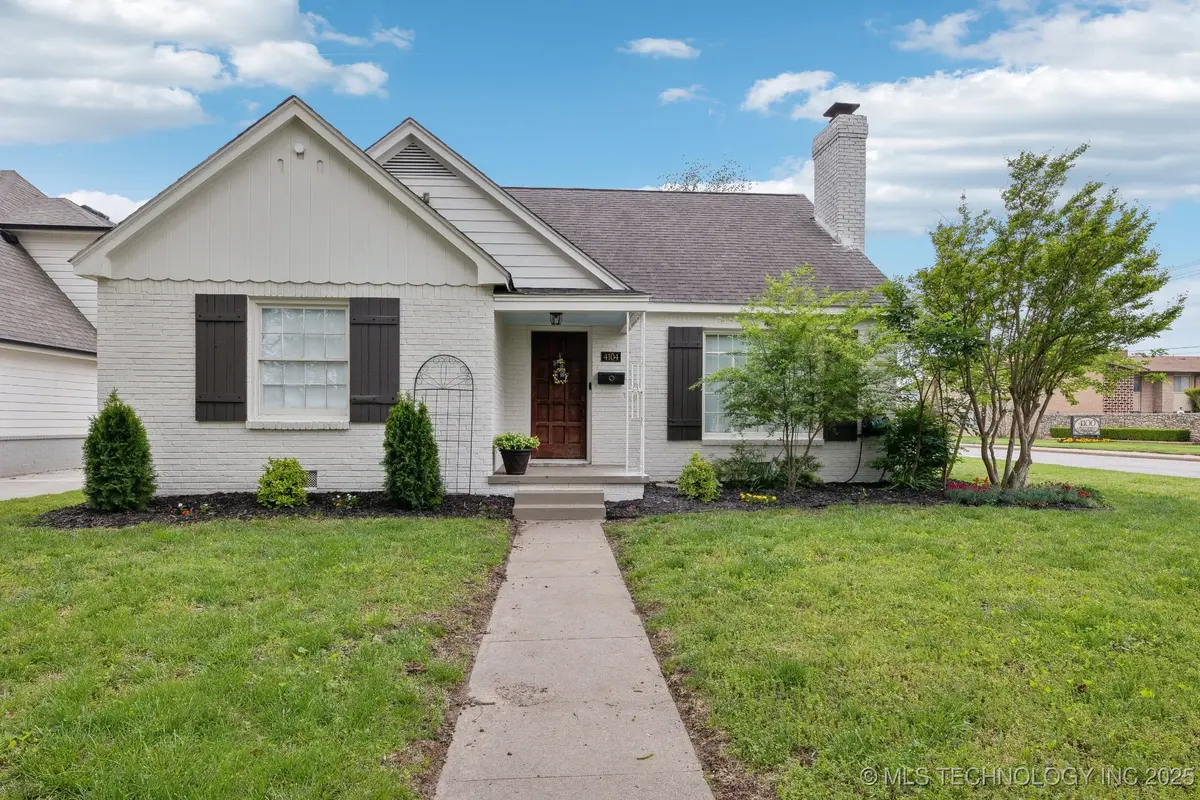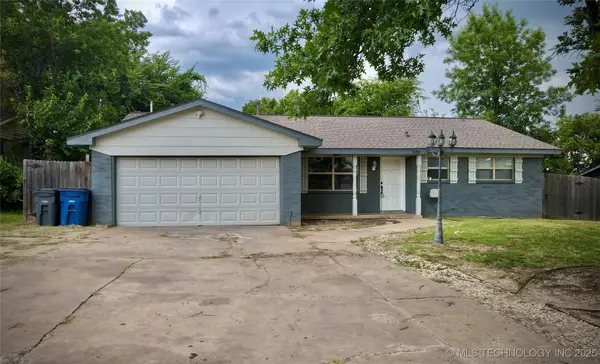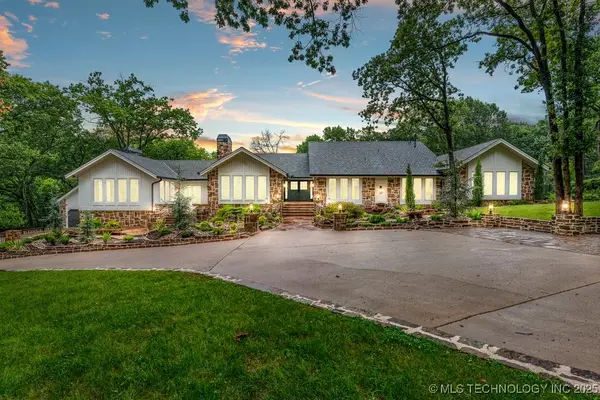4104 S Owasso Avenue, Tulsa, OK 74105
Local realty services provided by:ERA Steve Cook & Co, Realtors



4104 S Owasso Avenue,Tulsa, OK 74105
$375,000
- 3 Beds
- 2 Baths
- 1,825 sq. ft.
- Single family
- Pending
Listed by:richard d thompson
Office:keller williams preferred
MLS#:2522748
Source:OK_NORES
Price summary
- Price:$375,000
- Price per sq. ft.:$205.48
About this home
Step into this beautifully updated 1930s bungalow that perfectly combines timeless charm with modern amenities! Featuring original refinished hardwood floors, granite countertops, and stainless steel appliances, this home has been meticulously remodeled while maintaining its classic character. The kitchen now boasts an open layout with a large island, creating a warm and inviting space. Spacious rooms flow seamlessly, including two living areas and updated bathrooms. The upstairs is a versatile, fully-contained living space complete with a living room, kitchen, large bedroom, and private bath. With its own exterior entrance, it can serve as an income-generating rental, Airbnb, or additional space for family or guests. Entertain with ease in the expansive stamped concrete courtyard, or enjoy the large, fully-fenced backyard with a double vehicle gate that accommodates RVs, cars, or boats. Conveniently located just blocks from all the dining, shopping, and entertainment of Brookside and The Gathering Place. This incredible property is truly a rare find!
Contact an agent
Home facts
- Year built:1935
- Listing Id #:2522748
- Added:260 day(s) ago
- Updated:August 14, 2025 at 07:40 AM
Rooms and interior
- Bedrooms:3
- Total bathrooms:2
- Full bathrooms:2
- Living area:1,825 sq. ft.
Heating and cooling
- Cooling:2 Units, Central Air, Zoned
- Heating:Central, Gas, Zoned
Structure and exterior
- Year built:1935
- Building area:1,825 sq. ft.
- Lot area:0.21 Acres
Schools
- High school:Edison
- Elementary school:Eliot
Finances and disclosures
- Price:$375,000
- Price per sq. ft.:$205.48
- Tax amount:$4,092 (2023)
New listings near 4104 S Owasso Avenue
- New
 $199,000Active2 beds 1 baths1,316 sq. ft.
$199,000Active2 beds 1 baths1,316 sq. ft.4119 E 15th Street, Tulsa, OK 74112
MLS# 2535398Listed by: KELLER WILLIAMS ADVANTAGE - New
 $174,900Active3 beds 2 baths1,396 sq. ft.
$174,900Active3 beds 2 baths1,396 sq. ft.4137 S 49th West Avenue, Tulsa, OK 74107
MLS# 2535428Listed by: EXP REALTY, LLC (BO) - New
 $365,000Active3 beds 2 baths1,761 sq. ft.
$365,000Active3 beds 2 baths1,761 sq. ft.5648 S Marion Avenue, Tulsa, OK 74135
MLS# 2535461Listed by: MCGRAW, REALTORS - New
 $334,900Active3 beds 2 baths2,455 sq. ft.
$334,900Active3 beds 2 baths2,455 sq. ft.6557 E 60th Street, Tulsa, OK 74145
MLS# 2535541Listed by: COTRILL REALTY GROUP LLC - New
 $250,000Active3 beds 2 baths1,983 sq. ft.
$250,000Active3 beds 2 baths1,983 sq. ft.6619 E 55th Street, Tulsa, OK 74145
MLS# 2535614Listed by: KELLER WILLIAMS ADVANTAGE - New
 $199,900Active2 beds 2 baths1,156 sq. ft.
$199,900Active2 beds 2 baths1,156 sq. ft.410 W 7th Street #828, Tulsa, OK 74119
MLS# 2535672Listed by: KELLER WILLIAMS PREFERRED - New
 $245,000Active3 beds 2 baths1,477 sq. ft.
$245,000Active3 beds 2 baths1,477 sq. ft.2016 W Delmar Street, Tulsa, OK 74012
MLS# 2535685Listed by: KELLER WILLIAMS ADVANTAGE - New
 $239,900Active3 beds 2 baths1,312 sq. ft.
$239,900Active3 beds 2 baths1,312 sq. ft.11311 E 15th Place, Tulsa, OK 74128
MLS# 2535513Listed by: FATHOM REALTY - New
 $199,000Active3 beds 1 baths1,221 sq. ft.
$199,000Active3 beds 1 baths1,221 sq. ft.2036 E 12th Street, Tulsa, OK 74104
MLS# 2535662Listed by: COLDWELL BANKER SELECT - New
 $3,290,000Active4 beds 6 baths5,248 sq. ft.
$3,290,000Active4 beds 6 baths5,248 sq. ft.4949 E 114th Place, Tulsa, OK 74137
MLS# 2534806Listed by: CHINOWTH & COHEN
