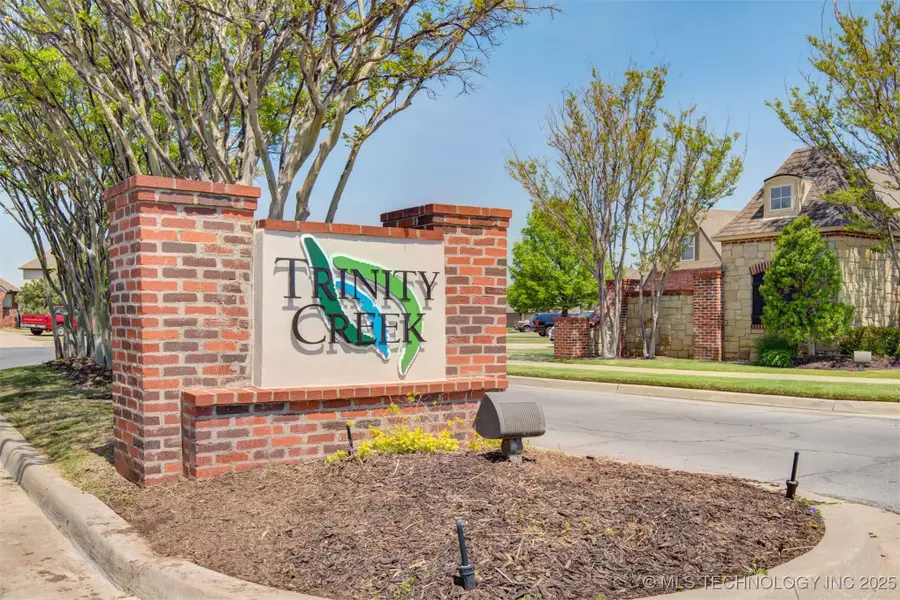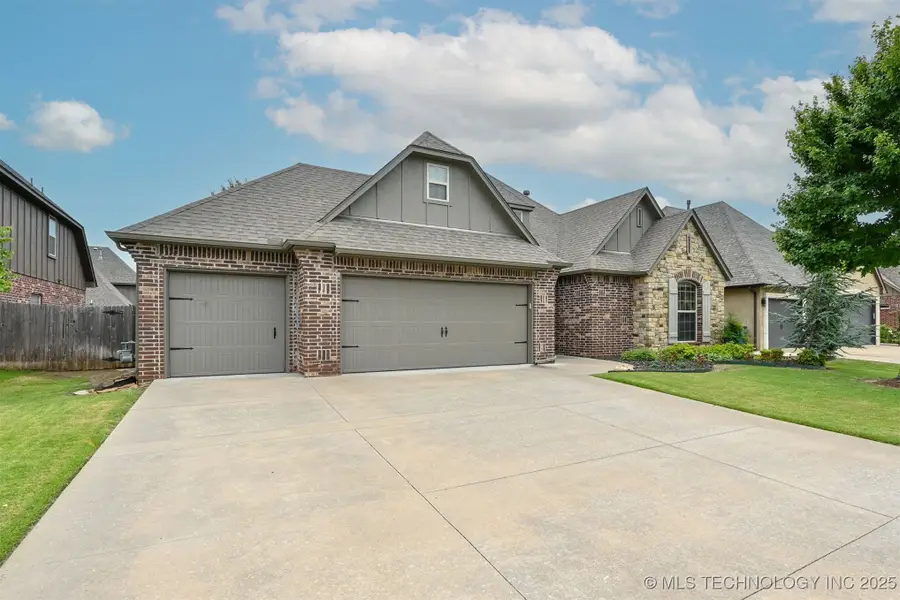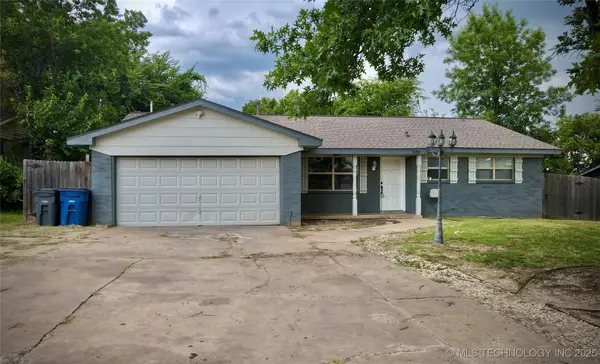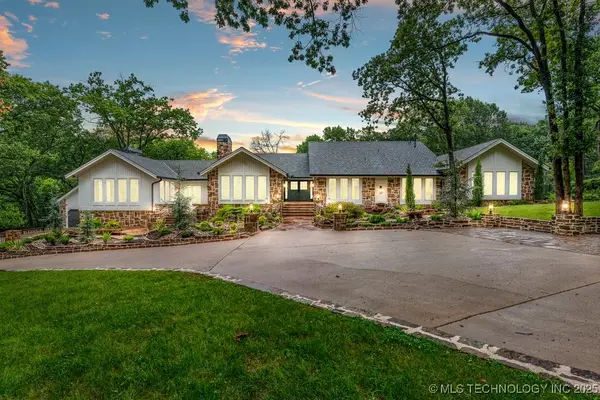4733 S 167th East Place, Tulsa, OK 74134
Local realty services provided by:ERA CS Raper & Son



4733 S 167th East Place,Tulsa, OK 74134
$455,000
- 4 Beds
- 3 Baths
- 3,224 sq. ft.
- Single family
- Pending
Listed by:tonya ellison
Office:chinowth & cohen
MLS#:2524821
Source:OK_NORES
Price summary
- Price:$455,000
- Price per sq. ft.:$141.13
- Monthly HOA dues:$64.67
About this home
Wonderful open, spacious floor plan with 3 bedrooms and 2 baths on main level, and 1 bedroom/gameroom, full bath, and office with large storage closet and french doors upstairs. NEW AC UNITS, 2025 downstairs, 2022 upstairs. The main floor welcomes you with warm genuine hardwood floors, large open living room with stacked stone fireplace, and an open flow to well appointed kitchen with walk in and day pantries and formal dining room. Granite countertops throughout. Primary bedroom boasts vaulted ceiling with wood beams, ensuite bath with double vanities, spa tub, separate shower and water closet. Nice size walk in closet. Beautifully maintained. Fresh paint, updated light fixtures, new carpet in primary, one secondary bedroom and stairway. Exterior paint 2022. New hot water heater 2023. Insulated garage doors. Mature trees. The work has all been done for you, come make this your home. Walking distance to BA schools, neighborhood park/playground/splashpad pool and clubhouse.
Contact an agent
Home facts
- Year built:2012
- Listing Id #:2524821
- Added:62 day(s) ago
- Updated:August 14, 2025 at 07:40 AM
Rooms and interior
- Bedrooms:4
- Total bathrooms:3
- Full bathrooms:3
- Living area:3,224 sq. ft.
Heating and cooling
- Cooling:2 Units, Central Air
- Heating:Central, Gas
Structure and exterior
- Year built:2012
- Building area:3,224 sq. ft.
- Lot area:0.18 Acres
Schools
- High school:Broken Arrow
- Elementary school:Country Lane
Finances and disclosures
- Price:$455,000
- Price per sq. ft.:$141.13
- Tax amount:$4,595 (2024)
New listings near 4733 S 167th East Place
- New
 $199,000Active2 beds 1 baths1,316 sq. ft.
$199,000Active2 beds 1 baths1,316 sq. ft.4119 E 15th Street, Tulsa, OK 74112
MLS# 2535398Listed by: KELLER WILLIAMS ADVANTAGE - New
 $174,900Active3 beds 2 baths1,396 sq. ft.
$174,900Active3 beds 2 baths1,396 sq. ft.4137 S 49th West Avenue, Tulsa, OK 74107
MLS# 2535428Listed by: EXP REALTY, LLC (BO) - New
 $365,000Active3 beds 2 baths1,761 sq. ft.
$365,000Active3 beds 2 baths1,761 sq. ft.5648 S Marion Avenue, Tulsa, OK 74135
MLS# 2535461Listed by: MCGRAW, REALTORS - New
 $334,900Active3 beds 2 baths2,455 sq. ft.
$334,900Active3 beds 2 baths2,455 sq. ft.6557 E 60th Street, Tulsa, OK 74145
MLS# 2535541Listed by: COTRILL REALTY GROUP LLC - New
 $250,000Active3 beds 2 baths1,983 sq. ft.
$250,000Active3 beds 2 baths1,983 sq. ft.6619 E 55th Street, Tulsa, OK 74145
MLS# 2535614Listed by: KELLER WILLIAMS ADVANTAGE - New
 $199,900Active2 beds 2 baths1,156 sq. ft.
$199,900Active2 beds 2 baths1,156 sq. ft.410 W 7th Street #828, Tulsa, OK 74119
MLS# 2535672Listed by: KELLER WILLIAMS PREFERRED - New
 $245,000Active3 beds 2 baths1,477 sq. ft.
$245,000Active3 beds 2 baths1,477 sq. ft.2016 W Delmar Street, Tulsa, OK 74012
MLS# 2535685Listed by: KELLER WILLIAMS ADVANTAGE - New
 $239,900Active3 beds 2 baths1,312 sq. ft.
$239,900Active3 beds 2 baths1,312 sq. ft.11311 E 15th Place, Tulsa, OK 74128
MLS# 2535513Listed by: FATHOM REALTY - New
 $199,000Active3 beds 1 baths1,221 sq. ft.
$199,000Active3 beds 1 baths1,221 sq. ft.2036 E 12th Street, Tulsa, OK 74104
MLS# 2535662Listed by: COLDWELL BANKER SELECT - New
 $3,290,000Active4 beds 6 baths5,248 sq. ft.
$3,290,000Active4 beds 6 baths5,248 sq. ft.4949 E 114th Place, Tulsa, OK 74137
MLS# 2534806Listed by: CHINOWTH & COHEN
