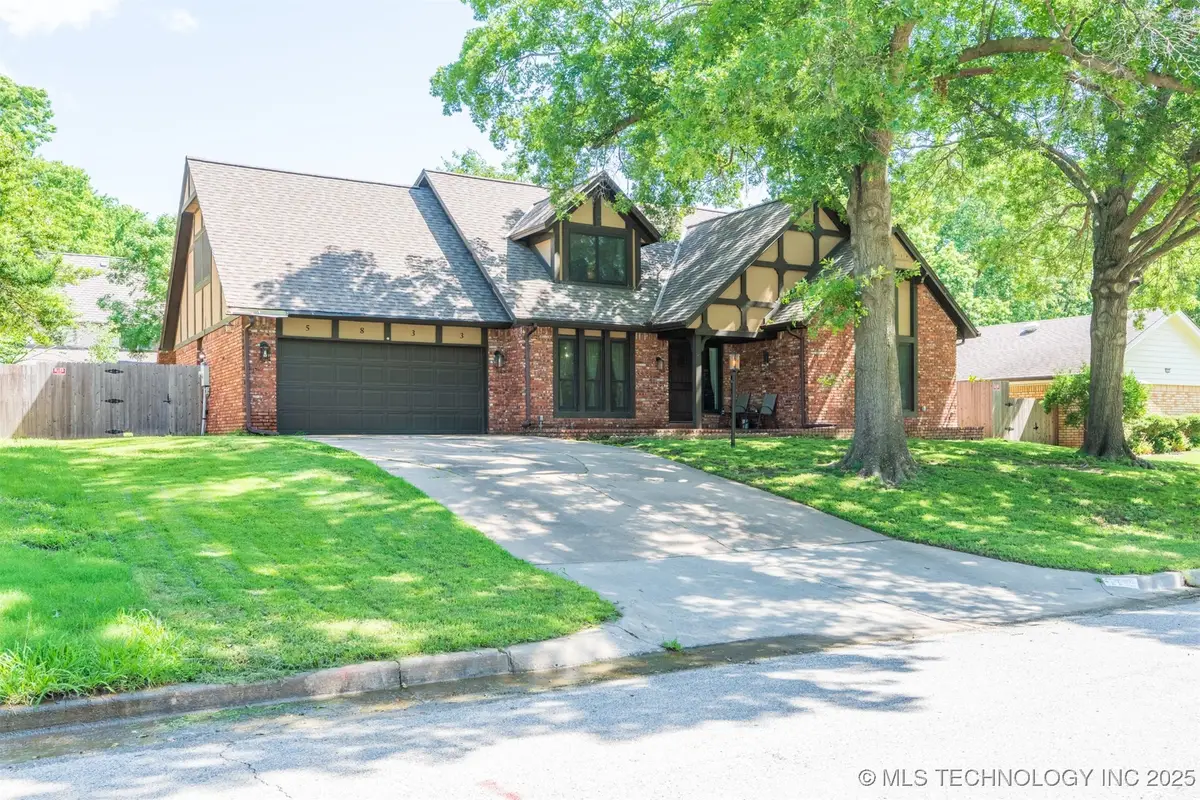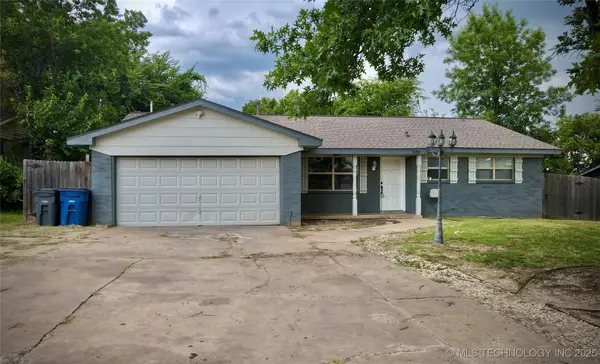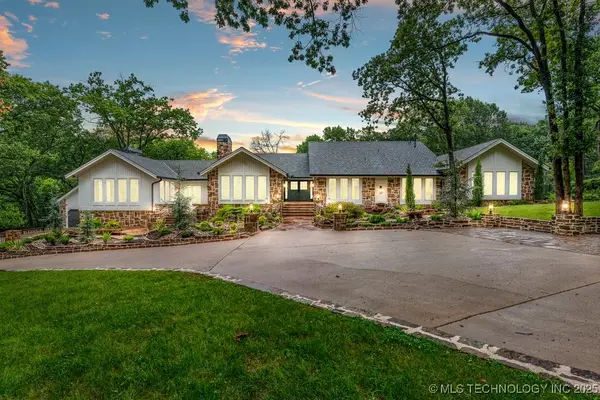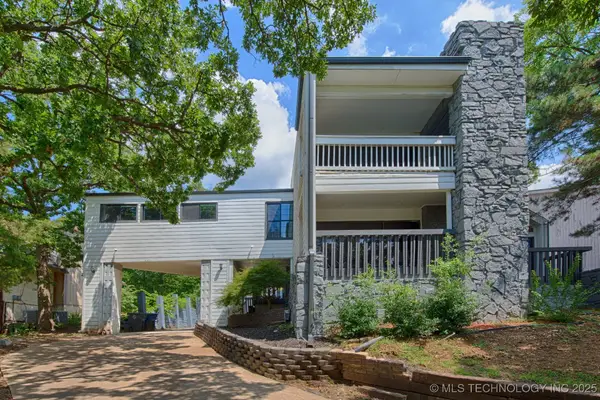5833 E 78th Place, Tulsa, OK 74136
Local realty services provided by:ERA CS Raper & Son



5833 E 78th Place,Tulsa, OK 74136
$335,000
- 4 Beds
- 3 Baths
- 2,593 sq. ft.
- Single family
- Pending
Listed by:alex cochran
Office:keller williams preferred
MLS#:2526122
Source:OK_NORES
Price summary
- Price:$335,000
- Price per sq. ft.:$129.19
- Monthly HOA dues:$50
About this home
Welcome to your dream home! Nestled in the highly sought-after Darnaby School District, this beautifully maintained 4-bedroom, 2.5-bath two-story residence offers the perfect blend of comfort, style, and functionality. Step inside to discover a warm and inviting layout featuring a spacious living area, formal dining room, and a modern kitchen complete with updated appliances and ample cabinet space. The open-concept design makes entertaining a breeze, while large windows flood the home with natural light. Upstairs, you'll find four generously sized bedrooms, including a private master suite with a walk-in closet and en-suite bath featuring double vanities and a soaking tub. Two additional bathrooms ensure convenience for family and guests alike. Additional highlights include: Cozy fireplace in the living room; Convenient half bath on the main floor; Dedicated laundry room; Attached two-car garage
Contact an agent
Home facts
- Year built:1982
- Listing Id #:2526122
- Added:55 day(s) ago
- Updated:August 14, 2025 at 07:40 AM
Rooms and interior
- Bedrooms:4
- Total bathrooms:3
- Full bathrooms:2
- Living area:2,593 sq. ft.
Heating and cooling
- Cooling:2 Units, Central Air
- Heating:Gas
Structure and exterior
- Year built:1982
- Building area:2,593 sq. ft.
- Lot area:0.22 Acres
Schools
- High school:Union
- Elementary school:Darnaby
Finances and disclosures
- Price:$335,000
- Price per sq. ft.:$129.19
- Tax amount:$3,330 (2025)
New listings near 5833 E 78th Place
- New
 $365,000Active3 beds 2 baths1,761 sq. ft.
$365,000Active3 beds 2 baths1,761 sq. ft.5648 S Marion Avenue, Tulsa, OK 74135
MLS# 2535461Listed by: MCGRAW, REALTORS - New
 $334,900Active3 beds 2 baths2,455 sq. ft.
$334,900Active3 beds 2 baths2,455 sq. ft.6557 E 60th Street, Tulsa, OK 74145
MLS# 2535541Listed by: COTRILL REALTY GROUP LLC - New
 $250,000Active3 beds 2 baths1,983 sq. ft.
$250,000Active3 beds 2 baths1,983 sq. ft.6619 E 55th Street, Tulsa, OK 74145
MLS# 2535614Listed by: KELLER WILLIAMS ADVANTAGE - New
 $199,900Active2 beds 2 baths1,156 sq. ft.
$199,900Active2 beds 2 baths1,156 sq. ft.410 W 7th Street #828, Tulsa, OK 74119
MLS# 2535672Listed by: KELLER WILLIAMS PREFERRED - New
 $245,000Active3 beds 2 baths1,477 sq. ft.
$245,000Active3 beds 2 baths1,477 sq. ft.2016 W Delmar Street, Tulsa, OK 74012
MLS# 2535685Listed by: KELLER WILLIAMS ADVANTAGE - New
 $239,900Active3 beds 2 baths1,312 sq. ft.
$239,900Active3 beds 2 baths1,312 sq. ft.11311 E 15th Place, Tulsa, OK 74128
MLS# 2535513Listed by: FATHOM REALTY - New
 $199,000Active3 beds 1 baths1,221 sq. ft.
$199,000Active3 beds 1 baths1,221 sq. ft.2036 E 12th Street, Tulsa, OK 74104
MLS# 2535662Listed by: COLDWELL BANKER SELECT - New
 $3,290,000Active4 beds 6 baths5,248 sq. ft.
$3,290,000Active4 beds 6 baths5,248 sq. ft.4949 E 114th Place, Tulsa, OK 74137
MLS# 2534806Listed by: CHINOWTH & COHEN - New
 $265,000Active3 beds 2 baths2,051 sq. ft.
$265,000Active3 beds 2 baths2,051 sq. ft.110 N 70th West Avenue, Tulsa, OK 74127
MLS# 2535290Listed by: ELLIS REAL ESTATE BROKERAGE - New
 $370,000Active3 beds 3 baths3,413 sq. ft.
$370,000Active3 beds 3 baths3,413 sq. ft.8411 S Toledo Avenue, Tulsa, OK 74137
MLS# 2535435Listed by: REDFIN CORPORATION

