7250 S Gary Avenue #2S, Tulsa, OK 74136
Local realty services provided by:ERA Courtyard Real Estate
7250 S Gary Avenue #2S,Tulsa, OK 74136
$725,000
- 3 Beds
- 4 Baths
- 3,496 sq. ft.
- Condominium
- Active
Listed by:elle smith jewell
Office:nassau ridge realty
MLS#:2535391
Source:OK_NORES
Price summary
- Price:$725,000
- Price per sq. ft.:$207.38
- Monthly HOA dues:$1,175
About this home
Elegant 3-bed, 3.5-bath luxury home in coveted Guier Woods.
Experience elevated living in this beautifully designed home, nestled on a private, professionally landscaped lot within one of the area's most sought-after gated communities. The open-concept layout showcases a chef’s kitchen equipped with premium appliances, custom cabinetry, and quartzite countertops, making it ideal for both entertaining and everyday comfort.
Soaring ceilings, rich hardwood floors, and expansive windows offer sweeping views of the terraced backyard and private, sparkling, gunite pool. The outdoor kitchen, complete with a built-in grill and refrigerator, makes hosting effortless and impressive.
Each generously sized bedroom features a private en-suite bath and walk-in closet, while the luxurious primary suite includes a spa-inspired bathroom and an expansive dressing area.
Additional highlights include a heated driveway, a two-car garage with epoxy flooring and ample storage, plus a secondary driveway for convenient guest parking. Residents enjoy 24/7 guarded security, a resort-style community pool, and a warm, welcoming neighborhood atmosphere—just minutes from premier medical centers, fine dining, Southern Hills Country Club and upscale shopping.
Contact an agent
Home facts
- Year built:1975
- Listing ID #:2535391
- Added:78 day(s) ago
- Updated:October 31, 2025 at 03:37 PM
Rooms and interior
- Bedrooms:3
- Total bathrooms:4
- Full bathrooms:3
- Living area:3,496 sq. ft.
Heating and cooling
- Cooling:Central Air
- Heating:Central, Electric, Gas
Structure and exterior
- Year built:1975
- Building area:3,496 sq. ft.
Schools
- High school:Jenks
- Middle school:Jenks
- Elementary school:West
Finances and disclosures
- Price:$725,000
- Price per sq. ft.:$207.38
- Tax amount:$10,453 (2024)
New listings near 7250 S Gary Avenue #2S
- New
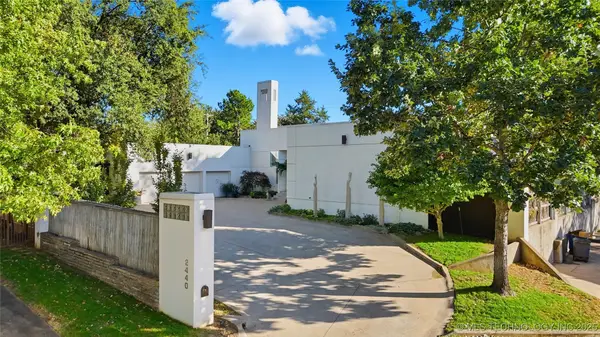 $1,125,000Active3 beds 4 baths4,008 sq. ft.
$1,125,000Active3 beds 4 baths4,008 sq. ft.2440 E 47th Place, Tulsa, OK 74105
MLS# 2540352Listed by: MCGRAW, REALTORS - New
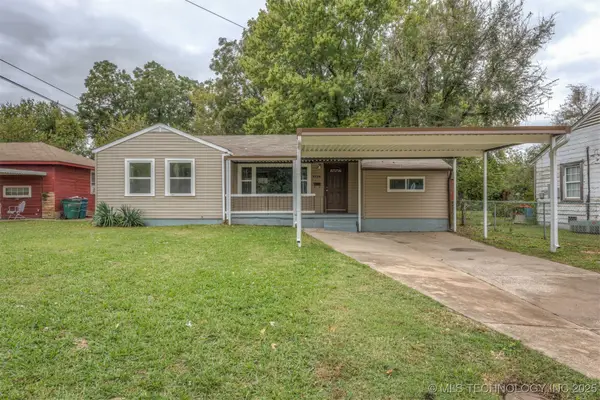 $175,000Active3 beds 1 baths1,241 sq. ft.
$175,000Active3 beds 1 baths1,241 sq. ft.2138 N Oswego Avenue, Tulsa, OK 74115
MLS# 2545302Listed by: KELLER WILLIAMS PREFERRED - New
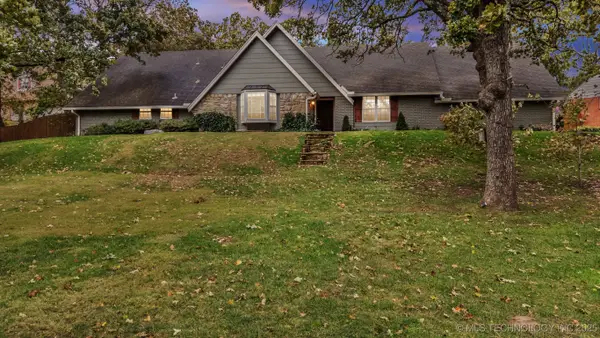 $439,900Active4 beds 3 baths2,790 sq. ft.
$439,900Active4 beds 3 baths2,790 sq. ft.4248 E 72nd Street, Tulsa, OK 74136
MLS# 2545390Listed by: CHINOWTH & COHEN - Open Sun, 2 to 4pmNew
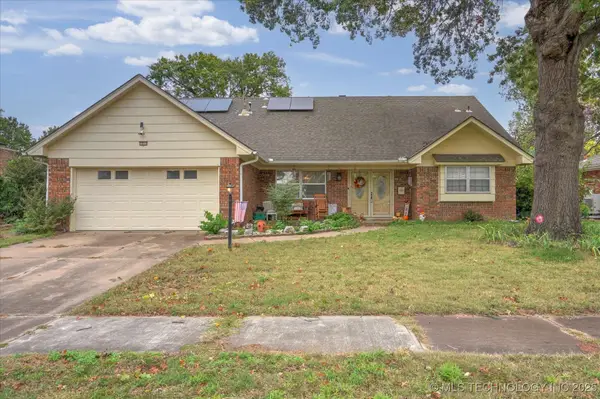 $310,000Active4 beds 3 baths2,516 sq. ft.
$310,000Active4 beds 3 baths2,516 sq. ft.7011 E 52nd Place, Tulsa, OK 74145
MLS# 2545266Listed by: WE CONNECT OKLAHOMA LLC - New
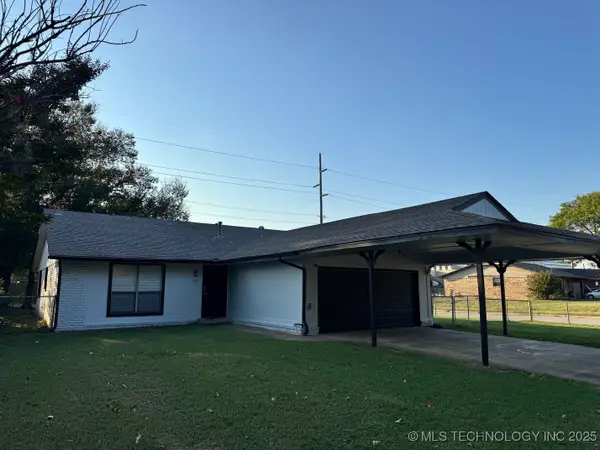 $204,500Active3 beds 2 baths1,185 sq. ft.
$204,500Active3 beds 2 baths1,185 sq. ft.1804 S Nogales Avenue, Tulsa, OK 74107
MLS# 2544575Listed by: SOLID ROCK, REALTORS - Open Sun, 2 to 4pmNew
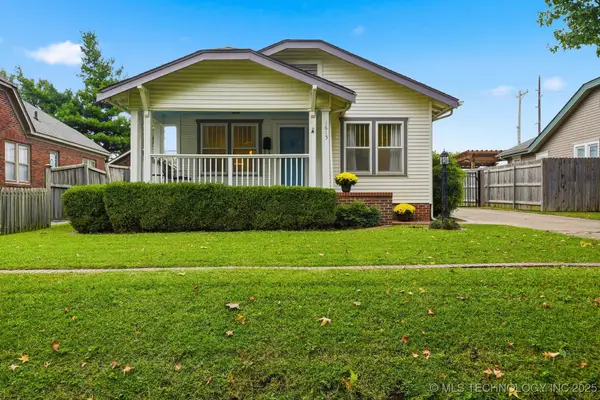 $270,000Active2 beds 1 baths1,044 sq. ft.
$270,000Active2 beds 1 baths1,044 sq. ft.1615 S Gary Place, Tulsa, OK 74104
MLS# 2545021Listed by: RE/MAX RESULTS - New
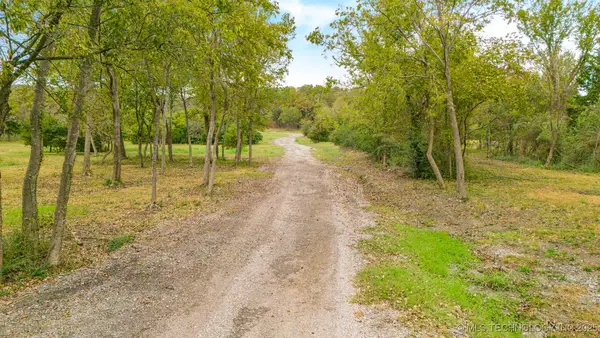 $1,400,000Active69 Acres
$1,400,000Active69 Acres69 W 53rd Street, Tulsa, OK 74126
MLS# 2544591Listed by: SOLID ROCK, REALTORS - New
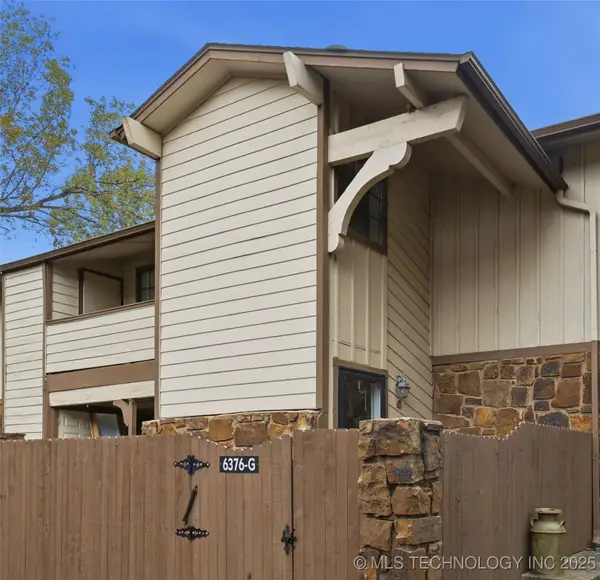 $118,000Active2 beds 2 baths1,116 sq. ft.
$118,000Active2 beds 2 baths1,116 sq. ft.6376 S 80th East Avenue #G, Tulsa, OK 74133
MLS# 2544925Listed by: EPIQUE REALTY - New
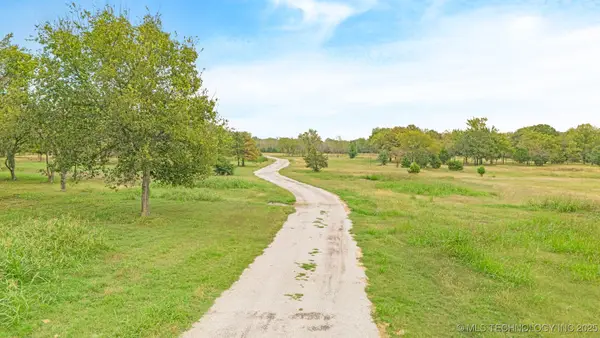 $840,000Active40 Acres
$840,000Active40 Acres40 W 53rd Street, Tulsa, OK 74126
MLS# 2544590Listed by: SOLID ROCK, REALTORS - New
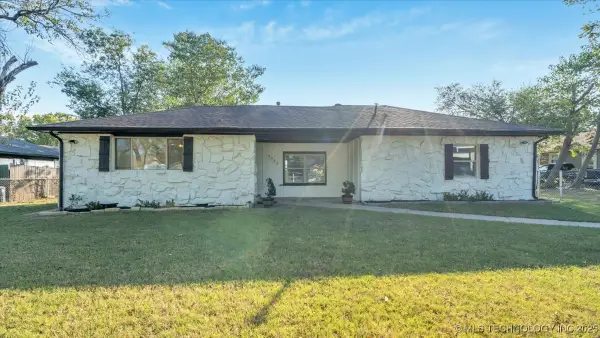 $264,500Active3 beds 2 baths1,768 sq. ft.
$264,500Active3 beds 2 baths1,768 sq. ft.6033 S 31st West Avenue, Tulsa, OK 74107
MLS# 2545382Listed by: HOMESMART STELLAR REALTY
