8915 S Kingston Avenue, Tulsa, OK 74137
Local realty services provided by:ERA Steve Cook & Co, Realtors
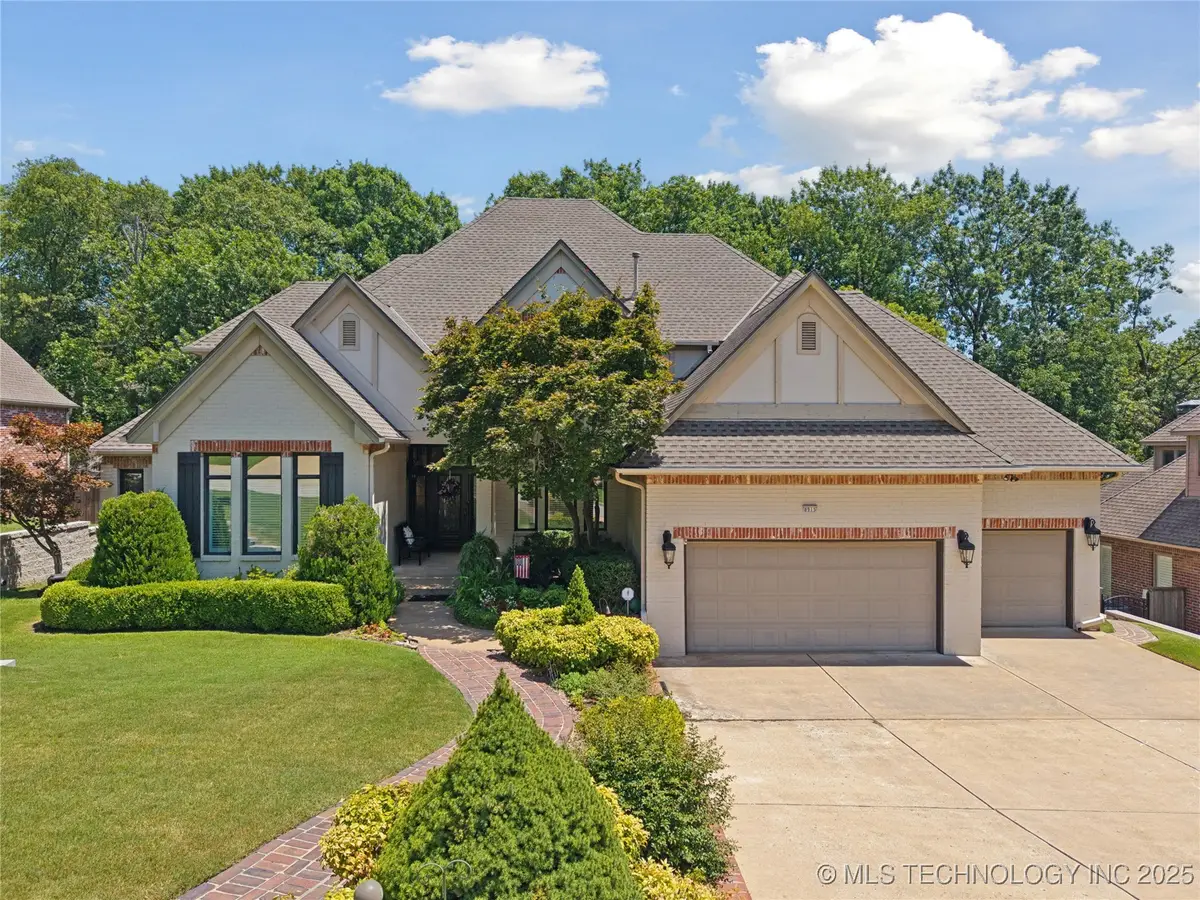
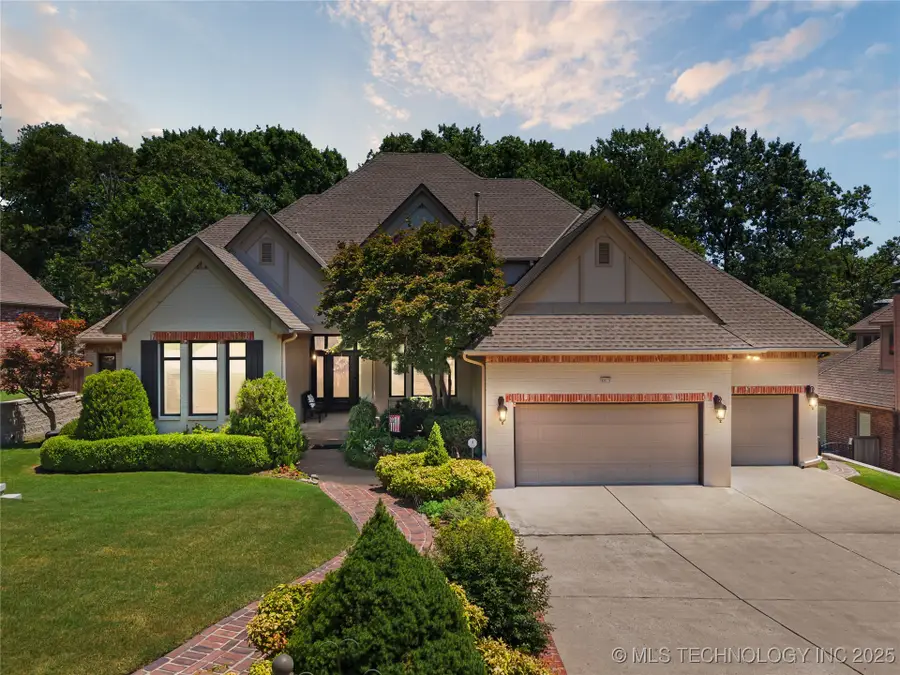
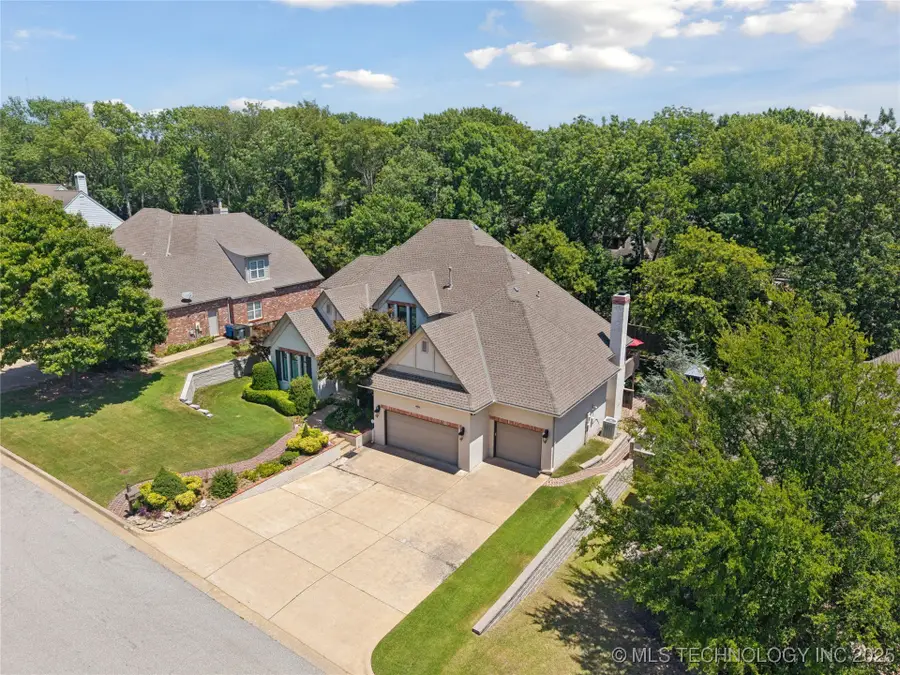
8915 S Kingston Avenue,Tulsa, OK 74137
$529,900
- 4 Beds
- 4 Baths
- 4,158 sq. ft.
- Single family
- Pending
Listed by:elda johnson
Office:allison & associates, realtors
MLS#:2532824
Source:OK_NORES
Price summary
- Price:$529,900
- Price per sq. ft.:$127.44
About this home
Welcome to this beautifully maintained home in the highly sought-after Woodhill neighborhood! Ideally situated near Hunter Park, Saint Francis Hospital, and shopping and dining, this home offers the perfect balance of comfort, convenience, and elegance.
Designed with entertaining in mind, the open layout features a dining area, a spacious living room with soaring ceilings, a cozy fireplace, and custom built-ins. The remodeled kitchen is a true showstopper—offering seating for up to eight at the expansive counter and a beautiful view that makes it the heart of the home.
On the main level, you’ll find a private office and a serene primary suite with space for a sitting area. You can also find a formal dining room and a sitting room with a fireplace. Upstairs offers a generous game room or flex space, along with three additional bedrooms. Two are connected by a Jack-and-Jill bathroom, while the third features its own private en-suite.
Step outside to your personal backyard retreat featuring a recently stained deck, brick fire pit, and mosquito misting system—ideal for relaxing evenings or weekend gatherings.
This home has been thoughtfully updated, including: New concrete retaining walls on both sides, New tile flooring in the primary bathroom, Stained stair railing, Refurbished and stained front door, New 8-foot privacy fence on one side, Upgraded laundry room with granite countertops and utility sink, Added attic insulation for energy efficiency.
This is a home you don’t want to miss, schedule your private showing today and experience all it has to offer!
Contact an agent
Home facts
- Year built:1992
- Listing Id #:2532824
- Added:13 day(s) ago
- Updated:August 14, 2025 at 10:07 AM
Rooms and interior
- Bedrooms:4
- Total bathrooms:4
- Full bathrooms:3
- Living area:4,158 sq. ft.
Heating and cooling
- Cooling:Central Air
- Heating:Central, Gas
Structure and exterior
- Year built:1992
- Building area:4,158 sq. ft.
- Lot area:0.28 Acres
Schools
- High school:Union
- Elementary school:Darnaby
Finances and disclosures
- Price:$529,900
- Price per sq. ft.:$127.44
- Tax amount:$6,240 (2024)
New listings near 8915 S Kingston Avenue
- New
 $199,000Active2 beds 1 baths1,316 sq. ft.
$199,000Active2 beds 1 baths1,316 sq. ft.4119 E 15th Street, Tulsa, OK 74112
MLS# 2535398Listed by: KELLER WILLIAMS ADVANTAGE - New
 $174,900Active3 beds 2 baths1,396 sq. ft.
$174,900Active3 beds 2 baths1,396 sq. ft.4137 S 49th West Avenue, Tulsa, OK 74107
MLS# 2535428Listed by: EXP REALTY, LLC (BO) - New
 $365,000Active3 beds 2 baths1,761 sq. ft.
$365,000Active3 beds 2 baths1,761 sq. ft.5648 S Marion Avenue, Tulsa, OK 74135
MLS# 2535461Listed by: MCGRAW, REALTORS - New
 $334,900Active3 beds 2 baths2,455 sq. ft.
$334,900Active3 beds 2 baths2,455 sq. ft.6557 E 60th Street, Tulsa, OK 74145
MLS# 2535541Listed by: COTRILL REALTY GROUP LLC - New
 $250,000Active3 beds 2 baths1,983 sq. ft.
$250,000Active3 beds 2 baths1,983 sq. ft.6619 E 55th Street, Tulsa, OK 74145
MLS# 2535614Listed by: KELLER WILLIAMS ADVANTAGE - New
 $199,900Active2 beds 2 baths1,156 sq. ft.
$199,900Active2 beds 2 baths1,156 sq. ft.410 W 7th Street #828, Tulsa, OK 74119
MLS# 2535672Listed by: KELLER WILLIAMS PREFERRED - New
 $245,000Active3 beds 2 baths1,477 sq. ft.
$245,000Active3 beds 2 baths1,477 sq. ft.2016 W Delmar Street, Tulsa, OK 74012
MLS# 2535685Listed by: KELLER WILLIAMS ADVANTAGE - New
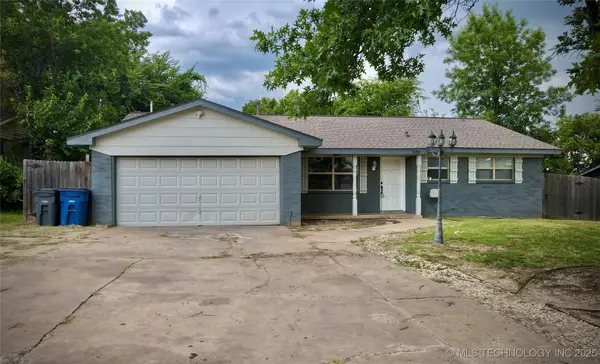 $239,900Active3 beds 2 baths1,312 sq. ft.
$239,900Active3 beds 2 baths1,312 sq. ft.11311 E 15th Place, Tulsa, OK 74128
MLS# 2535513Listed by: FATHOM REALTY - New
 $199,000Active3 beds 1 baths1,221 sq. ft.
$199,000Active3 beds 1 baths1,221 sq. ft.2036 E 12th Street, Tulsa, OK 74104
MLS# 2535662Listed by: COLDWELL BANKER SELECT - New
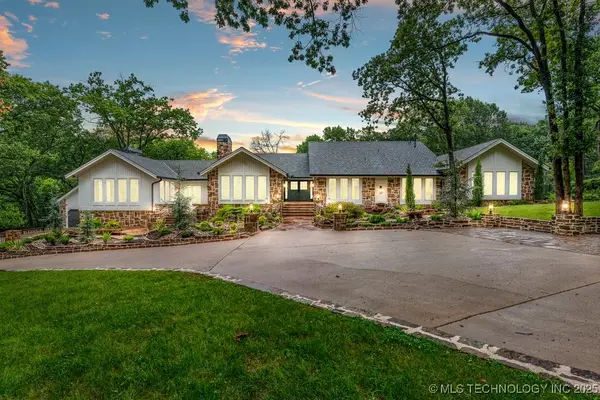 $3,290,000Active4 beds 6 baths5,248 sq. ft.
$3,290,000Active4 beds 6 baths5,248 sq. ft.4949 E 114th Place, Tulsa, OK 74137
MLS# 2534806Listed by: CHINOWTH & COHEN
