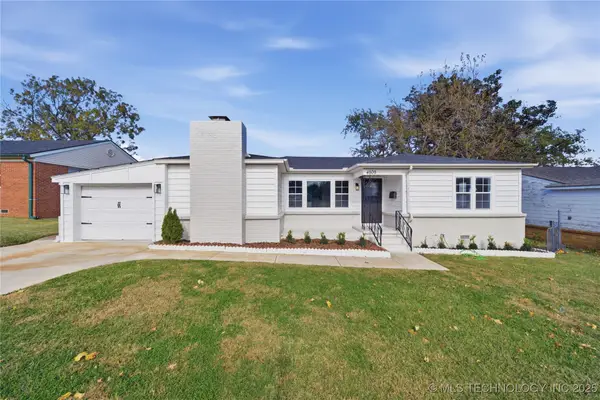9501 E 108th Street S, Tulsa, OK 74133
Local realty services provided by:ERA Steve Cook & Co, Realtors
9501 E 108th Street S,Tulsa, OK 74133
$649,900
- 4 Beds
- 5 Baths
- 4,707 sq. ft.
- Single family
- Pending
Listed by: erin catron
Office: erin catron & company, llc.
MLS#:2544915
Source:OK_NORES
Price summary
- Price:$649,900
- Price per sq. ft.:$138.07
About this home
4-Bedroom, 4.5-Bath Custom Home – Luxury Features Throughout! This builder’s custom home offers exceptional craftsmanship and thoughtful design. The gourmet kitchen features a large center island, double ovens, and an oversized refrigerator and freezer—perfect for entertaining. The main level includes a secondary bedroom, a formal office with private exterior entrance, and laundry hookups on the main, upstairs, and in the garage for ultimate convenience. Highlights include a tornado/safe room, surround sound in the living room, home theater, exterior cameras, and smart home technology. The outdoor living area boasts a fireplace for cozy gatherings. The master suite is a true retreat with his and hers bathrooms and closets, complemented by R36 insulation with foam and blown-in coverage in 16” studs for energy efficiency. Wired for a generator plug for added peace of mind. Recent updates include: roof replacement – 2024, gutters replaced – 2024, fence replaced – 2025, hot water heater – 2018, and dishwasher – 2020.
Contact an agent
Home facts
- Year built:2008
- Listing ID #:2544915
- Added:5 day(s) ago
- Updated:November 13, 2025 at 11:10 AM
Rooms and interior
- Bedrooms:4
- Total bathrooms:5
- Full bathrooms:4
- Living area:4,707 sq. ft.
Heating and cooling
- Cooling:3+ Units, Central Air, Zoned
- Heating:Central, Gas, Zoned
Structure and exterior
- Year built:2008
- Building area:4,707 sq. ft.
- Lot area:0.24 Acres
Schools
- High school:Bixby
- Elementary school:North
Finances and disclosures
- Price:$649,900
- Price per sq. ft.:$138.07
- Tax amount:$8,495 (2024)
New listings near 9501 E 108th Street S
- New
 $297,000Active4 beds 3 baths2,051 sq. ft.
$297,000Active4 beds 3 baths2,051 sq. ft.5928 S 72nd East Avenue, Tulsa, OK 74145
MLS# 2546714Listed by: THE INVESTORS BROKER - New
 $185,000Active3 beds 2 baths1,214 sq. ft.
$185,000Active3 beds 2 baths1,214 sq. ft.4823 S 27th Avenue W, Tulsa, OK 74107
MLS# 2546614Listed by: CHINOWTH & COHEN - New
 $229,000Active3 beds 1 baths1,142 sq. ft.
$229,000Active3 beds 1 baths1,142 sq. ft.2634 S Urbana Avenue, Tulsa, OK 74114
MLS# 2546847Listed by: MCGRAW, REALTORS - New
 $215,000Active3 beds 1 baths1,227 sq. ft.
$215,000Active3 beds 1 baths1,227 sq. ft.2642 S Oswego Place, Tulsa, OK 74114
MLS# 2546867Listed by: MCGRAW, REALTORS - New
 $264,000Active3 beds 2 baths1,652 sq. ft.
$264,000Active3 beds 2 baths1,652 sq. ft.4509 E 21st Place, Tulsa, OK 74114
MLS# 2546918Listed by: CHAMBERLAIN REALTY, LLC - New
 $145,000Active2 beds 2 baths1,317 sq. ft.
$145,000Active2 beds 2 baths1,317 sq. ft.6526 S Memorial Drive #15C, Tulsa, OK 74133
MLS# 2546770Listed by: COLDWELL BANKER SELECT - New
 $185,000Active3 beds 1 baths1,405 sq. ft.
$185,000Active3 beds 1 baths1,405 sq. ft.12130 E 21st Place, Tulsa, OK 74129
MLS# 2546861Listed by: CHINOWTH & COHEN - New
 $228,000Active3 beds 2 baths1,246 sq. ft.
$228,000Active3 beds 2 baths1,246 sq. ft.5920 E 25th Street, Tulsa, OK 74114
MLS# 2546869Listed by: MCGRAW, REALTORS - Open Fri, 3:30 to 5pmNew
 $539,000Active4 beds 4 baths3,049 sq. ft.
$539,000Active4 beds 4 baths3,049 sq. ft.1611 S Lewis Place, Tulsa, OK 74104
MLS# 2546753Listed by: KELLER WILLIAMS ADVANTAGE - New
 $280,000Active3 beds 2 baths1,519 sq. ft.
$280,000Active3 beds 2 baths1,519 sq. ft.18402 E 46th Street, Tulsa, OK 74134
MLS# 2546781Listed by: EXP REALTY, LLC (BO)
