401 Clearview Drive, Washington, OK 73093
Local realty services provided by:ERA Courtyard Real Estate
Listed by:terry d saxon
Office:saxon realty group
MLS#:1197111
Source:OK_OKC
401 Clearview Drive,Washington, OK 73093
$299,900
- 4 Beds
- 2 Baths
- 2,025 sq. ft.
- Single family
- Pending
Price summary
- Price:$299,900
- Price per sq. ft.:$148.1
About this home
Check out this fantastic 4 bed, 2 bath home on a large corner lot, walking distance to the highly regarded Washington School District. As soon as you walk in, you’ll love the open layout that brings the kitchen and living area together, making it perfect for hanging out or entertaining friends. The living room features a comfy fireplace and big windows that let in tons of natural light. The kitchen is modern and stylish, with white quartz countertops, sleek charcoal tile, an electric stove, and a nice walk-in pantry. Right next to it, the dining area is perfect for casual dining. With 12 foot ceilings throughout, the space feels really open and airy. The living areas have beautiful white oak colored laminate flooring, while the bedrooms are cozy with carpet. The interior has a fresh neutral color scheme that gives the home a clean and modern aesthetic. The primary bathroom is a lovely touch, featuring a double vanity, a walk-in shower, and a roomy walk-in closet. The secondary bedrooms are spacious, offering plenty of options for guest rooms, a home office, or playrooms. Step outside to a nice backyard, great for outdoor fun, gardening, or just relaxing in the fresh air. This home combines modern comfort with a welcoming energy—perfect for making lasting memories!
Contact an agent
Home facts
- Year built:2023
- Listing ID #:1197111
- Added:3 day(s) ago
- Updated:October 27, 2025 at 03:44 PM
Rooms and interior
- Bedrooms:4
- Total bathrooms:2
- Full bathrooms:2
- Living area:2,025 sq. ft.
Heating and cooling
- Cooling:Central Electric
- Heating:Central Gas
Structure and exterior
- Roof:Composition
- Year built:2023
- Building area:2,025 sq. ft.
- Lot area:0.19 Acres
Schools
- High school:Washington HS
- Middle school:Washington MS
- Elementary school:Washington ES
Utilities
- Water:Public
Finances and disclosures
- Price:$299,900
- Price per sq. ft.:$148.1
New listings near 401 Clearview Drive
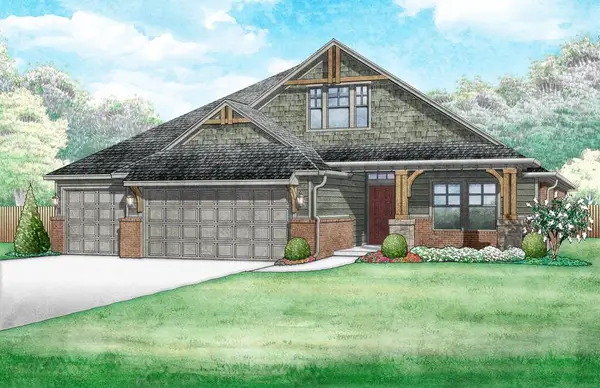 $458,029Active3 beds 2 baths2,327 sq. ft.
$458,029Active3 beds 2 baths2,327 sq. ft.24357 Western Avenue, Washington, OK 73093
MLS# 1194215Listed by: PRINCIPAL DEVELOPMENT LLC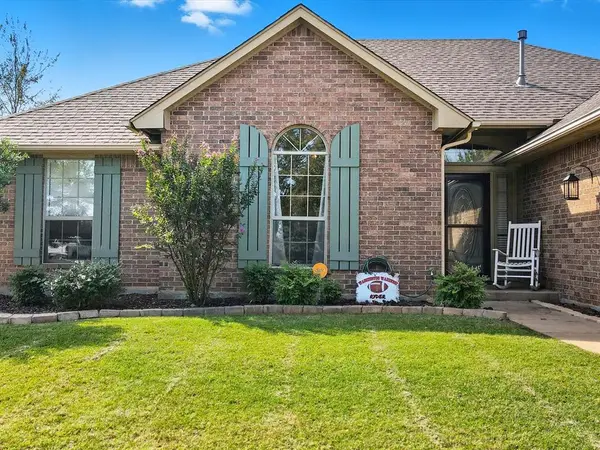 $320,000Active4 beds 2 baths1,882 sq. ft.
$320,000Active4 beds 2 baths1,882 sq. ft.428 Clearview Drive, Washington, OK 73093
MLS# 1193595Listed by: HENSLEY HOME GROUP LLC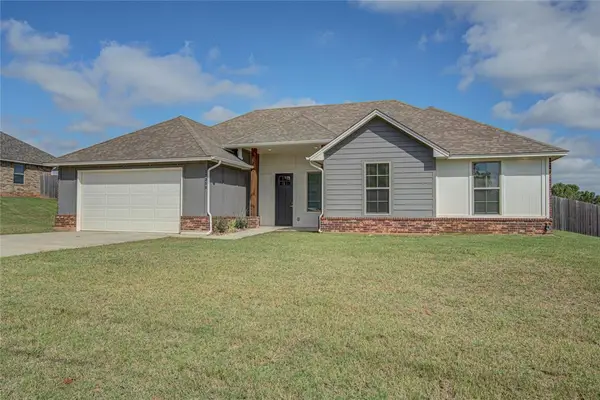 $309,800Active4 beds 2 baths1,777 sq. ft.
$309,800Active4 beds 2 baths1,777 sq. ft.17359 290th Street, Washington, OK 73093
MLS# 1192932Listed by: METRO BROKERS OF OKLAHOMA CENT $40,000Active0.9 Acres
$40,000Active0.9 AcresSue El Lane, Washington, OK 73093
MLS# 1192596Listed by: DEBORAH ALLISON REAL ESTATE $40,000Active1 Acres
$40,000Active1 AcresBilly Road, Washington, OK 73093
MLS# 1192740Listed by: DEBORAH ALLISON REAL ESTATE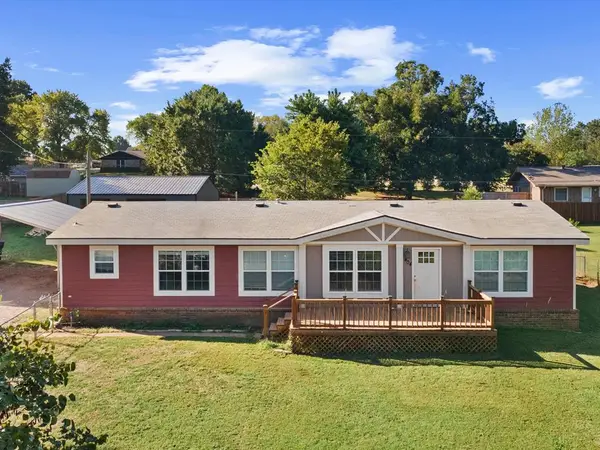 $185,000Active3 beds 2 baths1,736 sq. ft.
$185,000Active3 beds 2 baths1,736 sq. ft.404 Oakland Avenue, Washington, OK 73093
MLS# 1190665Listed by: HENSLEY HOME GROUP LLC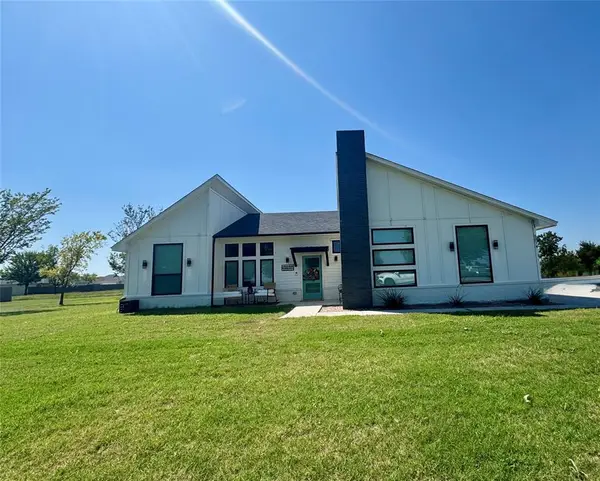 $295,000Active3 beds 2 baths1,470 sq. ft.
$295,000Active3 beds 2 baths1,470 sq. ft.5074 Magnolia Meadow Way, Washington, OK 73093
MLS# 1191147Listed by: KW SUMMIT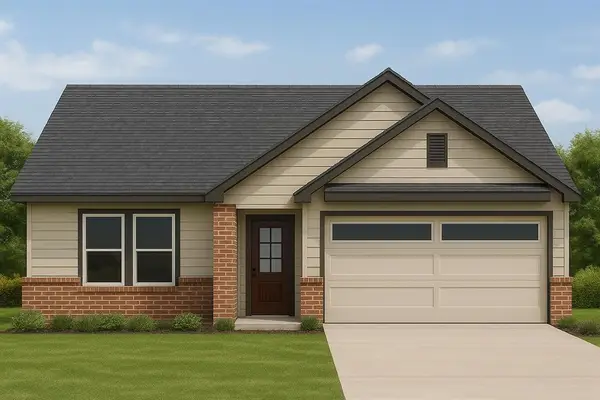 $269,000Active3 beds 2 baths1,403 sq. ft.
$269,000Active3 beds 2 baths1,403 sq. ft.486 Grand Sycamore Drive, Washington, OK 73093
MLS# 1191162Listed by: BRIX REALTY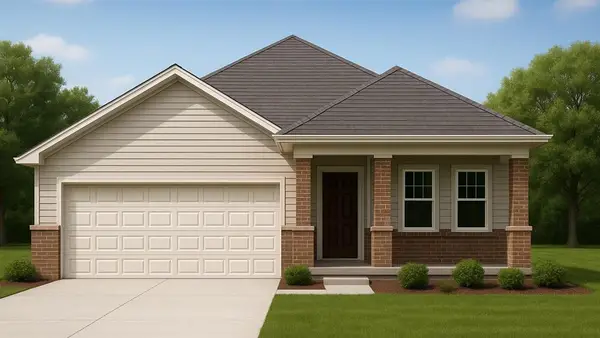 $259,000Active3 beds 2 baths1,340 sq. ft.
$259,000Active3 beds 2 baths1,340 sq. ft.502 Grand Sycamore Drive, Washington, OK 73093
MLS# 1191178Listed by: BRIX REALTY
