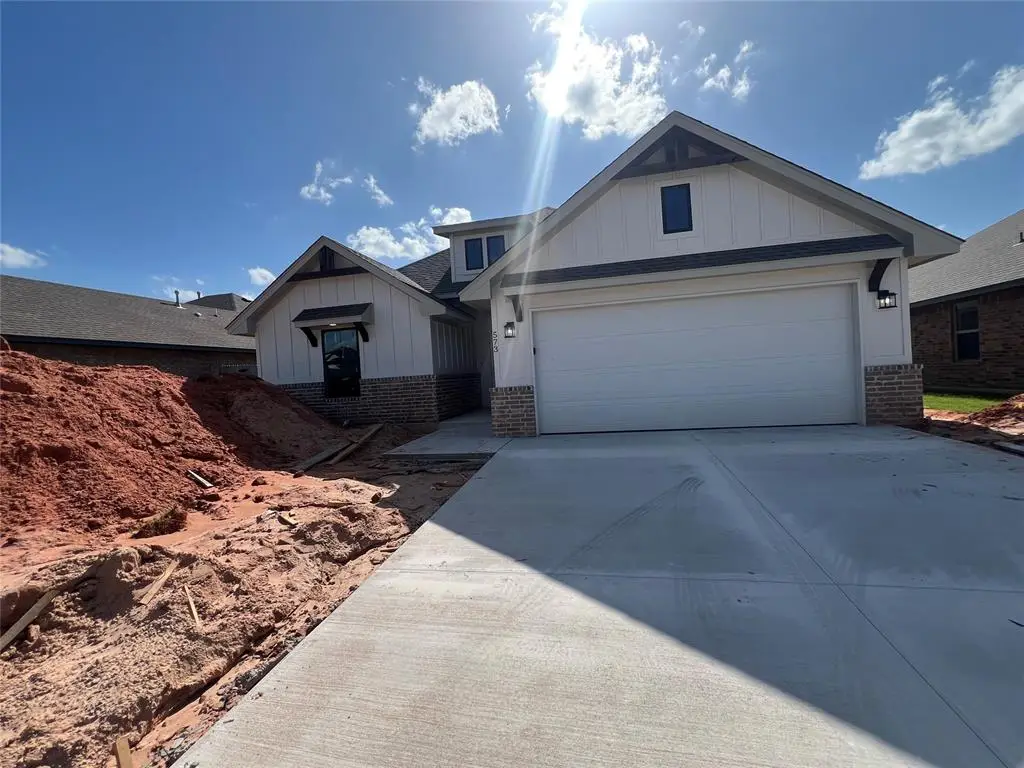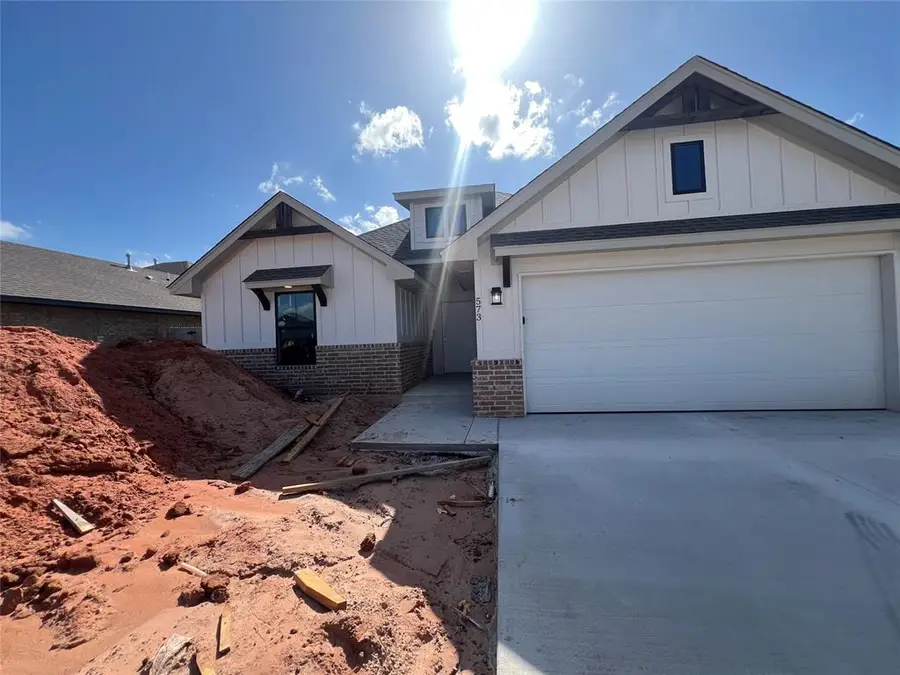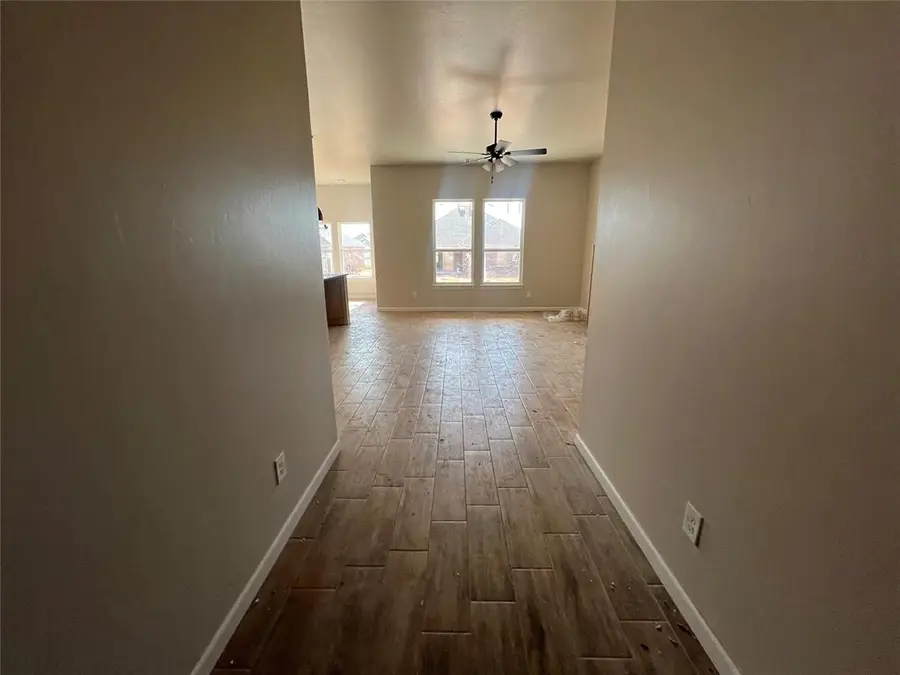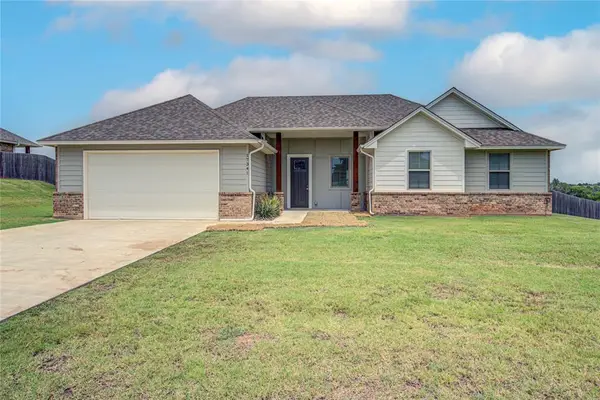573 Grand Sycamore Drive, Washington, OK 73093
Local realty services provided by:ERA Courtyard Real Estate



Listed by:millie eubanks
Office:gable & grace group
MLS#:1176040
Source:OK_OKC
573 Grand Sycamore Drive,Washington, OK 73093
$284,963
- 3 Beds
- 2 Baths
- 1,589 sq. ft.
- Single family
- Active
Price summary
- Price:$284,963
- Price per sq. ft.:$179.33
About this home
Open concept design creates a spacious and inviting atmosphere. A ceiling fan enhances ventilation and comfort. The tile-framed electric fireplace with a mantle adds a cozy and stylish focal point. The open concept extends to the kitchen, connecting it seamlessly with the living room. Notable features include a large center island with a sink, custom cabinetry, tile backsplash, and quartz countertops. The kitchen has a gas stove, oven, and microwave. A spacious pantry provides ample storage space. Laundry access is conveniently located nearby. A mud bench adds extra storage and organization. Your Primary Retreat is Separated from other bedrooms for added privacy. The primary bathroom boasts a double vanity, a soaking tub, and a HUGE primary closet. Each guest bedroom features large closets, providing ample storage for guests. The guest bathroom is well-appointed with a vanity, a large mirror, and a tiled shower-tub combination. A large, covered patio extends the living space outdoors, providing a place to relax and entertain. Including a 10-year and manufacturer’s warranty ensures ease of maintenance and peace of mind. This thoughtfully designed home offers aesthetic appeal and functional features for comfortable living.
Contact an agent
Home facts
- Year built:2025
- Listing Id #:1176040
- Added:32 day(s) ago
- Updated:August 15, 2025 at 03:07 AM
Rooms and interior
- Bedrooms:3
- Total bathrooms:2
- Full bathrooms:2
- Living area:1,589 sq. ft.
Heating and cooling
- Cooling:Central Electric
- Heating:Central Gas
Structure and exterior
- Roof:Composition
- Year built:2025
- Building area:1,589 sq. ft.
- Lot area:0.15 Acres
Schools
- High school:Washington HS
- Middle school:Washington MS
- Elementary school:Washington ES
Utilities
- Water:Public
Finances and disclosures
- Price:$284,963
- Price per sq. ft.:$179.33
New listings near 573 Grand Sycamore Drive
- Open Sat, 2 to 4pmNew
 $273,950Active3 beds 2 baths1,483 sq. ft.
$273,950Active3 beds 2 baths1,483 sq. ft.604 Grand Sycamore Drive, Washington, OK 73093
MLS# 1185763Listed by: LRE REALTY LLC  $277,308Active3 beds 2 baths1,723 sq. ft.
$277,308Active3 beds 2 baths1,723 sq. ft.308 W Kerby Avenue, Washington, OK 73080
MLS# 2532847Listed by: ARISE REALTY GROUP, LLC $449,000Active3 beds 2 baths1,907 sq. ft.
$449,000Active3 beds 2 baths1,907 sq. ft.17817 240th Street Street, Washington, OK 73093
MLS# 1183344Listed by: EXIT REALTY PREMIER $279,990Active3 beds 2 baths1,524 sq. ft.
$279,990Active3 beds 2 baths1,524 sq. ft.584 Hackberry Lane, Washington, OK 73093
MLS# 1182814Listed by: LRE REALTY LLC $65,000Active1.69 Acres
$65,000Active1.69 Acres20641 230th Street, Washington, OK 73093
MLS# 1181912Listed by: METRO FIRST REALTY $295,000Active3 beds 2 baths1,657 sq. ft.
$295,000Active3 beds 2 baths1,657 sq. ft.17341 290th Street, Washington, OK 73093
MLS# 1181383Listed by: METRO BROKERS OF OKLAHOMA CENT $254,985Active3 beds 2 baths1,214 sq. ft.
$254,985Active3 beds 2 baths1,214 sq. ft.681 Cedar Hill Way, Washington, OK 73093
MLS# 1177358Listed by: GABLE & GRACE GROUP $650,000Active3 beds 2 baths2,314 sq. ft.
$650,000Active3 beds 2 baths2,314 sq. ft.18186 Sh 74b, Washington, OK 73093
MLS# 1177723Listed by: BLACK LABEL REALTY $1,350,000Active3 beds 3 baths2,157 sq. ft.
$1,350,000Active3 beds 3 baths2,157 sq. ft.5021 SE 12th Avenue, Washington, OK 73093
MLS# 1172969Listed by: WHITTINGTON REALTY
