5021 SE 12th Avenue, Washington, OK 73093
Local realty services provided by:ERA Courtyard Real Estate
Listed by: andy campbell
Office: whittington realty
MLS#:1172969
Source:OK_OKC
5021 SE 12th Avenue,Washington, OK 73093
$1,299,999
- 3 Beds
- 3 Baths
- 2,157 sq. ft.
- Single family
- Active
Price summary
- Price:$1,299,999
- Price per sq. ft.:$602.69
About this home
Come check out this custom turnkey property on 15 acres. Located only minutes from Norman and 1 mile off of hwy 74 in sought after Washington school district. This property features a gorgeous house with a beautiful dining room and huge screened in outdoor area with large pool and hot tub. Stained concrete floors, granite counter-tops, custom built-ins and finishes throughout. The house also features many other extras including a large walk in safe room, water softener, buried propane tank, buried power from the road, over-sized garage, sprinkler system, dual fuel heat pump, double sided fireplace, plumbed gas grill, and outdoor fireplace. The entrance has an electric gate with a keypad entry. The 40'x50' barn has six 12'x12' stalls with four 12'x30' covered runs and a 30'x50' hay barn that could easily be used as a shop. Both barns are wired with 30 and 50 amp service, lighted, and ran on a separate meter than the house. The horse barn is also plumbed with water, sewer, electrical plugs throughout, and has a large insulated tack room. There are frost free hydrants located throughout the entire property and the horse pastures include automatic horse troughs. The acreage is also fenced and cross fenced with pipe,cable, and horse fence. There are four 200'x330' pastures with two 30'x15' steel lined loafing sheds with 30'x50' pens. There are 3-4 more pastures on the 5 acres depending on how you use the gates. On the back of the property there is a 150'x200' sand filled riding arena fenced in with lights wired in and working. This property is a horseman's dream and made to function.
Contact an agent
Home facts
- Year built:2014
- Listing ID #:1172969
- Added:165 day(s) ago
- Updated:November 17, 2025 at 01:37 PM
Rooms and interior
- Bedrooms:3
- Total bathrooms:3
- Full bathrooms:2
- Half bathrooms:1
- Living area:2,157 sq. ft.
Heating and cooling
- Cooling:Central Electric
- Heating:Heat Pump
Structure and exterior
- Roof:Composition
- Year built:2014
- Building area:2,157 sq. ft.
- Lot area:15 Acres
Schools
- High school:Washington HS
- Middle school:Washington MS
- Elementary school:Washington ES
Utilities
- Water:Rural Water
Finances and disclosures
- Price:$1,299,999
- Price per sq. ft.:$602.69
New listings near 5021 SE 12th Avenue
- New
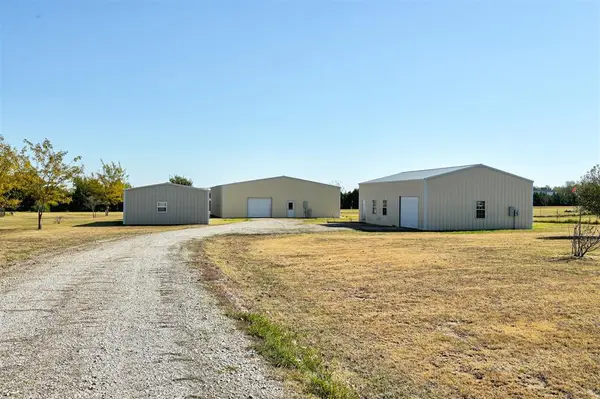 $275,000Active0.2 Acres
$275,000Active0.2 Acres27458 Airstrip Road, Washington, OK 73093
MLS# 1199837Listed by: H&W REALTY BRANCH 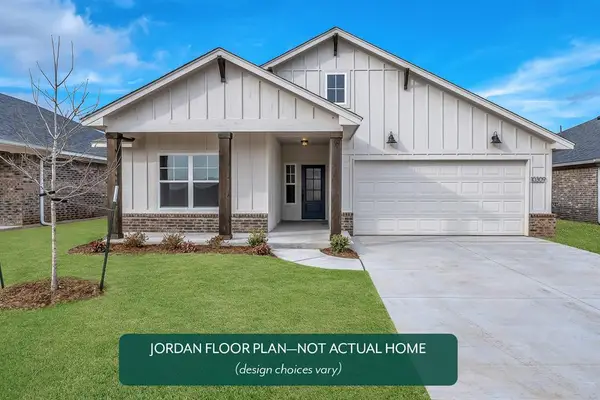 $394,113Active3 beds 2 baths1,853 sq. ft.
$394,113Active3 beds 2 baths1,853 sq. ft.17075 240th Street, Washington, OK 73093
MLS# 1200265Listed by: PRINCIPAL DEVELOPMENT LLC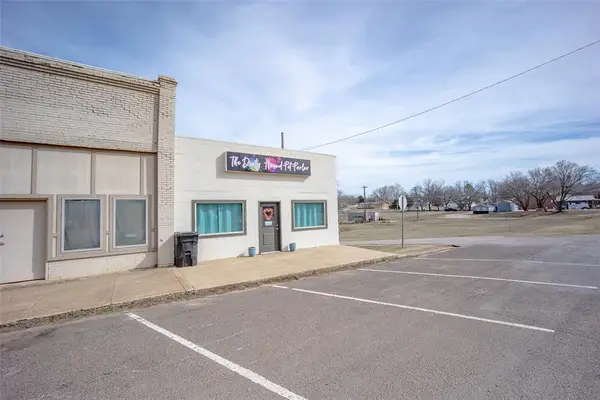 $235,000Active2 beds 2 baths1,450 sq. ft.
$235,000Active2 beds 2 baths1,450 sq. ft.200 N Main Street, Washington, OK 73093
MLS# 1197970Listed by: OKLAHOMA ELITE REALTY SELECT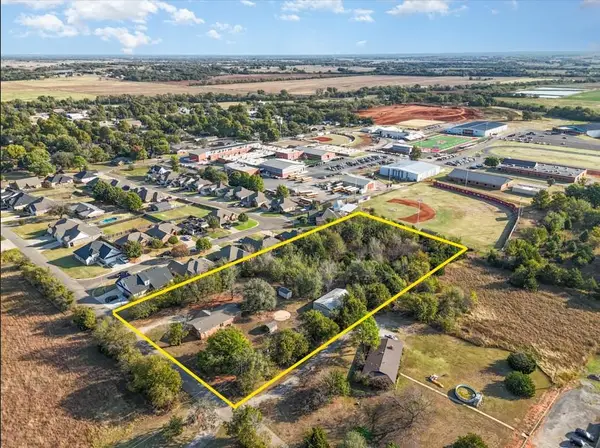 $215,000Pending3 beds 1 baths1,327 sq. ft.
$215,000Pending3 beds 1 baths1,327 sq. ft.620 S Dean Drive, Washington, OK 73093
MLS# 1199907Listed by: METRO BROKERS-KEITH HOME TEAM $279,990Active3 beds 2 baths1,524 sq. ft.
$279,990Active3 beds 2 baths1,524 sq. ft.584 Hackberry Lane, Washington, OK 73093
MLS# 1199708Listed by: LRE REALTY LLC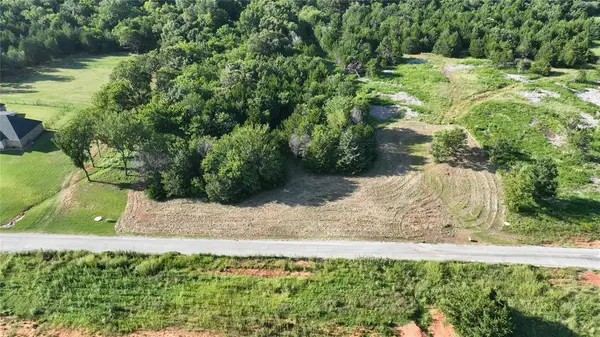 $79,500Active2.81 Acres
$79,500Active2.81 Acres20401 Preston (lot 28) Road, Washington, OK 73093
MLS# 1198341Listed by: HENSLEY HOME GROUP LLC $299,900Pending4 beds 2 baths2,025 sq. ft.
$299,900Pending4 beds 2 baths2,025 sq. ft.401 Clearview Drive, Washington, OK 73093
MLS# 1197111Listed by: SAXON REALTY GROUP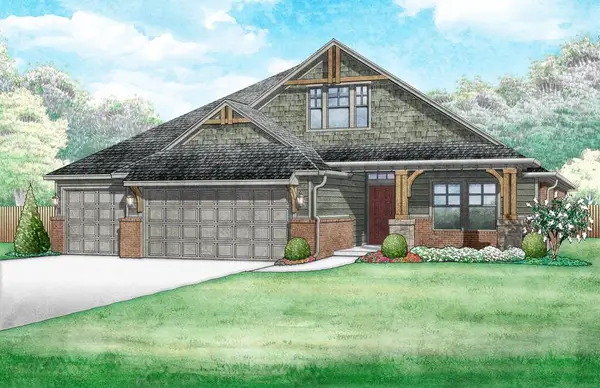 $458,029Active3 beds 2 baths2,327 sq. ft.
$458,029Active3 beds 2 baths2,327 sq. ft.24357 Western Avenue, Washington, OK 73093
MLS# 1194215Listed by: PRINCIPAL DEVELOPMENT LLC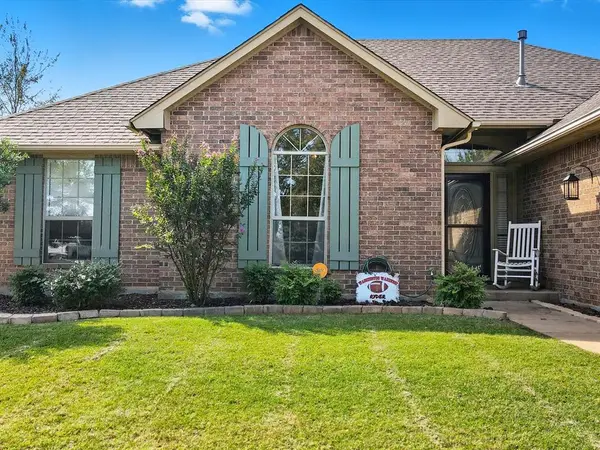 $320,000Active4 beds 2 baths1,882 sq. ft.
$320,000Active4 beds 2 baths1,882 sq. ft.428 Clearview Drive, Washington, OK 73093
MLS# 1193595Listed by: HENSLEY HOME GROUP LLC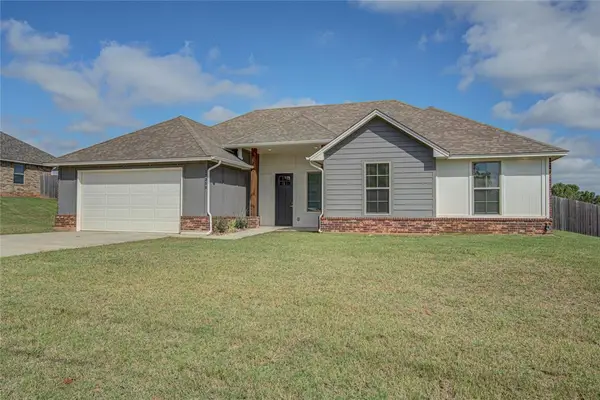 $309,800Active4 beds 2 baths1,777 sq. ft.
$309,800Active4 beds 2 baths1,777 sq. ft.17359 290th Street, Washington, OK 73093
MLS# 1192932Listed by: METRO BROKERS OF OKLAHOMA CENT
