10125 NW 99th Street, Yukon, OK 73099
Local realty services provided by:ERA Courtyard Real Estate
Listed by:debbie byers
Office:mcgraw realtors (bo)
MLS#:1179449
Source:OK_OKC
10125 NW 99th Street,Yukon, OK 73099
$479,500
- 4 Beds
- 4 Baths
- - sq. ft.
- Single family
- Sold
Sorry, we are unable to map this address
Price summary
- Price:$479,500
About this home
It will be hard to find a more ready to move in dynamic house with all the amenities this spacious home offers. Home has four bedrooms, plus a generously sized bonus room upstairs perfect for a home office, playroom or additional living space. Home also features 3 full bathrooms and one 1/2 bath.
The open-concept floorplan seamlessly connects the living and dining areas, highlighted by large windows that flood the space with natural light. Downstairs windows have beautiful shutters and upstairs have blinds. The kitchen is a chef's dream with featuring a large island with farm sink, coordinating wood tones, sleek floor lighting, tall self closing cabinets and stylish floating shelving. Built in stainless steel appliances completes the modern look. New roof and gutters will help the buyers insurance
New roof and gutters in July.
The master suite is a true retreat, with spacious master bath that boasts a large soaking tub, a large tiled walk=in shower, double sinks and a private water closet. The master closet provides ample space for all your wardrobe needs.
Enjoy the backyard in your fully fenced backyard which includes a covered patio and an oversized concrete pad -- perfect for entertaining and relaxing. The newer fence, large concrete basketball court with goal and established yard will save the new homeowner time and money, offering a low-maintenance space to enjoy with family and friends right away. Home sits on half an acre and is shop approved. Additionally, the fence has double gate which offers backyard access, making it easy to access additional items.
Refrigerator is negotiable with an acceptable offer, making this home move-in ready.
Contact an agent
Home facts
- Year built:2022
- Listing ID #:1179449
- Added:115 day(s) ago
- Updated:November 02, 2025 at 04:10 AM
Rooms and interior
- Bedrooms:4
- Total bathrooms:4
- Full bathrooms:3
- Half bathrooms:1
Heating and cooling
- Cooling:Central Electric
- Heating:Central Gas
Structure and exterior
- Roof:Composition
- Year built:2022
Schools
- High school:Yukon HS
- Middle school:Yukon MS
- Elementary school:Surrey Hills ES
Finances and disclosures
- Price:$479,500
New listings near 10125 NW 99th Street
- New
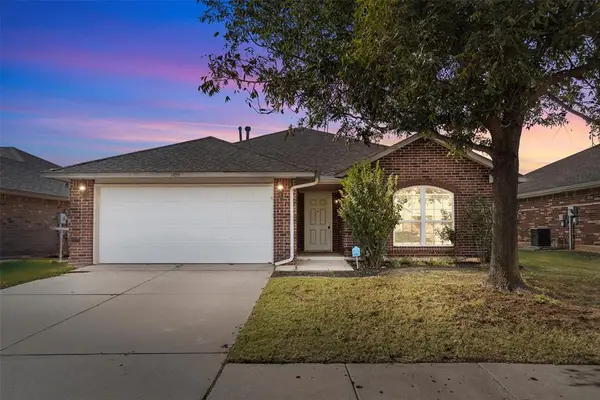 $230,000Active3 beds 4 baths1,466 sq. ft.
$230,000Active3 beds 4 baths1,466 sq. ft.1109 Westridge Drive, Yukon, OK 73099
MLS# 1199637Listed by: BLOCK ONE REAL ESTATE - New
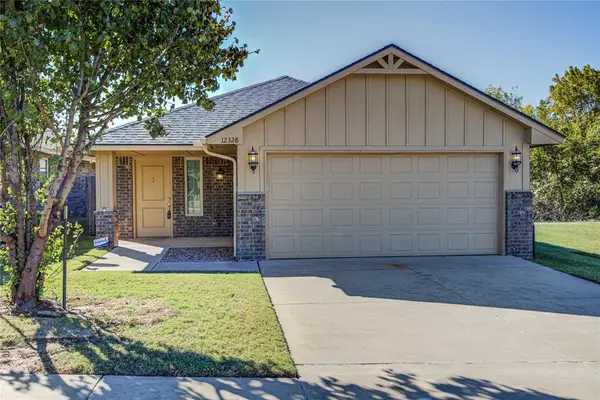 $219,900Active3 beds 2 baths1,340 sq. ft.
$219,900Active3 beds 2 baths1,340 sq. ft.12328 SW 9th Terrace, Yukon, OK 73099
MLS# 1198414Listed by: METRO BROKERS OF OKLAHOMA CENT - New
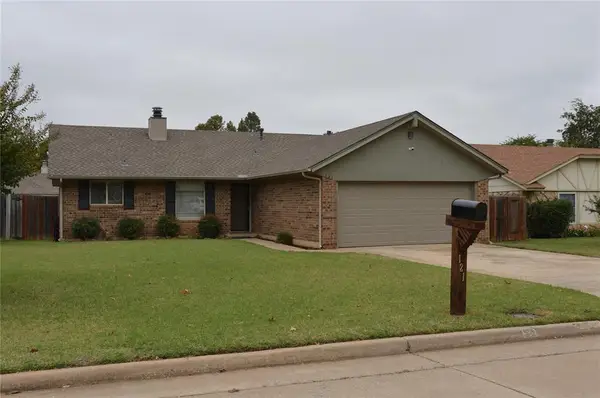 $210,000Active3 beds 2 baths1,549 sq. ft.
$210,000Active3 beds 2 baths1,549 sq. ft.121 Pawnee Place, Yukon, OK 73099
MLS# 1199552Listed by: METRO CONNECT REAL ESTATE - New
 $519,900Active4 beds 3 baths2,900 sq. ft.
$519,900Active4 beds 3 baths2,900 sq. ft.9209 NW 147th Terrace, Yukon, OK 73099
MLS# 1199645Listed by: THE AGENCY - Open Sun, 2 to 4pmNew
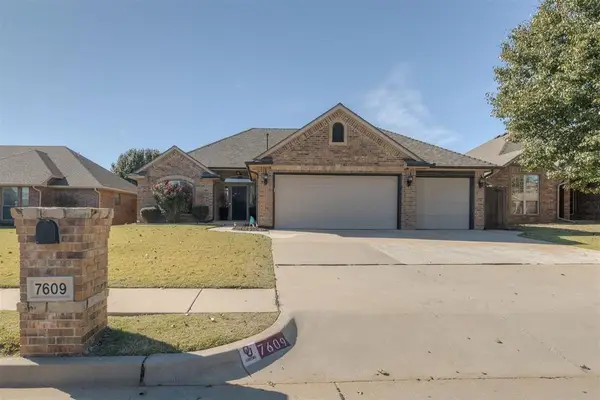 $270,000Active3 beds 2 baths1,630 sq. ft.
$270,000Active3 beds 2 baths1,630 sq. ft.7609 Geneva Rea Lane, Yukon, OK 73099
MLS# 1199724Listed by: RE/MAX PREFERRED - New
 $230,000Active3 beds 2 baths1,473 sq. ft.
$230,000Active3 beds 2 baths1,473 sq. ft.11808 Jude Way, Yukon, OK 73099
MLS# 1199713Listed by: HOMEWORX, LLC - New
 $242,066Active3 beds 2 baths1,248 sq. ft.
$242,066Active3 beds 2 baths1,248 sq. ft.3208 Adelyn Terrace, Yukon, OK 73099
MLS# 1198359Listed by: CHERRYWOOD - Open Sun, 2 to 6pmNew
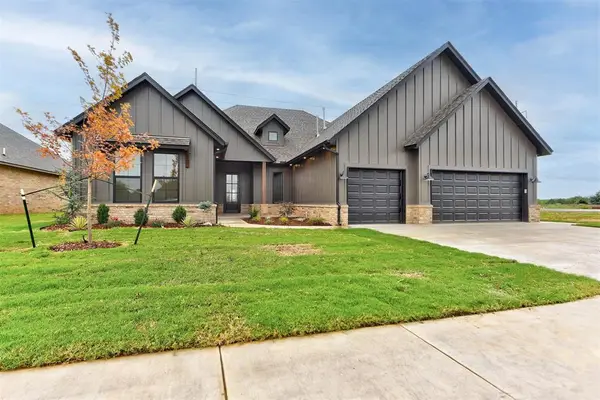 $459,000Active4 beds 3 baths2,566 sq. ft.
$459,000Active4 beds 3 baths2,566 sq. ft.9304 NW 79th Terrace, Yukon, OK 73099
MLS# 1199611Listed by: THE AGENCY - Open Sun, 2 to 4pmNew
 $249,000Active3 beds 2 baths1,670 sq. ft.
$249,000Active3 beds 2 baths1,670 sq. ft.621 Christian Lane, Yukon, OK 73099
MLS# 1199557Listed by: LIME REALTY - Open Sun, 2 to 4pmNew
 $330,000Active4 beds 2 baths2,821 sq. ft.
$330,000Active4 beds 2 baths2,821 sq. ft.212 Sage Brush Road, Yukon, OK 73099
MLS# 1197948Listed by: DOMINION REAL ESTATE
