4616 Oasis Lane, Yukon, OK 73099
Local realty services provided by:ERA Courtyard Real Estate
Listed by:kelley farrar
Office:gateway realty llc.
MLS#:1186314
Source:OK_OKC
4616 Oasis Lane,Yukon, OK 73099
$245,000
- 3 Beds
- 2 Baths
- 1,594 sq. ft.
- Single family
- Pending
Price summary
- Price:$245,000
- Price per sq. ft.:$153.7
About this home
Your hardest decision is about to be whether to relax in the front drive & enjoy the friendly neighbors or on the oversized back patio. Welcome home to 4616 Oasis Lane where you will feel like you've found your dream oasis every time you come home. Tall ceilings, durable wood-look tile floors, fresh neutral paint & a smart layout are just some of what you'll love about this home. The oversized living room has a great view of the backyard through the double windows & is open to the kitchen & dining area. The beautiful corner gas fireplace allows you to warm up your toes while sitting on the biggest of furniture, this room can handle it! The large kitchen has abundant countertop space & it's own pantry. Connected to the kitchen is the dining room that has direct access to the patio. On the opposite side of the home & tucked back in its own corner is the Primary Suite. This bathroom is wonderful w/ its large soaking tub, private toilet room, tiled shower & double vanity w/ lots of drawer storage. But even better is the large primary closet that wraps behind the shower & toilet room! On the other corner of the home are the remaining 2 secondary bedrooms & guest bathroom. The fully fenced backyard is ready for your furry friends & weekend cornhole tournaments. Out front you'll love seasonal decorating on the deep front porch that has extra room above the door for a gorgeous garland.
Contact an agent
Home facts
- Year built:2009
- Listing ID #:1186314
- Added:47 day(s) ago
- Updated:October 06, 2025 at 07:32 AM
Rooms and interior
- Bedrooms:3
- Total bathrooms:2
- Full bathrooms:2
- Living area:1,594 sq. ft.
Heating and cooling
- Cooling:Central Electric
- Heating:Central Gas
Structure and exterior
- Roof:Composition
- Year built:2009
- Building area:1,594 sq. ft.
- Lot area:0.17 Acres
Schools
- High school:Yukon HS
- Middle school:Yukon MS
- Elementary school:Ranchwood ES
Utilities
- Water:Public
Finances and disclosures
- Price:$245,000
- Price per sq. ft.:$153.7
New listings near 4616 Oasis Lane
- New
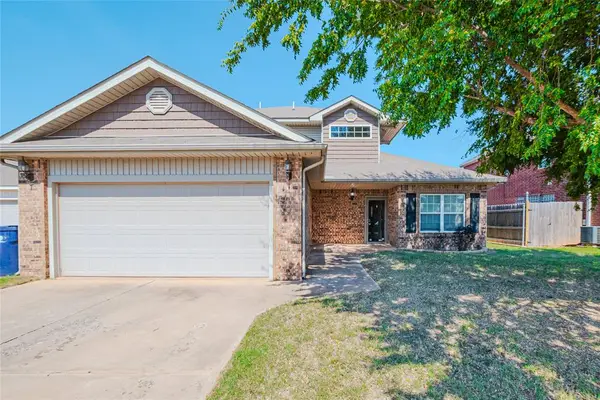 $309,900Active3 beds 3 baths2,151 sq. ft.
$309,900Active3 beds 3 baths2,151 sq. ft.11517 SW 24th Street, Yukon, OK 73099
MLS# 1194599Listed by: PURPOSEFUL PROPERTY MANAGEMENT - New
 $297,500Active3 beds 2 baths1,989 sq. ft.
$297,500Active3 beds 2 baths1,989 sq. ft.11004 NW 108th Terrace, Yukon, OK 73099
MLS# 1194353Listed by: CHINOWTH & COHEN - New
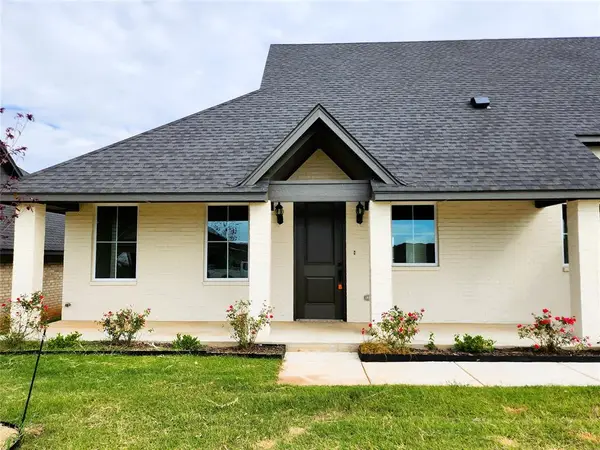 $429,900Active4 beds 3 baths2,450 sq. ft.
$429,900Active4 beds 3 baths2,450 sq. ft.11621 NW 102nd Street, Yukon, OK 73099
MLS# 1159961Listed by: CLEAR SOURCE REALTY - New
 $284,999Active4 beds 2 baths1,766 sq. ft.
$284,999Active4 beds 2 baths1,766 sq. ft.14205 Athens Lane, Yukon, OK 73099
MLS# 1193730Listed by: BRIX REALTY - New
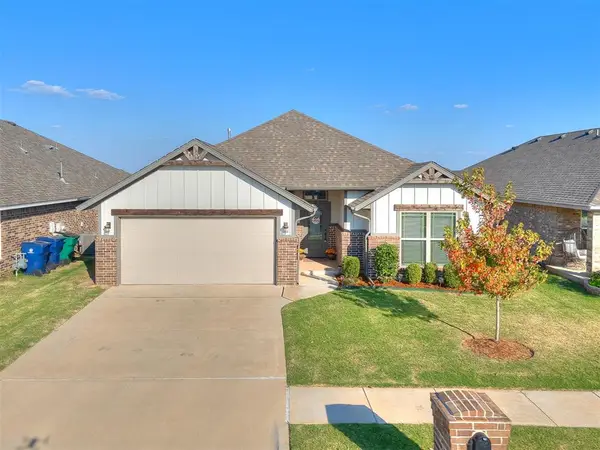 $255,000Active3 beds 2 baths1,442 sq. ft.
$255,000Active3 beds 2 baths1,442 sq. ft.9104 Yassir Boulevard, Yukon, OK 73099
MLS# 1194529Listed by: LRE REALTY LLC - New
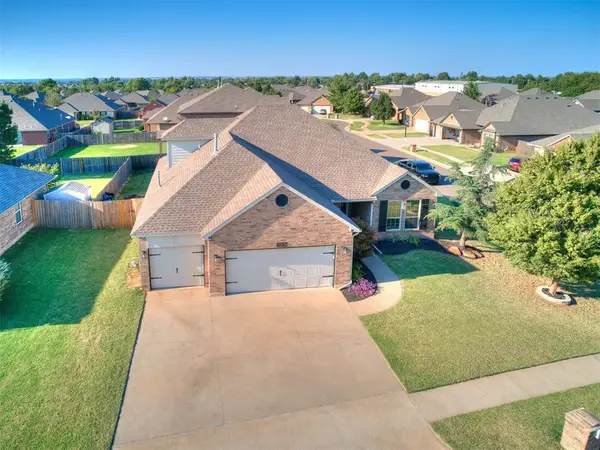 $324,999Active3 beds 3 baths2,483 sq. ft.
$324,999Active3 beds 3 baths2,483 sq. ft.11209 NW 104th Street, Yukon, OK 73099
MLS# 1194554Listed by: BRICKS AND BRANCHES REALTY - New
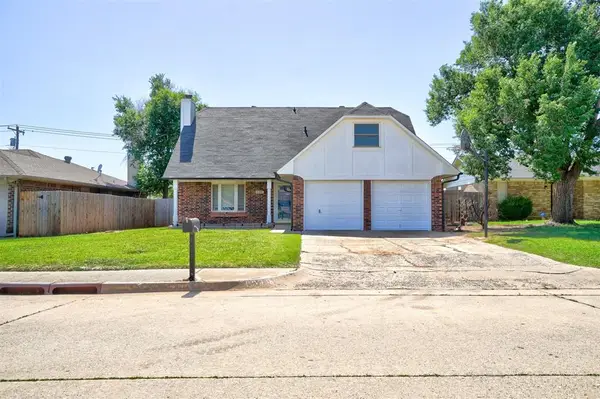 $235,000Active4 beds 2 baths1,896 sq. ft.
$235,000Active4 beds 2 baths1,896 sq. ft.609 Crown Drive, Yukon, OK 73099
MLS# 1193799Listed by: HOMESTEAD + CO - New
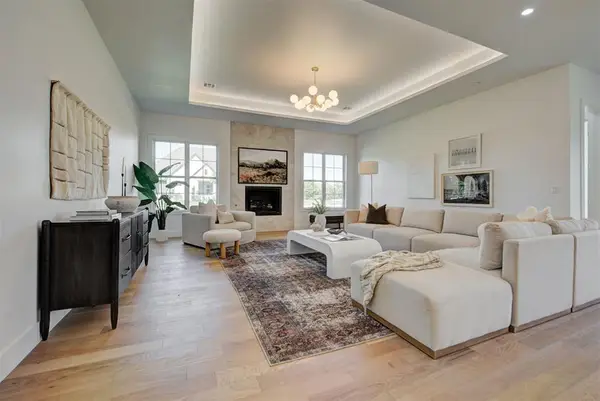 $745,000Active4 beds 4 baths3,185 sq. ft.
$745,000Active4 beds 4 baths3,185 sq. ft.10049 SW 27th Street, Yukon, OK 73099
MLS# 1194536Listed by: KELLER WILLIAMS REALTY ELITE - New
 $295,000Active4 beds 2 baths1,951 sq. ft.
$295,000Active4 beds 2 baths1,951 sq. ft.3124 Copan Court, Yukon, OK 73099
MLS# 1194546Listed by: COLLECTION 7 REALTY - New
 $350,000Active3 beds 2 baths1,977 sq. ft.
$350,000Active3 beds 2 baths1,977 sq. ft.1401 River Birch Drive, Yukon, OK 73099
MLS# 1193975Listed by: RE/MAX ENERGY REAL ESTATE
