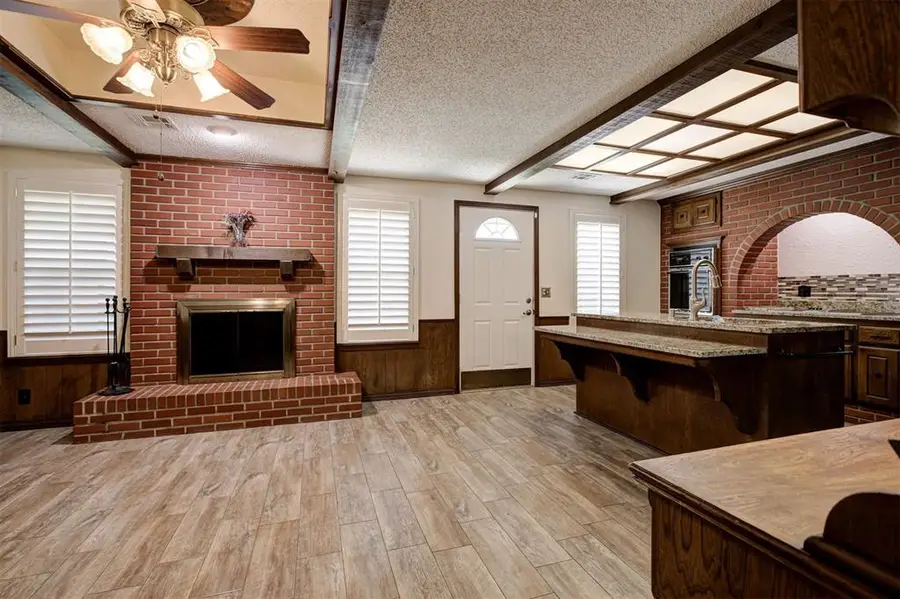11230 Folkstone Drive, Yukon, OK 73099
Local realty services provided by:ERA Courtyard Real Estate



Listed by:krista martin
Office:exit realty premier
MLS#:1163256
Source:OK_OKC
11230 Folkstone Drive,Yukon, OK 73099
$275,000
- 3 Beds
- 2 Baths
- 2,293 sq. ft.
- Single family
- Active
Price summary
- Price:$275,000
- Price per sq. ft.:$119.93
About this home
This beautifully updated 3-bedroom, 2-bathroom home blends classic charm with modern comfort across 2,293 square feet—and it's ideally situated on a quiet cul-de-sac. Inside, you'll find an open-concept living area featuring exposed brick at the entryway, a cozy wood-burning fireplace, and a granite beverage bar—perfect for entertaining or relaxing. The kitchen, renovated in 2023, boasts granite countertops, a new sink, dishwasher, and disposal, plus a built-in oven framed by a custom arched brick accent.
The spacious 16x16 primary suite offers plantation shutters, elegant granite finishes, and a fully remodeled bathroom completed in 2023. Throughout the home, enjoy new Low-E windows, updated flooring in the main areas, and fresh plantation shutters and window treatments. With two dining areas, two fireplaces (one in the living room and one in the dining), and a 2-car garage, this home offers flexibility and function for any lifestyle.
Step outside to a fully fenced backyard that backs up to a tranquil greenbelt. Enjoy two extended concrete patios, a garden door for seamless outdoor access, a new Tuff shed, and professional landscaping. Additional upgrades include a full-yard sprinkler system, whole-home guttering, gas heat, a newer hot water tank, and a brand-new roof installed in July 2024.
The home is located in a welcoming neighborhood with an annual HOA that includes access to a community pool, walking trails, fishing ponds, and playgrounds. Plus, it's within walking distance to the scenic Surrey Hills Golf Course.
Contact an agent
Home facts
- Year built:1975
- Listing Id #:1163256
- Added:131 day(s) ago
- Updated:August 13, 2025 at 11:10 PM
Rooms and interior
- Bedrooms:3
- Total bathrooms:2
- Full bathrooms:2
- Living area:2,293 sq. ft.
Heating and cooling
- Cooling:Central Electric
- Heating:Central Gas
Structure and exterior
- Roof:Composition
- Year built:1975
- Building area:2,293 sq. ft.
- Lot area:0.21 Acres
Schools
- High school:Yukon HS
- Middle school:Yukon MS
- Elementary school:Surrey Hills ES
Finances and disclosures
- Price:$275,000
- Price per sq. ft.:$119.93
New listings near 11230 Folkstone Drive
- New
 $446,340Active4 beds 3 baths2,300 sq. ft.
$446,340Active4 beds 3 baths2,300 sq. ft.9320 NW 116th Street, Yukon, OK 73099
MLS# 1185933Listed by: PREMIUM PROP, LLC - New
 $225,000Active3 beds 3 baths1,373 sq. ft.
$225,000Active3 beds 3 baths1,373 sq. ft.3312 Hondo Terrace, Yukon, OK 73099
MLS# 1185244Listed by: REDFIN - New
 $439,340Active4 beds 3 baths2,250 sq. ft.
$439,340Active4 beds 3 baths2,250 sq. ft.9321 NW 115th Terrace, Yukon, OK 73099
MLS# 1185923Listed by: PREMIUM PROP, LLC - Open Sun, 2 to 4pmNew
 $382,000Active3 beds 3 baths2,289 sq. ft.
$382,000Active3 beds 3 baths2,289 sq. ft.11416 Fairways Avenue, Yukon, OK 73099
MLS# 1185423Listed by: TRINITY PROPERTIES - New
 $325,000Active3 beds 2 baths1,550 sq. ft.
$325,000Active3 beds 2 baths1,550 sq. ft.9304 NW 89th Street, Yukon, OK 73099
MLS# 1185285Listed by: EXP REALTY, LLC - New
 $488,840Active5 beds 3 baths2,520 sq. ft.
$488,840Active5 beds 3 baths2,520 sq. ft.9317 NW 115th Terrace, Yukon, OK 73099
MLS# 1185881Listed by: PREMIUM PROP, LLC - Open Sun, 2 to 4pmNew
 $499,000Active3 beds 3 baths2,838 sq. ft.
$499,000Active3 beds 3 baths2,838 sq. ft.9213 NW 85th Street, Yukon, OK 73099
MLS# 1185662Listed by: SAGE SOTHEBY'S REALTY - New
 $350,000Active4 beds 2 baths1,804 sq. ft.
$350,000Active4 beds 2 baths1,804 sq. ft.11041 NW 23rd Terrace, Yukon, OK 73099
MLS# 1185810Listed by: WHITTINGTON REALTY - New
 $567,640Active5 beds 4 baths3,350 sq. ft.
$567,640Active5 beds 4 baths3,350 sq. ft.9313 NW 115th Terrace, Yukon, OK 73099
MLS# 1185849Listed by: PREMIUM PROP, LLC - New
 $230,000Active4 beds 2 baths1,459 sq. ft.
$230,000Active4 beds 2 baths1,459 sq. ft.11901 Kameron Way, Yukon, OK 73099
MLS# 1185425Listed by: REDFIN

